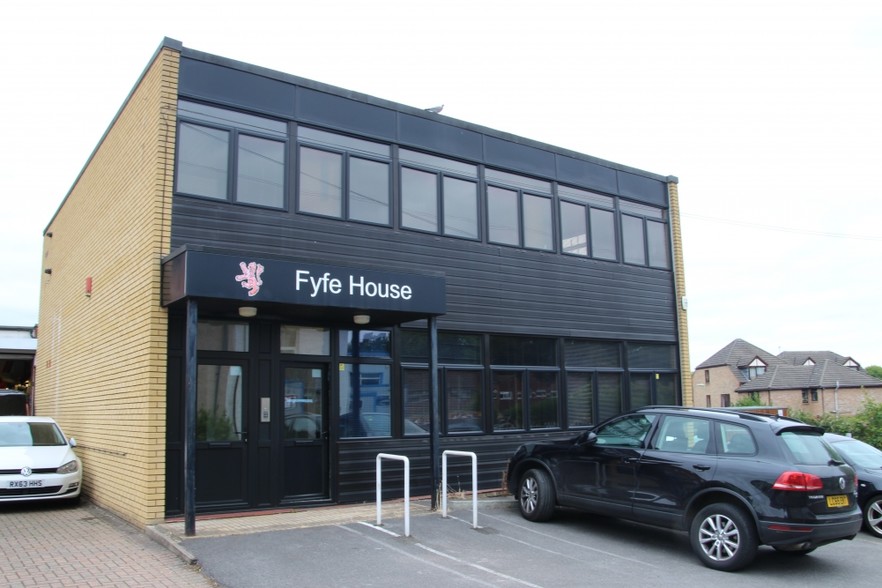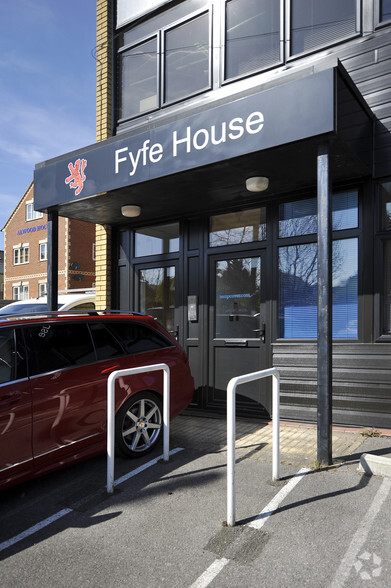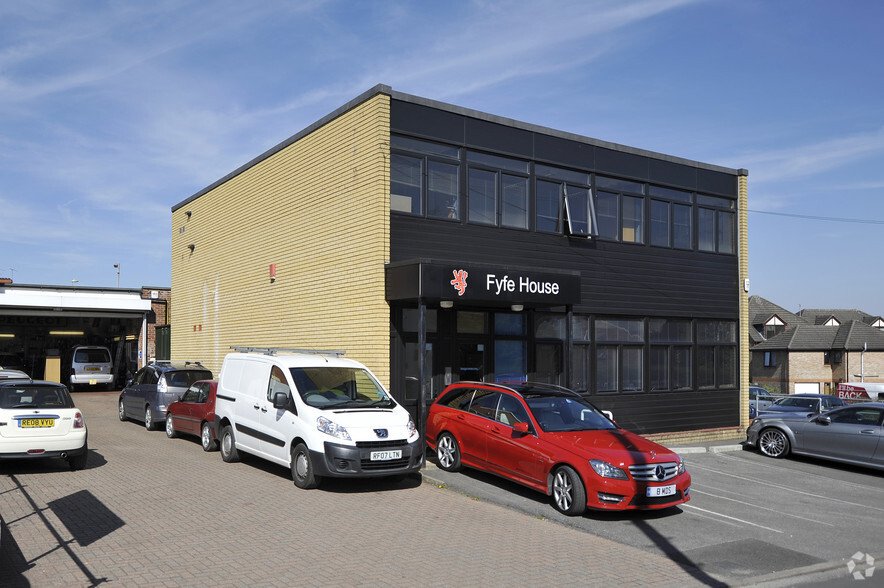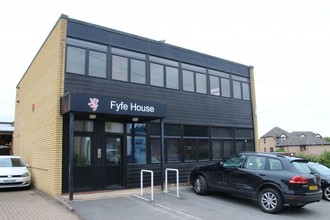
This feature is unavailable at the moment.
We apologize, but the feature you are trying to access is currently unavailable. We are aware of this issue and our team is working hard to resolve the matter.
Please check back in a few minutes. We apologize for the inconvenience.
- LoopNet Team
thank you

Your email has been sent!
Fyfe House St James Rd
1,225 - 2,504 SF of Office Space Available in Fleet GU51 3QH



Highlights
- Close to main shopping centre
all available spaces(2)
Display Rent as
- Space
- Size
- Term
- Rent
- Space Use
- Condition
- Available
Fyfe House comprises a self contained two storey freehold office building. The ground floor currently comprises mainly open plan office accommodation with two toilets, a separate kitchen, meeting room, server room etc. The first floor is again mostly open plan with four partitioned offices, separate kitchen and two further wc's. The building is capable of being let floor by floor therefore the building may suit an owner occupier who could occupy part and let out the remaining floor as an investment.
- Use Class: E
- Can be combined with additional space(s) for up to 2,504 SF of adjacent space
- Kitchen
- Private Restrooms
- 5 allocated car spaces
- Fits 4 - 10 People
- Central Air Conditioning
- Energy Performance Rating - C
- Air conditioned
- Keypad entry system/intruder alarm
Fyfe House comprises a self contained two storey freehold office building. The ground floor currently comprises mainly open plan office accommodation with two toilets, a separate kitchen, meeting room, server room etc. The first floor is again mostly open plan with four partitioned offices, separate kitchen and two further wc's. The building is capable of being let floor by floor therefore the building may suit an owner occupier who could occupy part and let out the remaining floor as an investment.
- Use Class: E
- Can be combined with additional space(s) for up to 2,504 SF of adjacent space
- Kitchen
- Private Restrooms
- 5 allocated car spaces
- Fits 4 - 11 People
- Central Air Conditioning
- Energy Performance Rating - C
- Air conditioned
- Keypad entry system/intruder alarm
| Space | Size | Term | Rent | Space Use | Condition | Available |
| Ground | 1,225 SF | Negotiable | Upon Application Upon Application Upon Application Upon Application | Office | Full Build-Out | Now |
| 1st Floor | 1,279 SF | Negotiable | Upon Application Upon Application Upon Application Upon Application | Office | Full Build-Out | Now |
Ground
| Size |
| 1,225 SF |
| Term |
| Negotiable |
| Rent |
| Upon Application Upon Application Upon Application Upon Application |
| Space Use |
| Office |
| Condition |
| Full Build-Out |
| Available |
| Now |
1st Floor
| Size |
| 1,279 SF |
| Term |
| Negotiable |
| Rent |
| Upon Application Upon Application Upon Application Upon Application |
| Space Use |
| Office |
| Condition |
| Full Build-Out |
| Available |
| Now |
Ground
| Size | 1,225 SF |
| Term | Negotiable |
| Rent | Upon Application |
| Space Use | Office |
| Condition | Full Build-Out |
| Available | Now |
Fyfe House comprises a self contained two storey freehold office building. The ground floor currently comprises mainly open plan office accommodation with two toilets, a separate kitchen, meeting room, server room etc. The first floor is again mostly open plan with four partitioned offices, separate kitchen and two further wc's. The building is capable of being let floor by floor therefore the building may suit an owner occupier who could occupy part and let out the remaining floor as an investment.
- Use Class: E
- Fits 4 - 10 People
- Can be combined with additional space(s) for up to 2,504 SF of adjacent space
- Central Air Conditioning
- Kitchen
- Energy Performance Rating - C
- Private Restrooms
- Air conditioned
- 5 allocated car spaces
- Keypad entry system/intruder alarm
1st Floor
| Size | 1,279 SF |
| Term | Negotiable |
| Rent | Upon Application |
| Space Use | Office |
| Condition | Full Build-Out |
| Available | Now |
Fyfe House comprises a self contained two storey freehold office building. The ground floor currently comprises mainly open plan office accommodation with two toilets, a separate kitchen, meeting room, server room etc. The first floor is again mostly open plan with four partitioned offices, separate kitchen and two further wc's. The building is capable of being let floor by floor therefore the building may suit an owner occupier who could occupy part and let out the remaining floor as an investment.
- Use Class: E
- Fits 4 - 11 People
- Can be combined with additional space(s) for up to 2,504 SF of adjacent space
- Central Air Conditioning
- Kitchen
- Energy Performance Rating - C
- Private Restrooms
- Air conditioned
- 5 allocated car spaces
- Keypad entry system/intruder alarm
Property Overview
yfe House is situated in St James Road, close to the junction with Fleet Road and Reading Road South and within a very short walk of the main shopping centre and town centre facilities. Fleet enjoys a vibrant retail centre with a wide selection of pubs and restaurants. Fleet mainline railway station (Waterloo 40 minute fast train) provides a swift and regular service to London and the M3 is accessible from Junction 4A which is located approximately 1 mile from the building.
- Kitchen
- Demised WC facilities
- Natural Light
- Perimeter Trunking
- Air Conditioning
PROPERTY FACTS
Presented by

Fyfe House | St James Rd
Hmm, there seems to have been an error sending your message. Please try again.
Thanks! Your message was sent.







