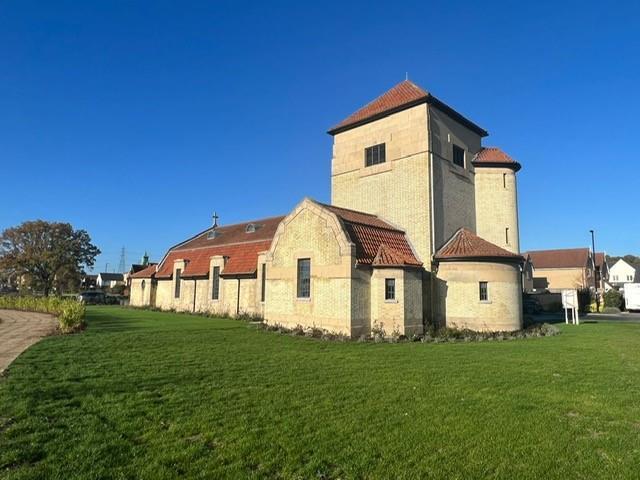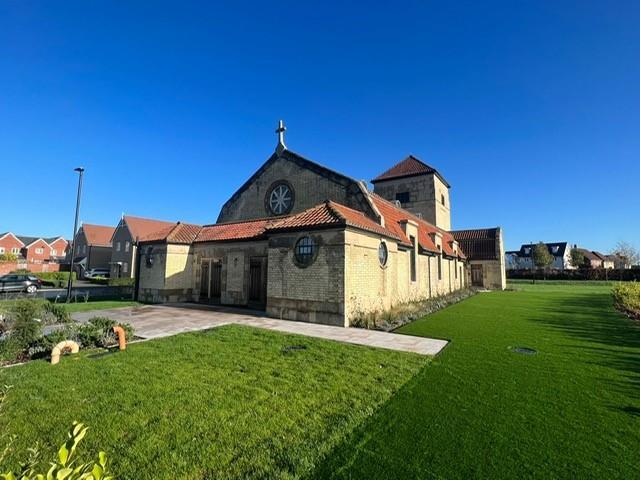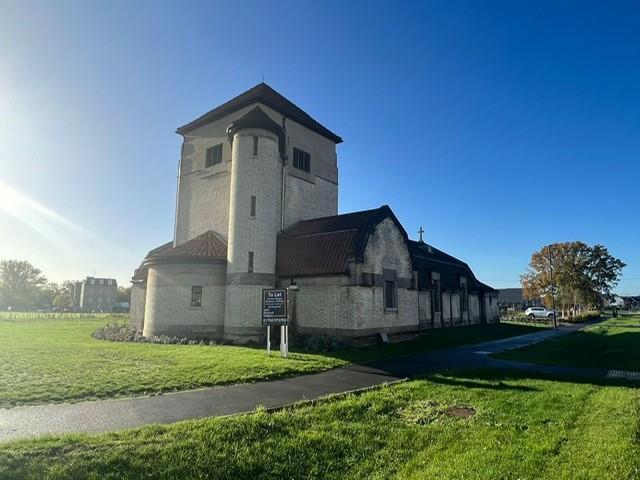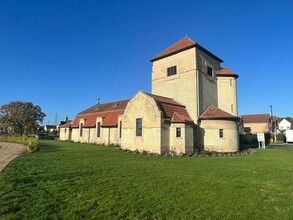
This feature is unavailable at the moment.
We apologize, but the feature you are trying to access is currently unavailable. We are aware of this issue and our team is working hard to resolve the matter.
Please check back in a few minutes. We apologize for the inconvenience.
- LoopNet Team
thank you

Your email has been sent!
The Chapel St Lukes Way
427 - 4,080 SF of Office Space Available in Runwell SS11 7XX



Highlights
- GRADE 11 LISTED BUILDING
- CLOSE TO THE A127
- LOCATED ON ATTRACTIVE NEW HOME DEVELOPMENT
all available spaces(2)
Display Rent as
- Space
- Size
- Term
- Rent
- Space Use
- Condition
- Available
The property Is spit over the ground and first floor. The ground floor comprises a reception area, main hall and rear hall / ancillary area. It benefits from plenty of natural light due to the numerous windows and high ceiling. The first floor which is accessed via a spiral staircase is an open plan space ideal for office / storage. Ground floor Breakdown - Reception 300 sq.ft, Main Hall 2,326 sq. ft. Rear Hall 823 sq. ft. Rear Ancillary 204 sq. ft.
- Use Class: E
- Mostly Open Floor Plan Layout
- Kitchen
- Recessed Lighting
- Common Parts WC Facilities
- Aesthetically pleasing interior
- Partially Built-Out as Standard Office
- Can be combined with additional space(s) for up to 4,080 SF of adjacent space
- Secure Storage
- Natural Light
- Flood Of Natural Light
- Flexible Space
The property Is spit over the ground and first floor. The ground floor comprises a reception area, main hall and rear hall / ancillary area. It benefits from plenty of natural light due to the numerous windows and high ceiling. The first floor which is accessed via a spiral staircase is an open plan space ideal for office / storage.
- Use Class: E
- Mostly Open Floor Plan Layout
- Kitchen
- Recessed Lighting
- Common Parts WC Facilities
- Aesthetically pleasing interior
- Partially Built-Out as Standard Office
- Can be combined with additional space(s) for up to 4,080 SF of adjacent space
- Secure Storage
- Natural Light
- Flood Of Natural Light
- Flexible Space
| Space | Size | Term | Rent | Space Use | Condition | Available |
| Ground | 3,653 SF | Negotiable | £10.08 /SF/PA £0.84 /SF/MO £108.50 /m²/PA £9.04 /m²/MO £36,822 /PA £3,069 /MO | Office | Partial Build-Out | Now |
| 1st Floor | 427 SF | Negotiable | £10.08 /SF/PA £0.84 /SF/MO £108.50 /m²/PA £9.04 /m²/MO £4,304 /PA £358.68 /MO | Office | Partial Build-Out | Now |
Ground
| Size |
| 3,653 SF |
| Term |
| Negotiable |
| Rent |
| £10.08 /SF/PA £0.84 /SF/MO £108.50 /m²/PA £9.04 /m²/MO £36,822 /PA £3,069 /MO |
| Space Use |
| Office |
| Condition |
| Partial Build-Out |
| Available |
| Now |
1st Floor
| Size |
| 427 SF |
| Term |
| Negotiable |
| Rent |
| £10.08 /SF/PA £0.84 /SF/MO £108.50 /m²/PA £9.04 /m²/MO £4,304 /PA £358.68 /MO |
| Space Use |
| Office |
| Condition |
| Partial Build-Out |
| Available |
| Now |
Ground
| Size | 3,653 SF |
| Term | Negotiable |
| Rent | £10.08 /SF/PA |
| Space Use | Office |
| Condition | Partial Build-Out |
| Available | Now |
The property Is spit over the ground and first floor. The ground floor comprises a reception area, main hall and rear hall / ancillary area. It benefits from plenty of natural light due to the numerous windows and high ceiling. The first floor which is accessed via a spiral staircase is an open plan space ideal for office / storage. Ground floor Breakdown - Reception 300 sq.ft, Main Hall 2,326 sq. ft. Rear Hall 823 sq. ft. Rear Ancillary 204 sq. ft.
- Use Class: E
- Partially Built-Out as Standard Office
- Mostly Open Floor Plan Layout
- Can be combined with additional space(s) for up to 4,080 SF of adjacent space
- Kitchen
- Secure Storage
- Recessed Lighting
- Natural Light
- Common Parts WC Facilities
- Flood Of Natural Light
- Aesthetically pleasing interior
- Flexible Space
1st Floor
| Size | 427 SF |
| Term | Negotiable |
| Rent | £10.08 /SF/PA |
| Space Use | Office |
| Condition | Partial Build-Out |
| Available | Now |
The property Is spit over the ground and first floor. The ground floor comprises a reception area, main hall and rear hall / ancillary area. It benefits from plenty of natural light due to the numerous windows and high ceiling. The first floor which is accessed via a spiral staircase is an open plan space ideal for office / storage.
- Use Class: E
- Partially Built-Out as Standard Office
- Mostly Open Floor Plan Layout
- Can be combined with additional space(s) for up to 4,080 SF of adjacent space
- Kitchen
- Secure Storage
- Recessed Lighting
- Natural Light
- Common Parts WC Facilities
- Flood Of Natural Light
- Aesthetically pleasing interior
- Flexible Space
About the Property
The grade II listed building is a former chapel which was built in 1937 and originally part of the former Runwell Hospital. It is situated close to the A127 which provides direct access to Wickford, Rayleigh and Chelmsford.
PROPERTY FACTS FOR St Lukes Way , Runwell, ESS SS11 7XX
| Property Type | Speciality | Building Size | 4,197 SF |
| Property Subtype | Religious Facility | Year Built | 1937 |
| Property Type | Speciality |
| Property Subtype | Religious Facility |
| Building Size | 4,197 SF |
| Year Built | 1937 |
Presented by

The Chapel | St Lukes Way
Hmm, there seems to have been an error sending your message. Please try again.
Thanks! Your message was sent.



