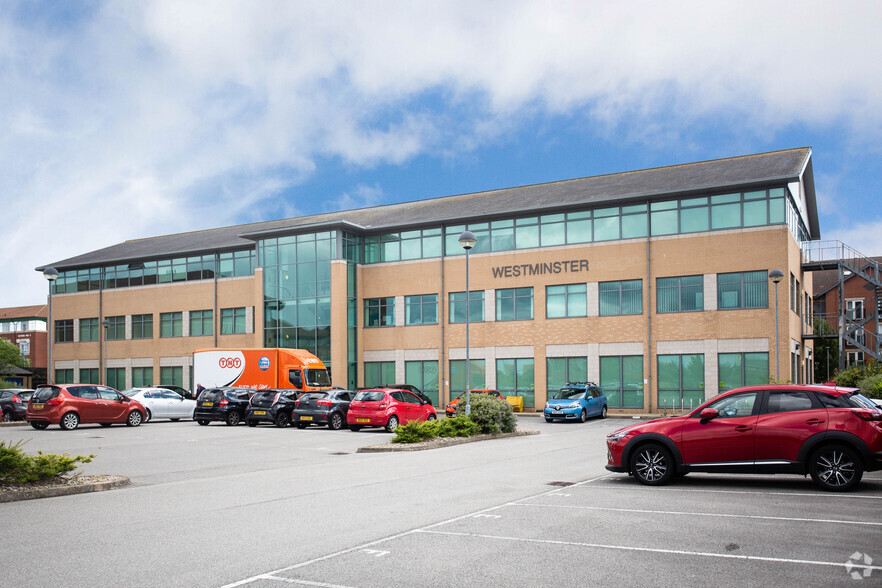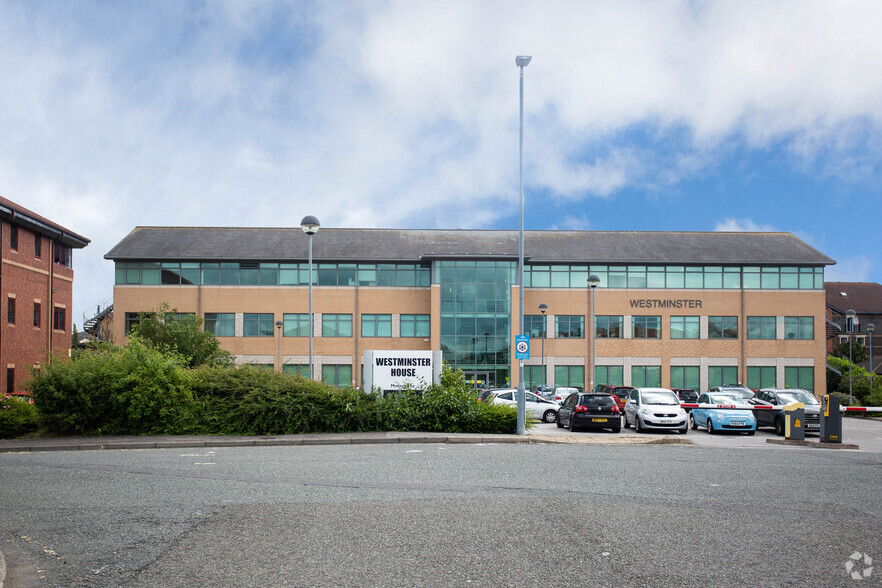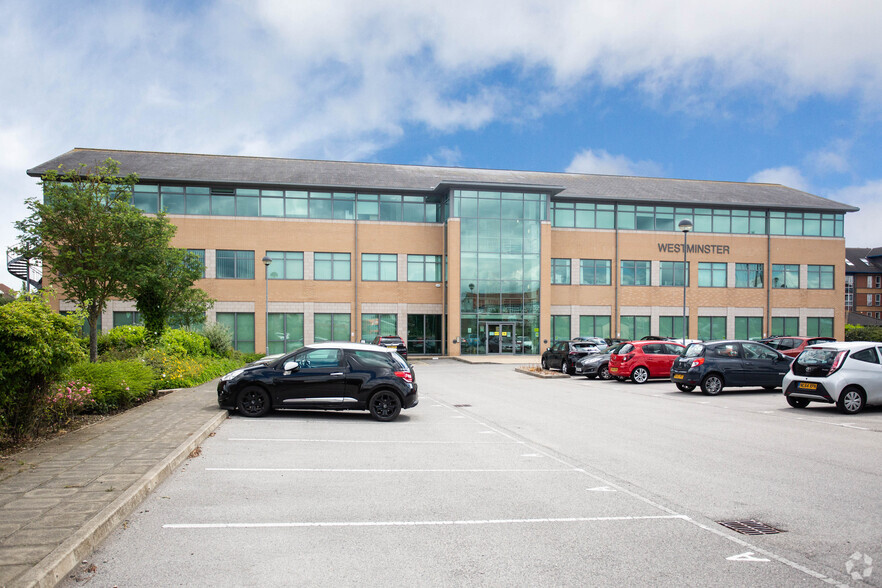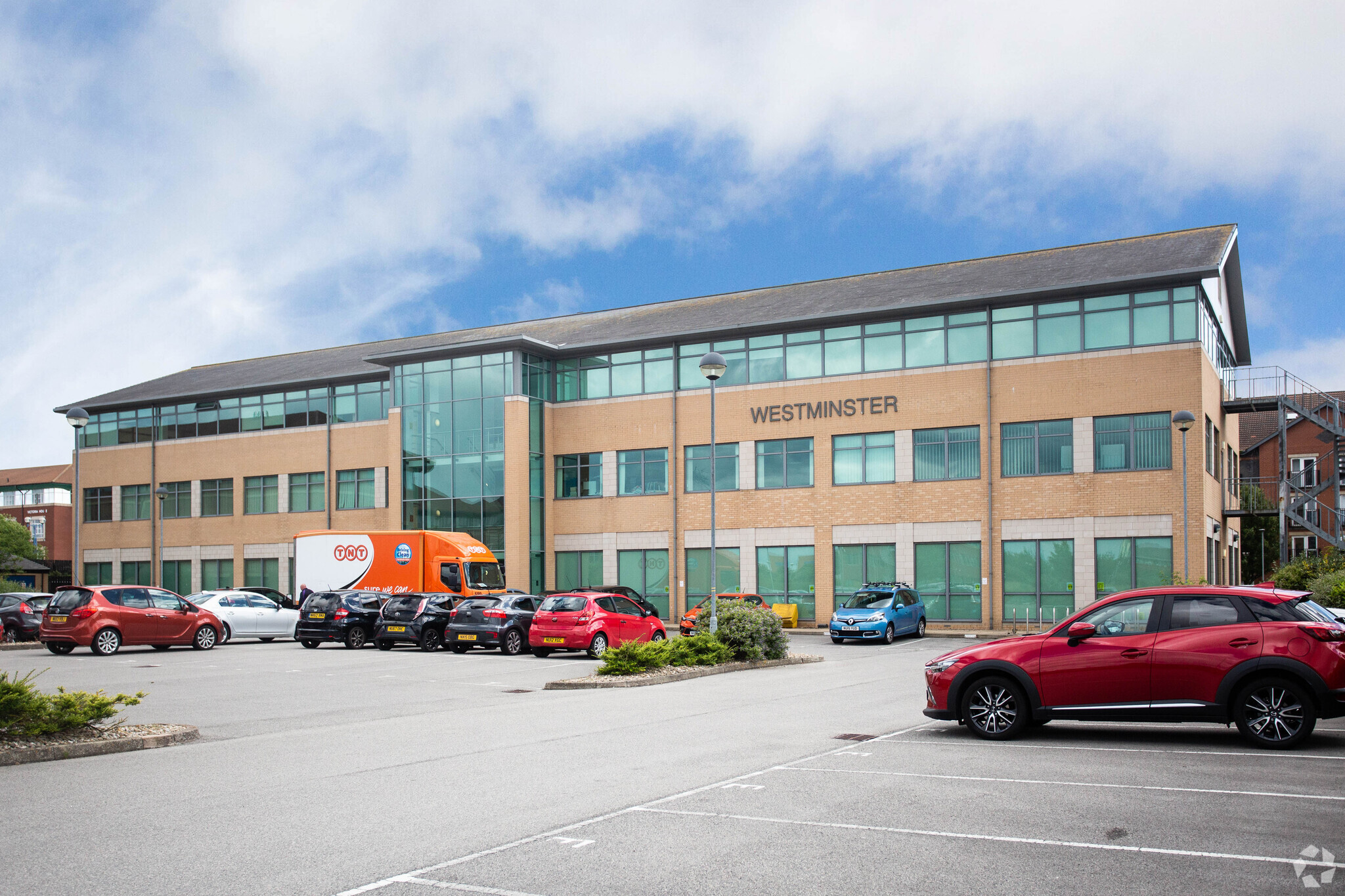Westminster House St Marks Ct 2,382 - 14,303 SF of Office Space Available in Thornaby TS17 6QP



HIGHLIGHTS
- High Spec Office Suites
- Full Access Raised Floor
- Cat II Lighting
- Impressive Glazed Entrance Foyer
- Intercom Entrance System
ALL AVAILABLE SPACES(3)
Display Rent as
- SPACE
- SIZE
- TERM
- RENT
- SPACE USE
- CONDITION
- AVAILABLE
The available space comprises 3,771 Sq ft of office accommodation.
- Use Class: E
- Fits 10 - 31 People
- Can be combined with additional space(s) for up to 14,303 SF of adjacent space
- Elevator Access
- Closed Circuit Television Monitoring (CCTV)
- Drop Ceilings
- Natural Light
- Common Parts WC Facilities
- Open-Plan
- CAT II lighting
- Intercom Entrance System.
- Fully Built-Out as Standard Office
- Partitioned Offices
- Central Heating System
- Security System
- High Ceilings
- Secure Storage
- Energy Performance Rating - D
- DDA Compliant
- Impressive glazed entrance foyer
- Car parking with barrier control
The available space comprises 2,382 Sq ft of office accommodation.
- Use Class: E
- Fits 4 - 12 People
- Can be combined with additional space(s) for up to 14,303 SF of adjacent space
- Elevator Access
- Closed Circuit Television Monitoring (CCTV)
- Drop Ceilings
- Natural Light
- Common Parts WC Facilities
- Open-Plan
- CAT II lighting
- Intercom Entrance System.
- Fully Built-Out as Standard Office
- Partitioned Offices
- Central Heating System
- Security System
- High Ceilings
- Secure Storage
- Energy Performance Rating - D
- DDA Compliant
- Impressive glazed entrance foyer
- Car parking with barrier control
The available space comprises 8,150 Sq ft of office accommodation.
- Use Class: E
- Fits 21 - 66 People
- Can be combined with additional space(s) for up to 14,303 SF of adjacent space
- Elevator Access
- Closed Circuit Television Monitoring (CCTV)
- Drop Ceilings
- Natural Light
- Common Parts WC Facilities
- Open-Plan
- CAT II lighting
- Intercom Entrance System.
- Fully Built-Out as Standard Office
- Partitioned Offices
- Central Heating System
- Security System
- High Ceilings
- Secure Storage
- Energy Performance Rating - D
- DDA Compliant
- Impressive glazed entrance foyer
- Car parking with barrier control
| Space | Size | Term | Rent | Space Use | Condition | Available |
| Ground, Ste East | 3,771 SF | Negotiable | £16.00 /SF/PA | Office | Full Build-Out | 30 Days |
| Ground, Ste West Rear | 2,382 SF | Negotiable | £16.00 /SF/PA | Office | Full Build-Out | 30 Days |
| 1st Floor | 8,150 SF | Negotiable | £16.00 /SF/PA | Office | Full Build-Out | 30 Days |
Ground, Ste East
| Size |
| 3,771 SF |
| Term |
| Negotiable |
| Rent |
| £16.00 /SF/PA |
| Space Use |
| Office |
| Condition |
| Full Build-Out |
| Available |
| 30 Days |
Ground, Ste West Rear
| Size |
| 2,382 SF |
| Term |
| Negotiable |
| Rent |
| £16.00 /SF/PA |
| Space Use |
| Office |
| Condition |
| Full Build-Out |
| Available |
| 30 Days |
1st Floor
| Size |
| 8,150 SF |
| Term |
| Negotiable |
| Rent |
| £16.00 /SF/PA |
| Space Use |
| Office |
| Condition |
| Full Build-Out |
| Available |
| 30 Days |
PROPERTY OVERVIEW
The property comprises a steel framed office building arranged over three levels with a facing brick exterior and pitched designed roof. Westminster House is located in a prominent position on the Teesdale Business Park, a short walk from Stockton Town Centre and Thornaby Railway Station. Teesdale Business Park is the premier office location within the Tees Valley with nearby occupiers including Endeavour Partnerships, Visualsoft and Barclaycard.
- Raised Floor
- Accent Lighting
- Air Conditioning








