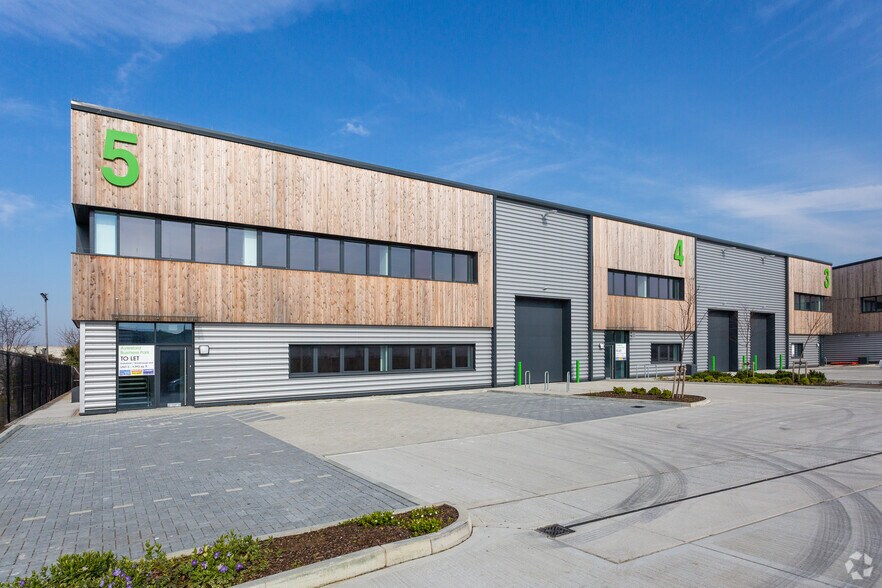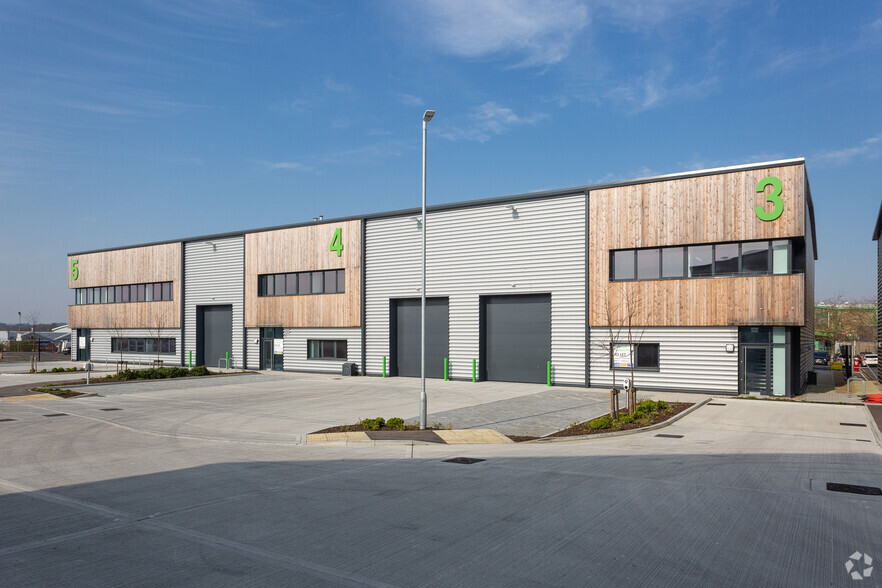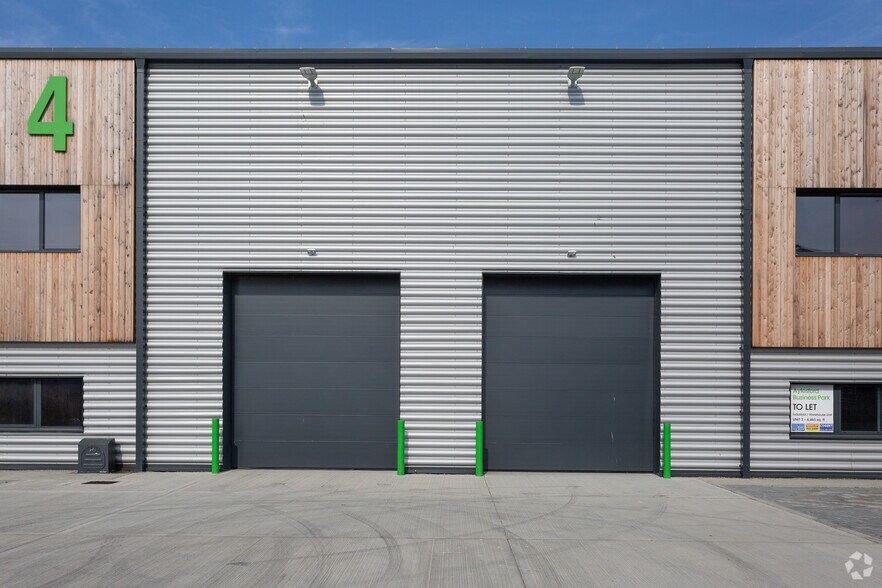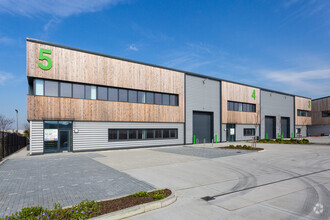
This feature is unavailable at the moment.
We apologize, but the feature you are trying to access is currently unavailable. We are aware of this issue and our team is working hard to resolve the matter.
Please check back in a few minutes. We apologize for the inconvenience.
- LoopNet Team
thank you

Your email has been sent!
St Michaels Clos
7,171 SF of Industrial Space Available in Aylesford ME20 7BT



Highlights
- Exciting modern devolopment
- Located within an established commercial location for trade
- 33 miles south east of Central London
Features
all available space(1)
Display Rent as
- Space
- Size
- Term
- Rent
- Space Use
- Condition
- Available
The unit provides excellent specification modern warehouse built in 2019. Salient features as follows:- * Electrically operated sectional overhead door * 37.5 kN/m minimum warehouse floor loading * 8m clear underside of haunch * Fitted office, fully carpeted and heated * Entrance lobby with ceramic tiles, satin stainless steel ironmongery, vertical radiators & walnut veneered solid doors * BREEAM 'Very Good'/EPC A rating * 35% improvements in CO2 emissions over 2013 buildings regulations requirements * Roof mounted photovoltaic panels * 12-15% rooflights in the warehouse to ensure unencumbered natural light * Electric car charging points * Motion sensitive LED lighting with daylight controls
- Use Class: B2
- Partitioned Offices
- Secure Storage
- Electrically operated sectional overhead door
- Fitted office, fully carpeted and heated
- Central Heating System
- Security System
- Energy Performance Rating - A
- 8m clear underside of haunch
- BREEAM 'Very Good'/EPC A rating
| Space | Size | Term | Rent | Space Use | Condition | Available |
| Ground - 4 | 7,171 SF | 10 Years | £13.75 /SF/PA £1.15 /SF/MO £148.00 /m²/PA £12.33 /m²/MO £98,601 /PA £8,217 /MO | Industrial | Full Build-Out | Now |
Ground - 4
| Size |
| 7,171 SF |
| Term |
| 10 Years |
| Rent |
| £13.75 /SF/PA £1.15 /SF/MO £148.00 /m²/PA £12.33 /m²/MO £98,601 /PA £8,217 /MO |
| Space Use |
| Industrial |
| Condition |
| Full Build-Out |
| Available |
| Now |
Ground - 4
| Size | 7,171 SF |
| Term | 10 Years |
| Rent | £13.75 /SF/PA |
| Space Use | Industrial |
| Condition | Full Build-Out |
| Available | Now |
The unit provides excellent specification modern warehouse built in 2019. Salient features as follows:- * Electrically operated sectional overhead door * 37.5 kN/m minimum warehouse floor loading * 8m clear underside of haunch * Fitted office, fully carpeted and heated * Entrance lobby with ceramic tiles, satin stainless steel ironmongery, vertical radiators & walnut veneered solid doors * BREEAM 'Very Good'/EPC A rating * 35% improvements in CO2 emissions over 2013 buildings regulations requirements * Roof mounted photovoltaic panels * 12-15% rooflights in the warehouse to ensure unencumbered natural light * Electric car charging points * Motion sensitive LED lighting with daylight controls
- Use Class: B2
- Central Heating System
- Partitioned Offices
- Security System
- Secure Storage
- Energy Performance Rating - A
- Electrically operated sectional overhead door
- 8m clear underside of haunch
- Fitted office, fully carpeted and heated
- BREEAM 'Very Good'/EPC A rating
Property Overview
Aylesford is approximately 33 miles south east of Central London. The scheme is situated on St Michaels Close adjacent to the Waitrose Distribution Centre on the corner of Beddow Way. Situated 1.5 miles from junction 6 of the M20 and the A299, Aylesford Business Park is located within an established commercial location for trade, industrial and logistic warehousing. Junction 5 of the M20 is located less than 2.5 miles from the development, offering an alternative jdirect route to access the motorway infrastructure.
Industrial FACILITY FACTS
Presented by
Company Not Provided
St Michaels Clos
Hmm, there seems to have been an error sending your message. Please try again.
Thanks! Your message was sent.






