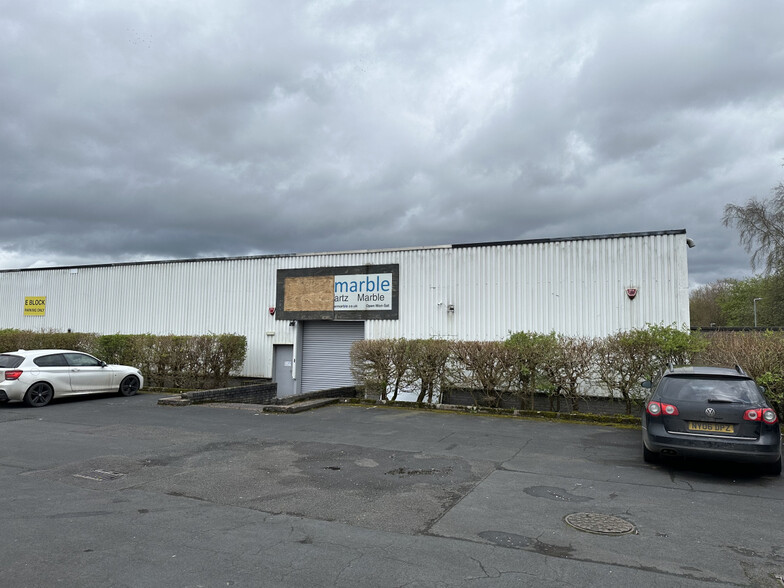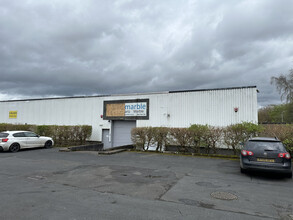
This feature is unavailable at the moment.
We apologize, but the feature you are trying to access is currently unavailable. We are aware of this issue and our team is working hard to resolve the matter.
Please check back in a few minutes. We apologize for the inconvenience.
- LoopNet Team
thank you

Your email has been sent!
Stafford Park 4
3,078 SF of Industrial Space Available in Telford TF3 3BA

Highlights
- Established industrial estate of Stafford Park
- Well connected with good access to the M54 and wider road network
- Occupying a convenient location in this sought-after commercial area
Features
all available space(1)
Display Rent as
- Space
- Size
- Term
- Rent
- Space Use
- Condition
- Available
The 2 spaces in this building must be leased together, for a total size of 3,078 SF (Contiguous Area):
Open plan showroom with integral offices and staff welfare facilities with forecourt parking and loading facilities.
- Use Class: B8
- Secure Storage
- Energy Performance Rating - E
- Eaves height of approximately 4.9 metres
- Includes 280 SF of dedicated office space
- Automatic Blinds
- Versatile accommodation
- Roller shutter loading door
| Space | Size | Term | Rent | Space Use | Condition | Available |
| Ground, Mezzanine | 3,078 SF | Negotiable | £7.80 /SF/PA £0.65 /SF/MO £83.96 /m²/PA £7.00 /m²/MO £24,008 /PA £2,001 /MO | Industrial | Full Build-Out | Now |
Ground, Mezzanine
The 2 spaces in this building must be leased together, for a total size of 3,078 SF (Contiguous Area):
| Size |
|
Ground - 1,716 SF
Mezzanine - 1,362 SF
|
| Term |
| Negotiable |
| Rent |
| £7.80 /SF/PA £0.65 /SF/MO £83.96 /m²/PA £7.00 /m²/MO £24,008 /PA £2,001 /MO |
| Space Use |
| Industrial |
| Condition |
| Full Build-Out |
| Available |
| Now |
Ground, Mezzanine
| Size |
Ground - 1,716 SF
Mezzanine - 1,362 SF
|
| Term | Negotiable |
| Rent | £7.80 /SF/PA |
| Space Use | Industrial |
| Condition | Full Build-Out |
| Available | Now |
Open plan showroom with integral offices and staff welfare facilities with forecourt parking and loading facilities.
- Use Class: B8
- Includes 280 SF of dedicated office space
- Secure Storage
- Automatic Blinds
- Energy Performance Rating - E
- Versatile accommodation
- Eaves height of approximately 4.9 metres
- Roller shutter loading door
Property Overview
The property comprises a modern end of terrace trade counter/ warehouse premises, extending in total to approximately 3,078 sqft (286.1 sqm) with generous car parking and loading facilities within a shared forecourt area. The property provides modern open plan warehouse accommodation with mezzanine level, a spacious showroom with a general office and staff welfare facilities. The property is of steel portal frame construction, having an eaves height of approximately 4.9 metres and roller shutter loading door from the forecourt. The property is well located on the established industrial estate of Stafford Park situated amongst other occupiers including Screwfix, Topps Tiles, Greggs and Howdens. Stafford Park 4 leads to the A464 dual carriageway, providing direct access to junction 4 of the M54 motorway. There is also nearby access to the A442 Queensway, Telford’s main north/south trunk road. Telford town centre is approximately 1 mile east with the County Town of Shrewsbury approximately 15 miles to the west. Birmingham and Wolverhampton are approximately 35 and 15 miles to the east respectively.
Warehouse FACILITY FACTS
Presented by

Stafford Park 4
Hmm, there seems to have been an error sending your message. Please try again.
Thanks! Your message was sent.




