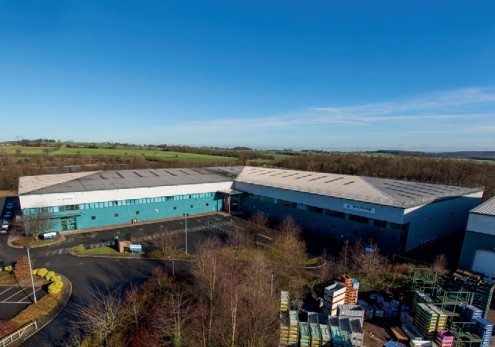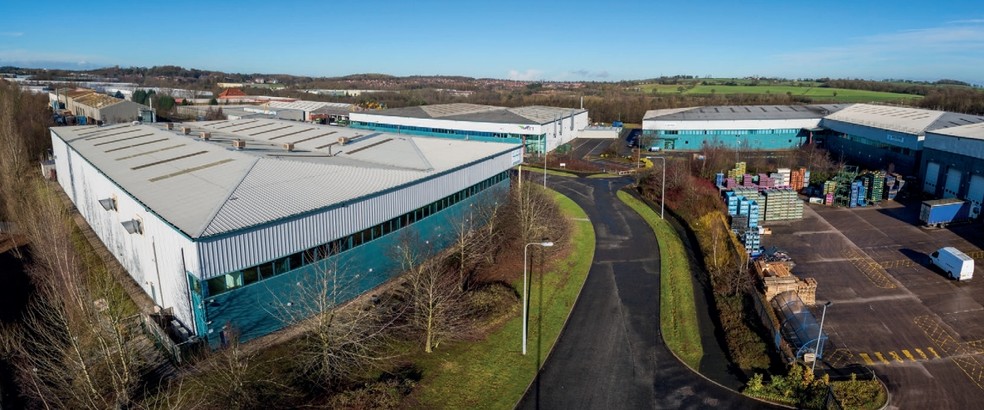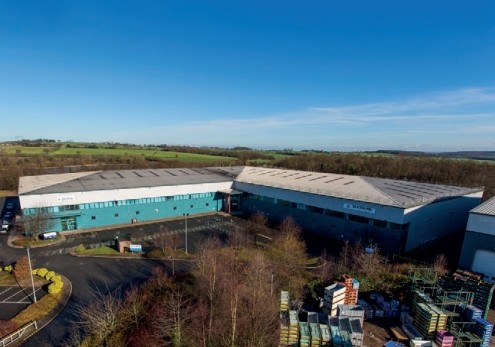Stafford Park 6 100,156 SF of Industrial Space Available in Telford TF3 3AT


HIGHLIGHTS
- Detached modern industrial/warehouse premises
- Large fenced yard and additional parking
- Well located on the Stafford Park Estate
FEATURES
ALL AVAILABLE SPACE(1)
Display Rent as
- SPACE
- SIZE
- TERM
- RENT
- SPACE USE
- CONDITION
- AVAILABLE
The 2 spaces in this building must be leased together, for a total size of 100,156 SF (Contiguous Area):
Potential to split as two buildings: E3 - 40,998 sqft (3,809 sqm) E1/E2 - 59,158 sqft (5,496 sqm) Rent on application - terms to be agreed
- Use Class: B2
- Ground and first floor office accommodation
- Fully secure and barrier controlled
- Space is in Excellent Condition
- Extensive yard area to the rear
| Space | Size | Term | Rent | Space Use | Condition | Available |
| Ground - E1-E3, 1st Floor | 100,156 SF | Negotiable | Upon Application | Industrial | Shell Space | Now |
Ground - E1-E3, 1st Floor
The 2 spaces in this building must be leased together, for a total size of 100,156 SF (Contiguous Area):
| Size |
|
Ground - E1-E3 - 89,180 SF
1st Floor - 10,976 SF
|
| Term |
| Negotiable |
| Rent |
| Upon Application |
| Space Use |
| Industrial |
| Condition |
| Shell Space |
| Available |
| Now |
PROPERTY OVERVIEW
The property provides a modern detached industrial/warehouse building on a large self-contained site.Originally designed as three separate units, It has recently been occupied as a single unit.The property is located on Stafford Park, one of Telford’s major industrial estates adjacent to the A464 with Junction 4 and 5 of the M54 within 1 mile.








