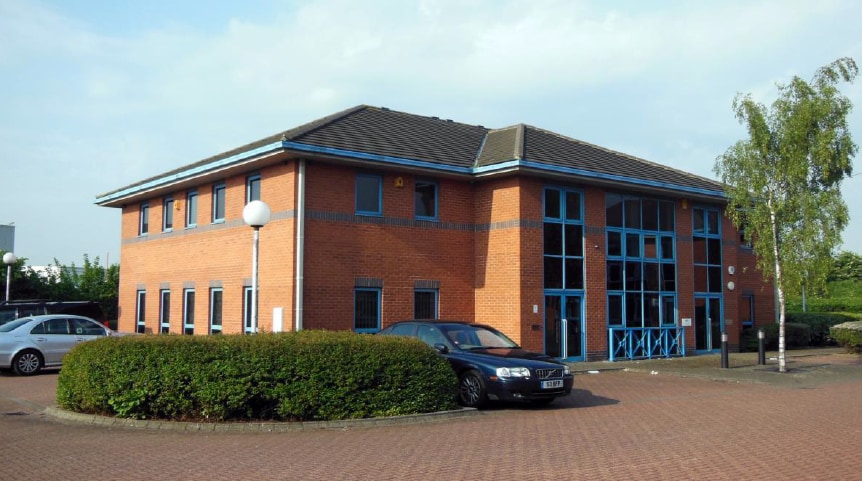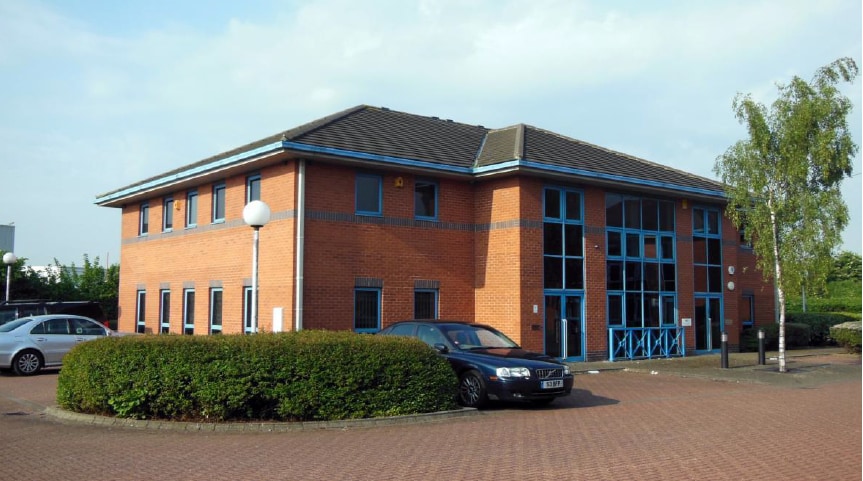Your email has been sent.
Orient House Stanier Way 1,385 - 2,770 sq ft of Office Space Available in Derby DE21 6BF

HIGHLIGHTS
- Exclusive office park location
- Regular bus service
- Good road connections
ALL AVAILABLE SPACES(2)
Display Rent as
- SPACE
- SIZE
- TERM
- RATE
- USE
- CONDITION
- AVAILABLE
Orient House comprises a two storey, self-contained, office building extending to some 2,770 sq ft (257 sq m). An impressive entrance area leads to Ground Floor open plan offices with side meeting rooms. On the First Floor, mainly arranged in an open plan format with one meeting room, store rooms and a kitchen. Toilets to both floors.
- Use Class: E
- Fits 4 - 12 People
- Central Air and Heating
- Suspended Ceilings
- Exclusive WC facilities
- Wooden Floors
- 15 to 20 car parking spaces available
- Mostly Open Floor Plan Layout
- Can be combined with additional space(s) for up to 2,770 sq ft of adjacent space
- Kitchen
- Secure Storage
- Perimeter Trunking
- Gas fired central heating
- Available now
Orient House comprises a two storey, self-contained, office building extending to some 2,770 sq ft (257 sq m). An impressive entrance area leads to Ground Floor open plan offices with side meeting rooms. On the First Floor, mainly arranged in an open plan format with one meeting room, store rooms and a kitchen. Toilets to both floors.
- Use Class: E
- Fits 4 - 12 People
- Central Air and Heating
- Suspended Ceilings
- Exclusive WC facilities
- Wooden Floors
- 15 to 20 car parking spaces available
- Mostly Open Floor Plan Layout
- Can be combined with additional space(s) for up to 2,770 sq ft of adjacent space
- Kitchen
- Secure Storage
- Perimeter Trunking
- Gas fired central heating
- Available now
| Space | Size | Term | Rate | Space Use | Condition | Available |
| Ground | 1,385 sq ft | Negotiable | Upon Application Upon Application Upon Application Upon Application | Office | Full Fit-Out | Now |
| 1st Floor | 1,385 sq ft | Negotiable | Upon Application Upon Application Upon Application Upon Application | Office | Full Fit-Out | Now |
Ground
| Size |
| 1,385 sq ft |
| Term |
| Negotiable |
| Rate |
| Upon Application Upon Application Upon Application Upon Application |
| Space Use |
| Office |
| Condition |
| Full Fit-Out |
| Available |
| Now |
1st Floor
| Size |
| 1,385 sq ft |
| Term |
| Negotiable |
| Rate |
| Upon Application Upon Application Upon Application Upon Application |
| Space Use |
| Office |
| Condition |
| Full Fit-Out |
| Available |
| Now |
Ground
| Size | 1,385 sq ft |
| Term | Negotiable |
| Rate | Upon Application |
| Space Use | Office |
| Condition | Full Fit-Out |
| Available | Now |
Orient House comprises a two storey, self-contained, office building extending to some 2,770 sq ft (257 sq m). An impressive entrance area leads to Ground Floor open plan offices with side meeting rooms. On the First Floor, mainly arranged in an open plan format with one meeting room, store rooms and a kitchen. Toilets to both floors.
- Use Class: E
- Mostly Open Floor Plan Layout
- Fits 4 - 12 People
- Can be combined with additional space(s) for up to 2,770 sq ft of adjacent space
- Central Air and Heating
- Kitchen
- Suspended Ceilings
- Secure Storage
- Exclusive WC facilities
- Perimeter Trunking
- Wooden Floors
- Gas fired central heating
- 15 to 20 car parking spaces available
- Available now
1st Floor
| Size | 1,385 sq ft |
| Term | Negotiable |
| Rate | Upon Application |
| Space Use | Office |
| Condition | Full Fit-Out |
| Available | Now |
Orient House comprises a two storey, self-contained, office building extending to some 2,770 sq ft (257 sq m). An impressive entrance area leads to Ground Floor open plan offices with side meeting rooms. On the First Floor, mainly arranged in an open plan format with one meeting room, store rooms and a kitchen. Toilets to both floors.
- Use Class: E
- Mostly Open Floor Plan Layout
- Fits 4 - 12 People
- Can be combined with additional space(s) for up to 2,770 sq ft of adjacent space
- Central Air and Heating
- Kitchen
- Suspended Ceilings
- Secure Storage
- Exclusive WC facilities
- Perimeter Trunking
- Wooden Floors
- Gas fired central heating
- 15 to 20 car parking spaces available
- Available now
PROPERTY OVERVIEW
The property was built by William Davis in 1995 as part of the successful 18 acre Wyvern Business Park, comprising some 300,000 sq ft of office completed in 2009. The property comprises a building of steel frame construction with brick clad elevations providing office accommodation over ground and first floors. The property is located with immediate access on and off the A52 and provides instantaneous dual-carriageway links, north, south, east and west to the Derby Ring Road, M1, A50, A38, M42 and the East Midlands Airport.
- 24 Hour Access
- Bus Route
- Conferencing Facility
- Security System
- Accent Lighting
- Storage Space
- Recessed Lighting
- Air Conditioning
PROPERTY FACTS
Presented by

Orient House | Stanier Way
Hmm, there seems to have been an error sending your message. Please try again.
Thanks! Your message was sent.





