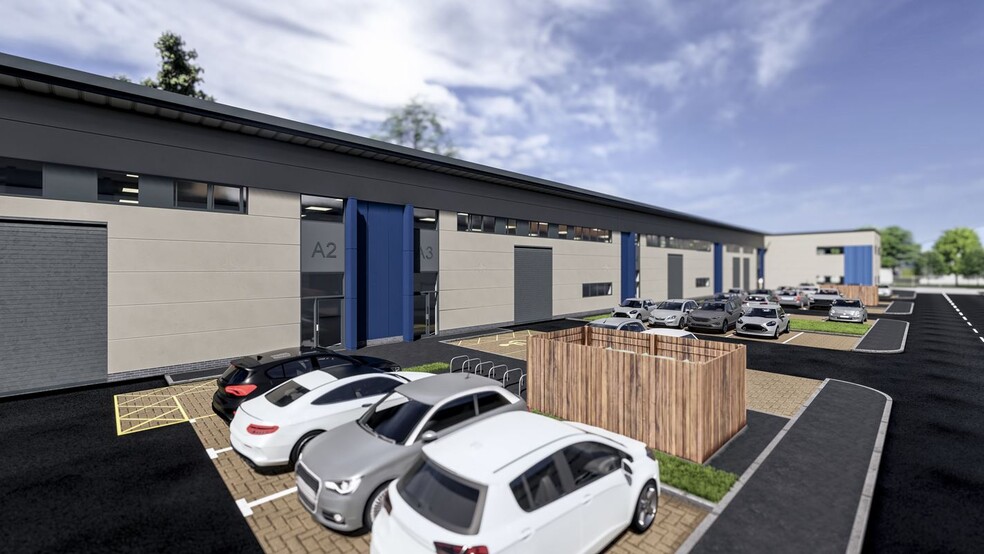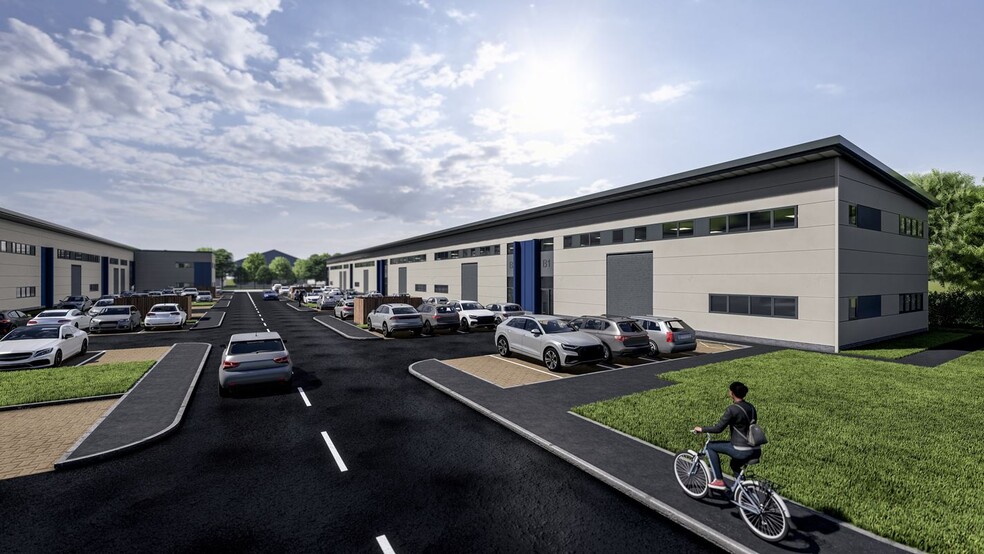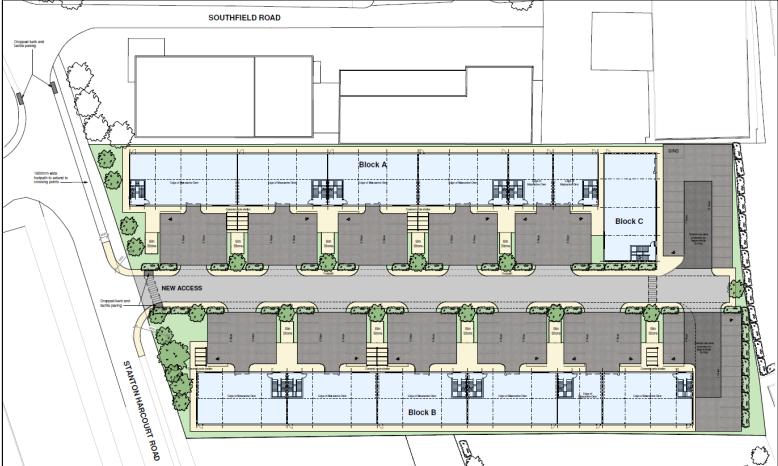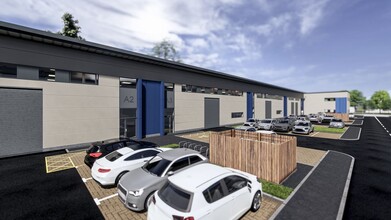
This feature is unavailable at the moment.
We apologize, but the feature you are trying to access is currently unavailable. We are aware of this issue and our team is working hard to resolve the matter.
Please check back in a few minutes. We apologize for the inconvenience.
- LoopNet Team
thank you

Your email has been sent!
Block A Eynsham OX29 4JB
1,614 - 37,077 SF of Industrial Space Available



Park Highlights
- 30kN/m2 floor loading
- Pre-lease agreements available now.
- 7.2m eaves
- The buildings are suitable for a range of uses ranging from general light industrial to storage and distribution.
PARK FACTS
| Total Space Available | 37,077 SF | Park Type | Industrial Park |
| Max. Contiguous | 4,843 SF |
| Total Space Available | 37,077 SF |
| Max. Contiguous | 4,843 SF |
| Park Type | Industrial Park |
all available spaces(11)
Display Rent as
- Space
- Size
- Term
- Rent
- Space Use
- Condition
- Available
SEDAC Business Park comprises 12 brand new light industrial and distribution business units coming Q1 2024.
- Use Class: B2
- Space is in Excellent Condition
- 50% mezzanine coverage
- Modern Fit out
- 1 Level Access Door
- Can be combined with additional space(s) for up to 4,843 SF of adjacent space
- Roller shutter loading bay
The 2 spaces in this building must be leased together, for a total size of 4,036 SF (Contiguous Area):
SEDAC Business Park comprises 12 brand new light industrial and distribution business units coming Q1 2024.
- Use Class: B2
- Space is in Excellent Condition
- Roller shutter loading bay
- Use Class: E
- 1 Level Access Door
- 50% mezzanine coverage
- Modern Fit out
The 2 spaces in this building must be leased together, for a total size of 4,036 SF (Contiguous Area):
SEDAC Business Park comprises 12 brand new light industrial and distribution business units coming Q1 2024.
- Use Class: B2
- Space is in Excellent Condition
- Roller shutter loading bay
- 1 Level Access Door
- 50% mezzanine coverage
- Modern Fit out
The 2 spaces in this building must be leased together, for a total size of 4,036 SF (Contiguous Area):
SEDAC Business Park comprises 12 brand new light industrial and distribution business units coming Q1 2024.
- Use Class: B2
- Space is in Excellent Condition
- Roller shutter loading bay
- Use Class: E
- 1 Level Access Door
- 50% mezzanine coverage
- Modern Fit out
The 2 spaces in this building must be leased together, for a total size of 1,991 SF (Contiguous Area):
SEDAC Business Park comprises 12 brand new light industrial and distribution business units coming Q1 2024.
- Use Class: B2
- Space is in Excellent Condition
- Roller shutter loading bay
- Use Class: E
- 1 Level Access Door
- 50% mezzanine coverage
- Modern Fit out
SEDAC Business Park comprises 12 brand new light industrial and distribution business units coming Q1 2024.
- Use Class: B2
- Can be combined with additional space(s) for up to 4,843 SF of adjacent space
- Roller shutter loading bay
- Space is in Excellent Condition
- 50% mezzanine coverage
- Modern Fit out
| Space | Size | Term | Rent | Space Use | Condition | Available |
| Ground - A1 | 3,229 SF | Negotiable | Upon Application Upon Application Upon Application Upon Application Upon Application Upon Application | Industrial | Shell Space | Now |
| Ground - A2, Mezzanine - A2 | 4,036 SF | Negotiable | Upon Application Upon Application Upon Application Upon Application Upon Application Upon Application | Industrial | Shell Space | Now |
| Ground - A3, Mezzanine - A3 | 4,036 SF | Negotiable | Upon Application Upon Application Upon Application Upon Application Upon Application Upon Application | Industrial | Shell Space | Now |
| Ground - A4, Mezzanine - A4 | 4,036 SF | Negotiable | Upon Application Upon Application Upon Application Upon Application Upon Application Upon Application | Industrial | Shell Space | Now |
| Ground - A5, Mezzanine - A5 | 1,991 SF | Negotiable | Upon Application Upon Application Upon Application Upon Application Upon Application Upon Application | Industrial | Shell Space | Now |
| Mezzanine - A1 | 1,614 SF | Negotiable | Upon Application Upon Application Upon Application Upon Application Upon Application Upon Application | Industrial | Shell Space | Now |
Stanton Harcourt Rd - Ground - A1
Stanton Harcourt Rd - Ground - A2, Mezzanine - A2
The 2 spaces in this building must be leased together, for a total size of 4,036 SF (Contiguous Area):
Stanton Harcourt Rd - Ground - A3, Mezzanine - A3
The 2 spaces in this building must be leased together, for a total size of 4,036 SF (Contiguous Area):
Stanton Harcourt Rd - Ground - A4, Mezzanine - A4
The 2 spaces in this building must be leased together, for a total size of 4,036 SF (Contiguous Area):
Stanton Harcourt Rd - Ground - A5, Mezzanine - A5
The 2 spaces in this building must be leased together, for a total size of 1,991 SF (Contiguous Area):
Stanton Harcourt Rd - Mezzanine - A1
- Space
- Size
- Term
- Rent
- Space Use
- Condition
- Available
The 2 spaces in this building must be leased together, for a total size of 4,036 SF (Contiguous Area):
SEDAC Business Park comprises 12 brand new light industrial and distribution business units coming Q1 2024.
- Use Class: B2
- Space is in Excellent Condition
- Roller shutter loading bay
- 1 Level Access Door
- 50% mezzanine coverage
- Modern Fit out
The 2 spaces in this building must be leased together, for a total size of 4,036 SF (Contiguous Area):
SEDAC Business Park comprises 12 brand new light industrial and distribution business units coming Q1 2024.
- Use Class: B2
- Space is in Excellent Condition
- Roller shutter loading bay
- 1 Level Access Door
- 50% mezzanine coverage
- Modern Fit out
The 2 spaces in this building must be leased together, for a total size of 4,036 SF (Contiguous Area):
SEDAC Business Park comprises 12 brand new light industrial and distribution business units coming Q1 2024.
- Use Class: B2
- Space is in Excellent Condition
- Roller shutter loading bay
- 1 Level Access Door
- 50% mezzanine coverage
- Modern Fit out
The 2 spaces in this building must be leased together, for a total size of 4,036 SF (Contiguous Area):
SEDAC Business Park comprises 12 brand new light industrial and distribution business units coming Q1 2024.
- Use Class: B2
- Space is in Excellent Condition
- Roller shutter loading bay
- 1 Level Access Door
- 50% mezzanine coverage
- Modern Fit out
The 2 spaces in this building must be leased together, for a total size of 1,991 SF (Contiguous Area):
SEDAC Business Park comprises 12 brand new light industrial and distribution business units coming Q1 2024.
- Use Class: B2
- Space is in Excellent Condition
- Roller shutter loading bay
- 1 Level Access Door
- 50% mezzanine coverage
- Modern Fit out
| Space | Size | Term | Rent | Space Use | Condition | Available |
| Ground - B1, Mezzanine - B1 | 4,036 SF | Negotiable | Upon Application Upon Application Upon Application Upon Application Upon Application Upon Application | Industrial | Shell Space | Now |
| Ground - B2, Mezzanine - B2 | 4,036 SF | Negotiable | Upon Application Upon Application Upon Application Upon Application Upon Application Upon Application | Industrial | Shell Space | Now |
| Ground - B3, Mezzanine - B3 | 4,036 SF | Negotiable | Upon Application Upon Application Upon Application Upon Application Upon Application Upon Application | Industrial | Shell Space | Now |
| Ground - B4, Mezzanine - B4 | 4,036 SF | Negotiable | Upon Application Upon Application Upon Application Upon Application Upon Application Upon Application | Industrial | Shell Space | Now |
| Ground - B5, Mezzanine - B5 | 1,991 SF | Negotiable | Upon Application Upon Application Upon Application Upon Application Upon Application Upon Application | Industrial | Shell Space | Now |
Stanton Harcourt Rd - Ground - B1, Mezzanine - B1
The 2 spaces in this building must be leased together, for a total size of 4,036 SF (Contiguous Area):
Stanton Harcourt Rd - Ground - B2, Mezzanine - B2
The 2 spaces in this building must be leased together, for a total size of 4,036 SF (Contiguous Area):
Stanton Harcourt Rd - Ground - B3, Mezzanine - B3
The 2 spaces in this building must be leased together, for a total size of 4,036 SF (Contiguous Area):
Stanton Harcourt Rd - Ground - B4, Mezzanine - B4
The 2 spaces in this building must be leased together, for a total size of 4,036 SF (Contiguous Area):
Stanton Harcourt Rd - Ground - B5, Mezzanine - B5
The 2 spaces in this building must be leased together, for a total size of 1,991 SF (Contiguous Area):
Stanton Harcourt Rd - Ground - A1
| Size | 3,229 SF |
| Term | Negotiable |
| Rent | Upon Application |
| Space Use | Industrial |
| Condition | Shell Space |
| Available | Now |
SEDAC Business Park comprises 12 brand new light industrial and distribution business units coming Q1 2024.
- Use Class: B2
- 1 Level Access Door
- Space is in Excellent Condition
- Can be combined with additional space(s) for up to 4,843 SF of adjacent space
- 50% mezzanine coverage
- Roller shutter loading bay
- Modern Fit out
Stanton Harcourt Rd - Ground - A2, Mezzanine - A2
| Size |
Ground - A2 - 2,691 SF
Mezzanine - A2 - 1,345 SF
|
| Term | Negotiable |
| Rent | Upon Application |
| Space Use | Industrial |
| Condition | Shell Space |
| Available | Now |
SEDAC Business Park comprises 12 brand new light industrial and distribution business units coming Q1 2024.
- Use Class: B2
- 1 Level Access Door
- Space is in Excellent Condition
- 50% mezzanine coverage
- Roller shutter loading bay
- Modern Fit out
- Use Class: E
Stanton Harcourt Rd - Ground - A3, Mezzanine - A3
| Size |
Ground - A3 - 2,691 SF
Mezzanine - A3 - 1,345 SF
|
| Term | Negotiable |
| Rent | Upon Application |
| Space Use | Industrial |
| Condition | Shell Space |
| Available | Now |
SEDAC Business Park comprises 12 brand new light industrial and distribution business units coming Q1 2024.
- Use Class: B2
- 1 Level Access Door
- Space is in Excellent Condition
- 50% mezzanine coverage
- Roller shutter loading bay
- Modern Fit out
Stanton Harcourt Rd - Ground - A4, Mezzanine - A4
| Size |
Ground - A4 - 2,691 SF
Mezzanine - A4 - 1,345 SF
|
| Term | Negotiable |
| Rent | Upon Application |
| Space Use | Industrial |
| Condition | Shell Space |
| Available | Now |
SEDAC Business Park comprises 12 brand new light industrial and distribution business units coming Q1 2024.
- Use Class: B2
- 1 Level Access Door
- Space is in Excellent Condition
- 50% mezzanine coverage
- Roller shutter loading bay
- Modern Fit out
- Use Class: E
Stanton Harcourt Rd - Ground - A5, Mezzanine - A5
| Size |
Ground - A5 - 1,327 SF
Mezzanine - A5 - 664 SF
|
| Term | Negotiable |
| Rent | Upon Application |
| Space Use | Industrial |
| Condition | Shell Space |
| Available | Now |
SEDAC Business Park comprises 12 brand new light industrial and distribution business units coming Q1 2024.
- Use Class: B2
- 1 Level Access Door
- Space is in Excellent Condition
- 50% mezzanine coverage
- Roller shutter loading bay
- Modern Fit out
- Use Class: E
Stanton Harcourt Rd - Mezzanine - A1
| Size | 1,614 SF |
| Term | Negotiable |
| Rent | Upon Application |
| Space Use | Industrial |
| Condition | Shell Space |
| Available | Now |
SEDAC Business Park comprises 12 brand new light industrial and distribution business units coming Q1 2024.
- Use Class: B2
- Space is in Excellent Condition
- Can be combined with additional space(s) for up to 4,843 SF of adjacent space
- 50% mezzanine coverage
- Roller shutter loading bay
- Modern Fit out
Stanton Harcourt Rd - Ground - B1, Mezzanine - B1
| Size |
Ground - B1 - 2,691 SF
Mezzanine - B1 - 1,345 SF
|
| Term | Negotiable |
| Rent | Upon Application |
| Space Use | Industrial |
| Condition | Shell Space |
| Available | Now |
SEDAC Business Park comprises 12 brand new light industrial and distribution business units coming Q1 2024.
- Use Class: B2
- 1 Level Access Door
- Space is in Excellent Condition
- 50% mezzanine coverage
- Roller shutter loading bay
- Modern Fit out
Stanton Harcourt Rd - Ground - B2, Mezzanine - B2
| Size |
Ground - B2 - 2,691 SF
Mezzanine - B2 - 1,345 SF
|
| Term | Negotiable |
| Rent | Upon Application |
| Space Use | Industrial |
| Condition | Shell Space |
| Available | Now |
SEDAC Business Park comprises 12 brand new light industrial and distribution business units coming Q1 2024.
- Use Class: B2
- 1 Level Access Door
- Space is in Excellent Condition
- 50% mezzanine coverage
- Roller shutter loading bay
- Modern Fit out
Stanton Harcourt Rd - Ground - B3, Mezzanine - B3
| Size |
Ground - B3 - 2,691 SF
Mezzanine - B3 - 1,345 SF
|
| Term | Negotiable |
| Rent | Upon Application |
| Space Use | Industrial |
| Condition | Shell Space |
| Available | Now |
SEDAC Business Park comprises 12 brand new light industrial and distribution business units coming Q1 2024.
- Use Class: B2
- 1 Level Access Door
- Space is in Excellent Condition
- 50% mezzanine coverage
- Roller shutter loading bay
- Modern Fit out
Stanton Harcourt Rd - Ground - B4, Mezzanine - B4
| Size |
Ground - B4 - 2,691 SF
Mezzanine - B4 - 1,345 SF
|
| Term | Negotiable |
| Rent | Upon Application |
| Space Use | Industrial |
| Condition | Shell Space |
| Available | Now |
SEDAC Business Park comprises 12 brand new light industrial and distribution business units coming Q1 2024.
- Use Class: B2
- 1 Level Access Door
- Space is in Excellent Condition
- 50% mezzanine coverage
- Roller shutter loading bay
- Modern Fit out
Stanton Harcourt Rd - Ground - B5, Mezzanine - B5
| Size |
Ground - B5 - 1,327 SF
Mezzanine - B5 - 664 SF
|
| Term | Negotiable |
| Rent | Upon Application |
| Space Use | Industrial |
| Condition | Shell Space |
| Available | Now |
SEDAC Business Park comprises 12 brand new light industrial and distribution business units coming Q1 2024.
- Use Class: B2
- 1 Level Access Door
- Space is in Excellent Condition
- 50% mezzanine coverage
- Roller shutter loading bay
- Modern Fit out
SITE PLAN
Park Overview
Available Q1 2024, SEDAC Business Park comprises 12 various sized, modern, efficient units comprising of metal insulated wall and roof panels with double glazing. Internally the units will include sealed concrete floor with 30KN/m2 floor loading and a mezzanine loading of 5kN/m2. The buildings will provide an eaves height of 72m with 3.8m clear height under the mezzanine.
Presented by

Block A | Eynsham OX29 4JB
Hmm, there seems to have been an error sending your message. Please try again.
Thanks! Your message was sent.




