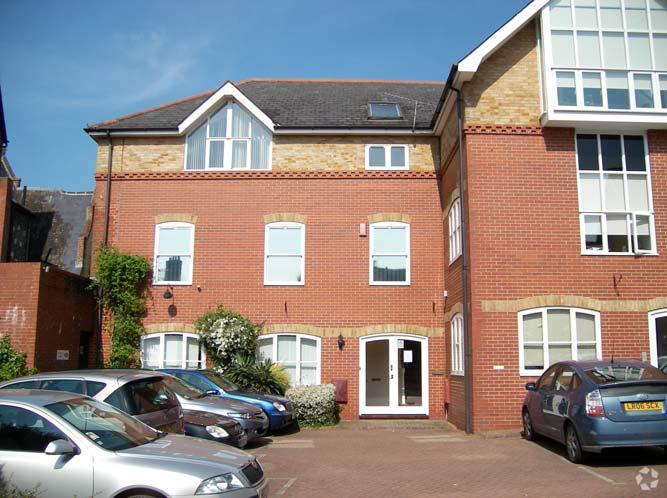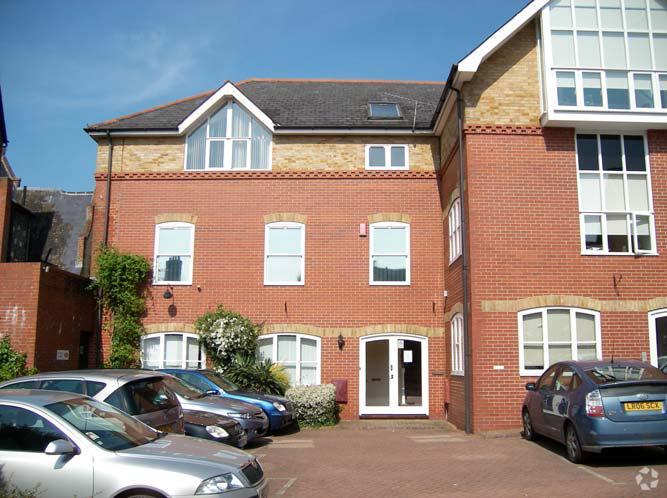Charlecote Mews Staple Gdns 582 - 1,213 SF of Office Space Available in Winchester SO23 8SR

HIGHLIGHTS
- Ample parking
- Well connected
- Good local amenities
ALL AVAILABLE SPACES(2)
Display Rent as
- SPACE
- SIZE
- TERM
- RENT
- SPACE USE
- CONDITION
- AVAILABLE
The ground floor is configured as three separate inter-connected offices along with built-in storage cabinets, carpets, LED ceiling spotlights and strip lights, while the first floor features exposed beams and a vaulted ceiling, with a larger boardroom/meeting room leading into a further individual and very well-appointed office. The ground floor features an entrance lobby with two WCs (one is accessible) and stairs which lead up to the first floor, where there is also a kitchen off the landing. Two parking spaces are included and located directly outside the building.
- Use Class: E
- Mostly Open Floor Plan Layout
- Can be combined with additional space(s) for up to 1,213 SF of adjacent space
- Natural Light
- Good internal facilities
- Good storage
- Partially Built-Out as Standard Office
- Fits 2 - 5 People
- Private Restrooms
- Professional Lease
- LED ceiling spotlights throughout
The ground floor is configured as three separate inter-connected offices along with built-in storage cabinets, carpets, LED ceiling spotlights and strip lights, while the first floor features exposed beams and a vaulted ceiling, with a larger boardroom/meeting room leading into a further individual and very well-appointed office. The ground floor features an entrance lobby with two WCs (one is accessible) and stairs which lead up to the first floor, where there is also a kitchen off the landing. Two parking spaces are included and located directly outside the building.
- Use Class: E
- Mostly Open Floor Plan Layout
- Can be combined with additional space(s) for up to 1,213 SF of adjacent space
- Natural Light
- Good internal facilities
- Good storage
- Partially Built-Out as Standard Office
- Fits 2 - 6 People
- Private Restrooms
- Professional Lease
- LED ceiling spotlights throughout
| Space | Size | Term | Rent | Space Use | Condition | Available |
| Ground, Ste 5 | 582 SF | Negotiable | £24.70 /SF/PA | Office | Partial Build-Out | Under Offer |
| 1st Floor, Ste 5 | 631 SF | Negotiable | £24.70 /SF/PA | Office | Partial Build-Out | Under Offer |
Ground, Ste 5
| Size |
| 582 SF |
| Term |
| Negotiable |
| Rent |
| £24.70 /SF/PA |
| Space Use |
| Office |
| Condition |
| Partial Build-Out |
| Available |
| Under Offer |
1st Floor, Ste 5
| Size |
| 631 SF |
| Term |
| Negotiable |
| Rent |
| £24.70 /SF/PA |
| Space Use |
| Office |
| Condition |
| Partial Build-Out |
| Available |
| Under Offer |
PROPERTY OVERVIEW
A very well-presented two-storey office space which has recently undergone a full refit to create a highly contemporary and comfortable workspace.
- Security System
- EPC - E





