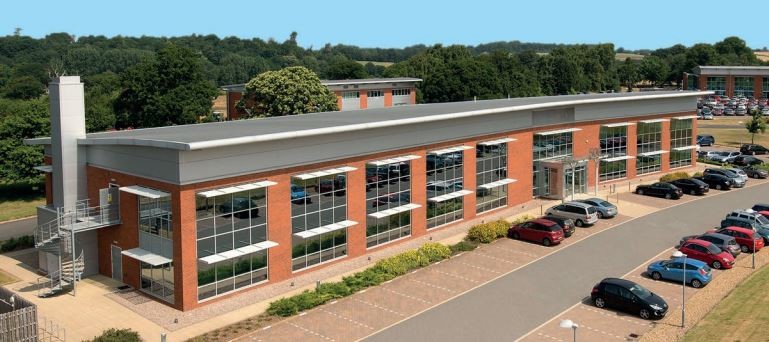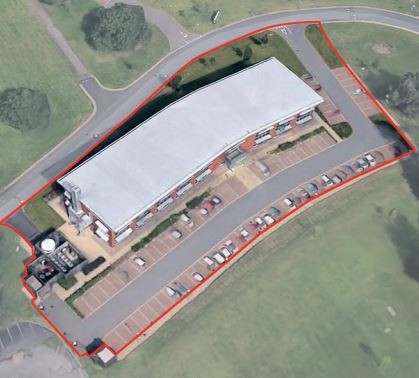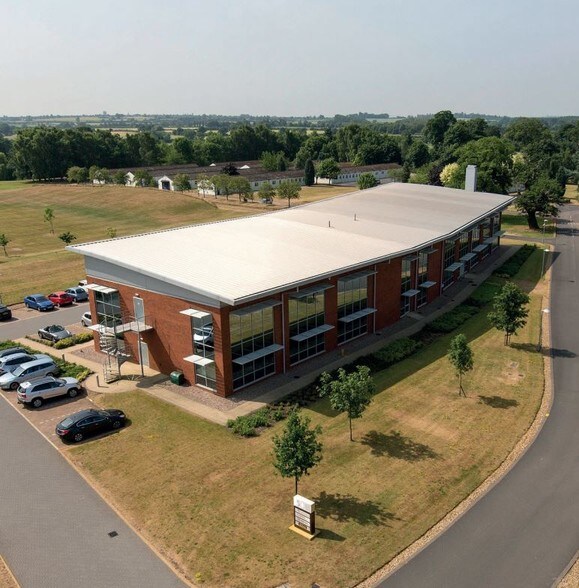Abbey Park Stareton 4,428 SF of Office Space Available in Kenilworth CV8 2TQ




HIGHLIGHTS
- Raised access floors
- 16 car parking spaces
- LED lighting
- Comfort cooling
ALL AVAILABLE SPACE(1)
Display Rent as
- SPACE
- SIZE
- TERM
- RENT
- SPACE USE
- CONDITION
- AVAILABLE
Rent Upon application. Available by way of a new full repairing and insuring lease for a term to be agreed.
- Use Class: E
- Mostly Open Floor Plan Layout
- Drop Ceilings
- Energy Performance Rating - B
- Attractive business location in parkland setting
- Grade A office accommodation
- Fully Built-Out as Standard Office
- Raised Floor
- Secure Storage
- Centrally located with easy access to the motorway
- Part of the superb Abbey Park Office Campus
| Space | Size | Term | Rent | Space Use | Condition | Available |
| 1st Floor, Ste D | 4,428 SF | Negotiable | Upon Application | Office | Full Build-Out | Now |
1st Floor, Ste D
| Size |
| 4,428 SF |
| Term |
| Negotiable |
| Rent |
| Upon Application |
| Space Use |
| Office |
| Condition |
| Full Build-Out |
| Available |
| Now |
PROPERTY OVERVIEW
Constructed in 2007/2008, Building 500 extends to 21,990 sq ft NIA (2,043 sq m) over two floors. The building benefits from an attractive central lobby which has recently been refurbished. The office areas provide Grade A specification, raised access floors, comfort cooling and heating, LED lighting and suspended ceilings. There is ample car parking. The site benefits from 24/7 security and barrier entry system with number plate recognition.
- Raised Floor
- Security System
- EPC - E
- Suspended Ceilings
- Air Conditioning









