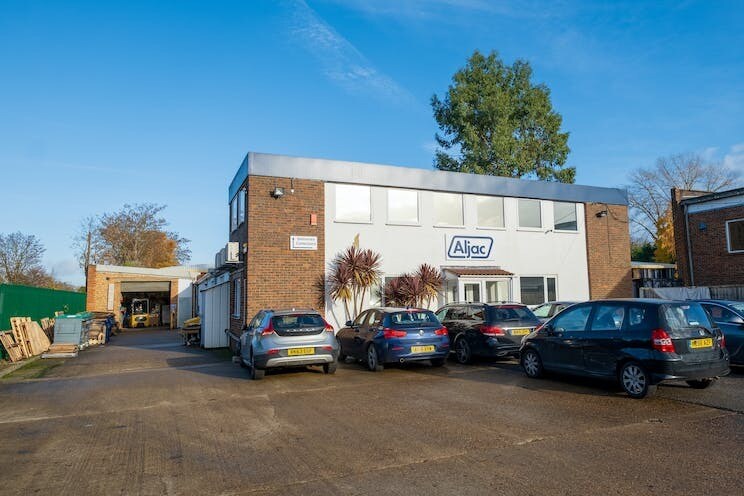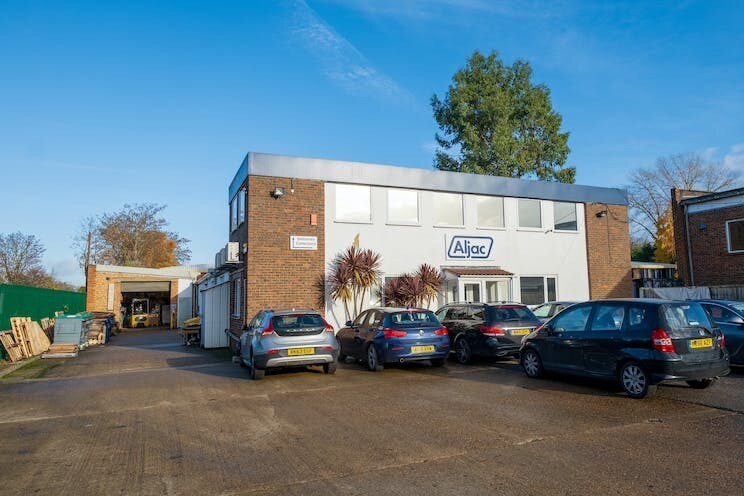
Station Approach | Shepperton TW17 8AN
This feature is unavailable at the moment.
We apologize, but the feature you are trying to access is currently unavailable. We are aware of this issue and our team is working hard to resolve the matter.
Please check back in a few minutes. We apologize for the inconvenience.
- LoopNet Team
This Property is no longer advertised on LoopNet.co.uk.
Station Approach
Shepperton TW17 8AN
Pitfield House · Property To Rent

HIGHLIGHTS
- Adjacent to Shepperton railway station
- On site parking
- Warehouse min eaves 3m rising to 5m at ridge line
- Yard area 30m to 53m depth
PROPERTY OVERVIEW
Property comprises an industrial warehouse of steel portal frame construction, with two-storey offices of masonry construction to the front.
PROPERTY FACTS
| Property Type | Industrial | Net Internal Area (NIA) | 9,100 sq ft |
| Property Subtype | Warehouse | Year Built | 1988 |
| Property Type | Industrial |
| Property Subtype | Warehouse |
| Net Internal Area (NIA) | 9,100 sq ft |
| Year Built | 1988 |
Listing ID: 30393140
Date on Market: 18/12/2023
Last Updated:
Address: Station Approach, Shepperton TW17 8AN
The Industrial Property at Station Approach, Shepperton, TW17 8AN is no longer being advertised on LoopNet.co.uk. Contact the agent for information on availability.
INDUSTRIAL PROPERTIES IN NEARBY NEIGHBOURHOODS
- Richmond upon Thames Commercial Property
- Elmbridge Commercial Property
- Hounslow West Commercial Property
- Runnymede Commercial Property
- Heathrow Commercial Property
- Chiswick Commercial Property
- St Ann's Hill Runnymede Commercial Property
- Spelthorne Commercial Property
- Epsom & Ewell Commercial Property
- Gunnersbury Commercial Property
- Hounslow Commercial Property
NEARBY LISTINGS
- 60-63 High St, Egham
- 51-53 Church Rd, Ashford
- Portsmouth Rd, Esher
- Armfield Clos, West Molesey
- Summer Rd, Thames Ditton
- Hampton Court Rd, East Molesey
- Avro Way, Weybridge
- 159 Hersham Rd, Walton On Thames
- Island Farm Ave, West Molesey
- 58 Guildford St, Chertsey
- Portsmouth Rd, Esher
- 2-2A High St, Thames Ditton
- 2 Clarence St, Staines
- Brooklands Clos, Sunbury On Thames
- The Causeway, Staines
1 of 1
VIDEOS
MATTERPORT 3D EXTERIOR
MATTERPORT 3D TOUR
PHOTOS
STREET VIEW
STREET
MAP

Link copied
Your LoopNet account has been created!
Thank you for your feedback.
Please Share Your Feedback
We welcome any feedback on how we can improve LoopNet to better serve your needs.X
{{ getErrorText(feedbackForm.starRating, "rating") }}
255 character limit ({{ remainingChars() }} charactercharacters remainingover)
{{ getErrorText(feedbackForm.msg, "rating") }}
{{ getErrorText(feedbackForm.fname, "first name") }}
{{ getErrorText(feedbackForm.lname, "last name") }}
{{ getErrorText(feedbackForm.phone, "phone number") }}
{{ getErrorText(feedbackForm.phonex, "phone extension") }}
{{ getErrorText(feedbackForm.email, "email address") }}
You can provide feedback any time using the Help button at the top of the page.
