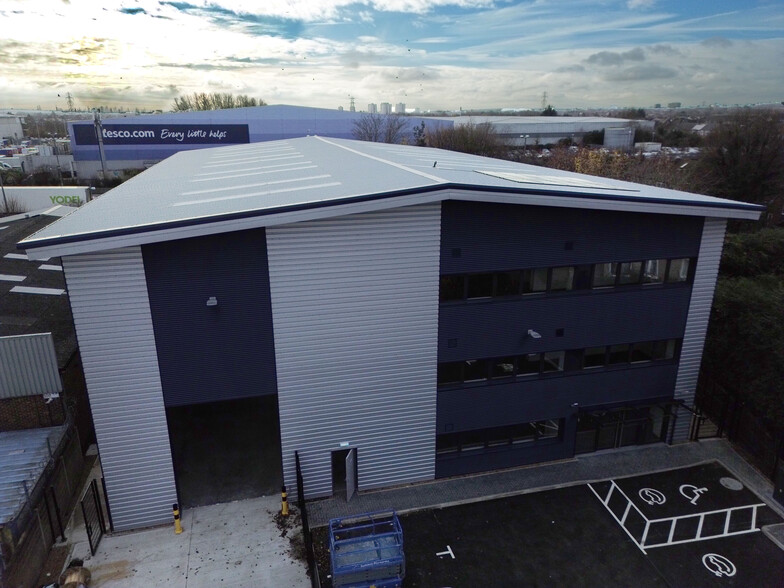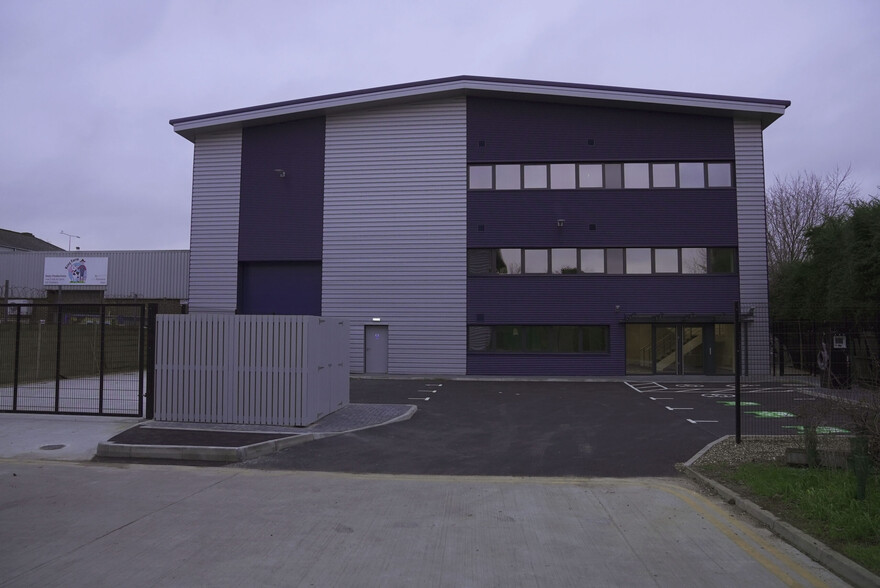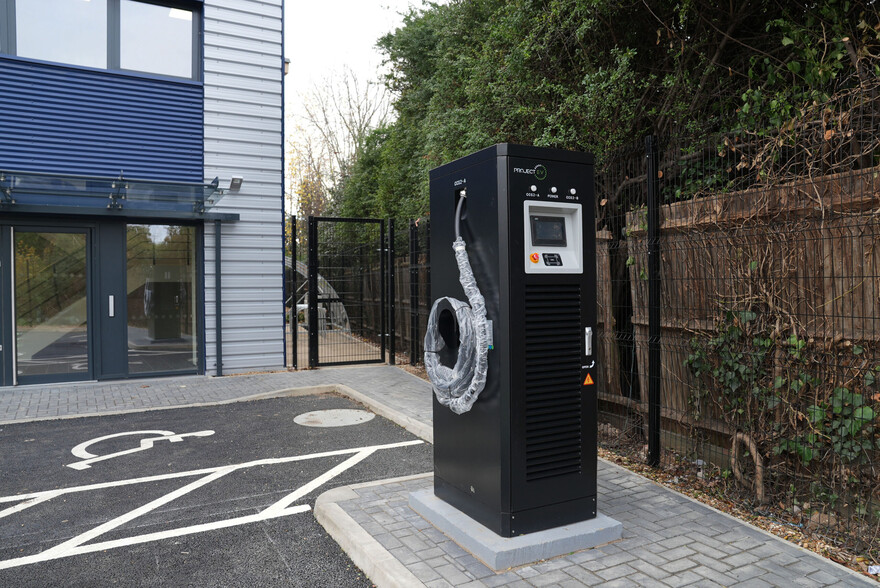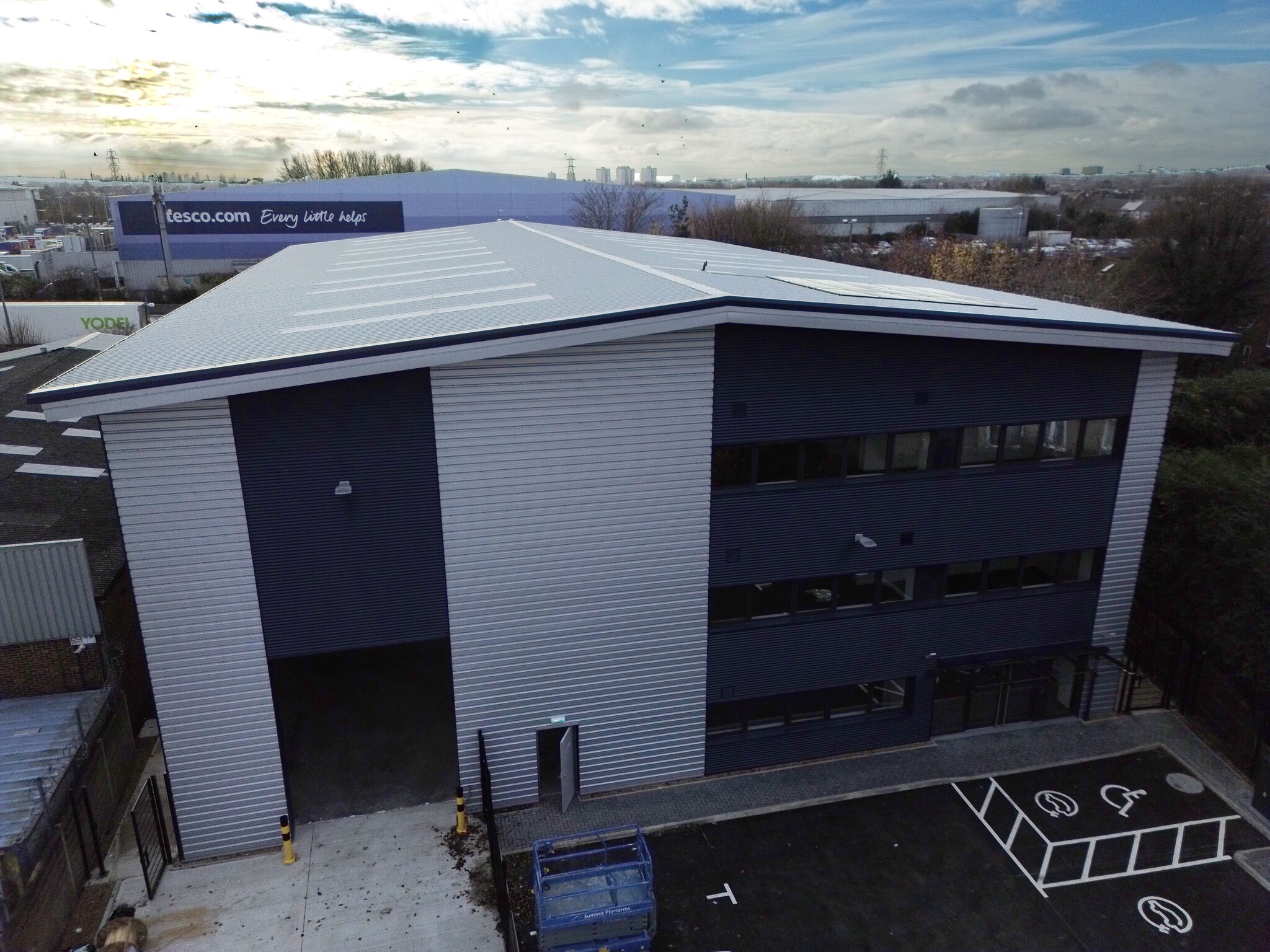Prince House Station Approach 13,820 SF Industrial Building Waltham Cross EN8 7LX For Sale



INVESTMENT HIGHLIGHTS
- 10M Clear Internal Height
- Fully detached
- Secure Yard
- Site area of 0.5 acres
- Fully Fitted Offices at 1st & 2nd Floor
- EPC A+ and BREEAM 'Excellent'
EXECUTIVE SUMMARY
A newly developed, detached and prominent industrial and logistics warehouse extending to 13,820 sq ft and developed to a high specification, to include 10-metre eaves.
The warehouse occupies a 0.5 acre site and provides a reinforced concrete floor, an electric roller shutter door leading to an undercroft within the warehouse, a ground floor lobby area with first and second floor offices and a passenger lift to all floors.
The offices are to be fitted to a high standard, with WCs on ground (predominantly for warehouse use), first and second floors as well as tea points being fitted on each floor.
The external areas provide 9 car parking spaces and a loading / unloading area capable of acting as an ample external storage area.
ESG has been at the centre of the unit’s construction with solar PV panels and EV charging points being fitted and a minimum BREEAM certification of ‘Excellent’.
PROPERTY FACTS
| Sale Type | Investment or Owner User |
| Tenure | Freehold |
| Property Type | Industrial |
| Property Subtype | Distribution |
| Building Class | B |
| Lot Size | 0.50 AC |
| Rentable Building Area | 13,820 SF |
| Number of Floors | 3 |
| Year Built/Renovated | 2010/2024 |
| Tenancy | Single |
| Parking Ratio | 0.65/1,000 SF |
| Clear Ceiling Height | 32 ft 10 in |
| Level Access Doors | 1 |
AMENITIES
- 24 Hour Access
- Bus Route
- Commuter Rail
- Courtyard
- Fenced Plot
- Front Loading
- Signage
- Wheelchair Accessible
- Yard
- Storage Space
- Demised WC facilities
- Air Conditioning
UTILITIES
- Lighting
- Gas
- Water - City
- Sewer - City
- Heating
SPACE AVAILABILITY
- SPACE
- SIZE
- SPACE USE
- CONDITION
- AVAILABLE
A newly developed, detached and prominent industrial and logistics warehouse extending to 13,820 sq ft and developed to a high specification, to include 10-metre eaves. The warehouse occupies a 0.5 acre site and provides a reinforced concrete floor, an electric roller shutter door leading to an undercroft within the warehouse, a ground floor lobby area with first and second floor offices and a passenger lift to all floors. The offices are to be fitted to a high standard, with WCs on ground (predominantly for warehouse use), first and second floors as well as tea points being fitted on each floor. The external areas provide 9 car parking spaces and a loading / unloading area capable of acting as an ample external storage area. ESG has been at the centre of the unit’s construction with solar PV panels and EV charging points being fitted and a minimum BREEAM certification of ‘Excellent’.
A newly developed, detached and prominent industrial and logistics warehouse extending to 13,820 sq ft and developed to a high specification, to include 10-metre eaves. The warehouse occupies a 0.5 acre site and provides a reinforced concrete floor, an electric roller shutter door leading to an undercroft within the warehouse, a ground floor lobby area with first and second floor offices and a passenger lift to all floors. The offices are to be fitted to a high standard, with WCs on ground (predominantly for warehouse use), first and second floors as well as tea points being fitted on each floor. The external areas provide 9 car parking spaces and a loading / unloading area capable of acting as an ample external storage area. ESG has been at the centre of the unit’s construction with solar PV panels and EV charging points being fitted and a minimum BREEAM certification of ‘Excellent’.
A newly developed, detached and prominent industrial and logistics warehouse extending to 13,820 sq ft and developed to a high specification, to include 10-metre eaves. The warehouse occupies a 0.5 acre site and provides a reinforced concrete floor, an electric roller shutter door leading to an undercroft within the warehouse, a ground floor lobby area with first and second floor offices and a passenger lift to all floors. The offices are to be fitted to a high standard, with WCs on ground (predominantly for warehouse use), first and second floors as well as tea points being fitted on each floor. The external areas provide 9 car parking spaces and a loading / unloading area capable of acting as an ample external storage area. ESG has been at the centre of the unit’s construction with solar PV panels and EV charging points being fitted and a minimum BREEAM certification of ‘Excellent’.
| Space | Size | Space Use | Condition | Available |
| Ground | 11,324 SF | Industrial | Shell Space | Now |
| 1st Floor | 1,248 SF | Industrial | Full Build-Out | Now |
| 2nd Floor | 1,248 SF | Industrial | Full Build-Out | Now |
Ground
| Size |
| 11,324 SF |
| Space Use |
| Industrial |
| Condition |
| Shell Space |
| Available |
| Now |
1st Floor
| Size |
| 1,248 SF |
| Space Use |
| Industrial |
| Condition |
| Full Build-Out |
| Available |
| Now |
2nd Floor
| Size |
| 1,248 SF |
| Space Use |
| Industrial |
| Condition |
| Full Build-Out |
| Available |
| Now |









