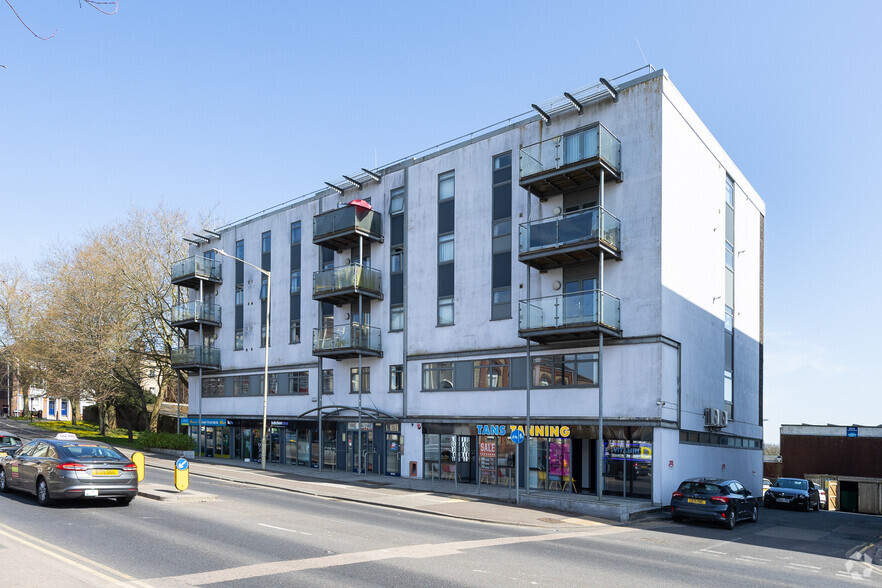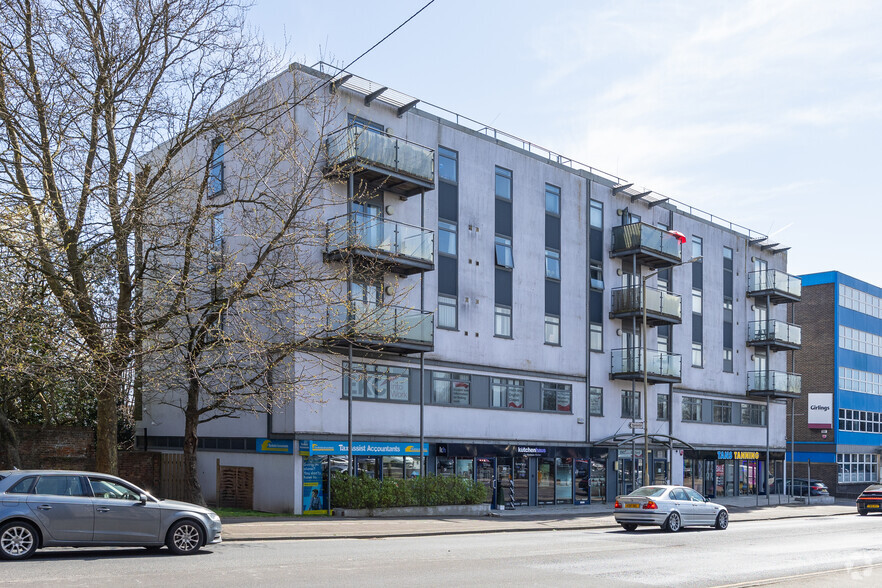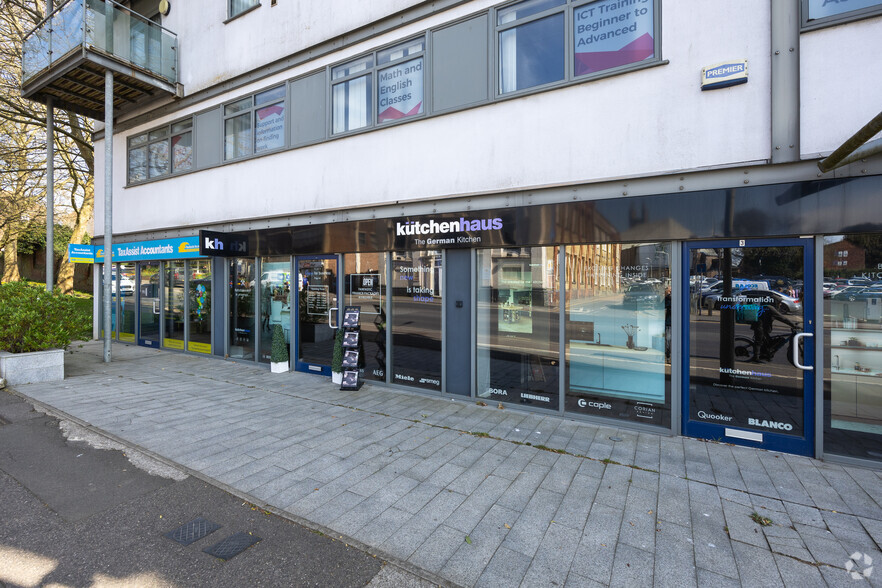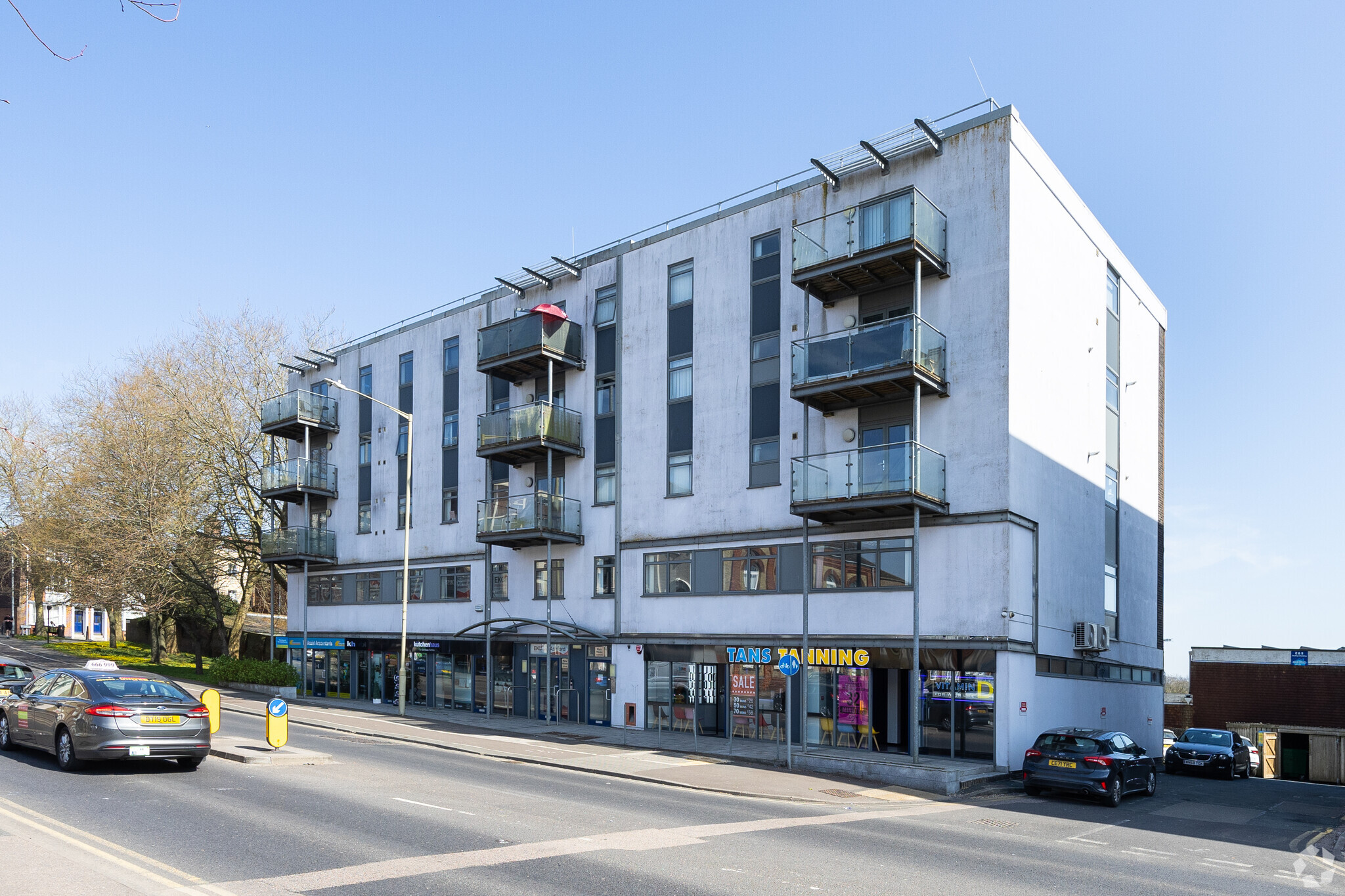Pluto House Station Rd 1,449 - 3,204 SF of Office Space Available in Ashford TN23 1PP



HIGHLIGHTS
- Prominent Location
- Parking Available
- Great Transport Links
ALL AVAILABLE SPACES(2)
Display Rent as
- SPACE
- SIZE
- TERM
- RENT
- SPACE USE
- CONDITION
- AVAILABLE
The suites both have a large open plan office and a meeting room with shared kitchen and WC facilities and onsite parking for 2 cars per suite. The suites benefit from suspended ceilings, concealed lights, skirting trunking, good quality carpets and natural light to both the front and the rear. The premises are available by way of new IRI leases, the terms of which are negotiable, however a rent in the order of £38,500 per annum plus VAT is being sought for both suites or £21,000 per annum plus VAT for Suite A or £17,500 per annum plus VAT for Suite B. A service charge is payable to cover common areas such as heating, lighting and cleaning and this is estimated to be approximately £5 per sq. ft. p.a. at the current time.
- Use Class: E
- Fits 5 - 15 People
- Central Air Conditioning
- Fully Carpeted
- Skirting Trunking
- Open Floor Plan Layout
- Can be combined with additional space(s) for up to 3,204 SF of adjacent space
- Private Restrooms
- Good Natural Light
The suites both have a large open plan office and a meeting room with shared kitchen and WC facilities and onsite parking for 2 cars per suite. The suites benefit from suspended ceilings, concealed lights, skirting trunking, good quality carpets and natural light to both the front and the rear. The premises are available by way of new IRI leases, the terms of which are negotiable, however a rent in the order of £38,500 per annum plus VAT is being sought for both suites or £21,000 per annum plus VAT for Suite A or £17,500 per annum plus VAT for Suite B. A service charge is payable to cover common areas such as heating, lighting and cleaning and this is estimated to be approximately £5 per sq. ft. p.a. at the current time.
- Use Class: E
- Fits 4 - 12 People
- Central Air Conditioning
- Fully Carpeted
- Skirting Trunking
- Open Floor Plan Layout
- Can be combined with additional space(s) for up to 3,204 SF of adjacent space
- Private Restrooms
- Good Natural Light
| Space | Size | Term | Rent | Space Use | Condition | Available |
| 1st Floor, Ste Suite A | 1,755 SF | Negotiable | £12.02 /SF/PA | Office | Partial Build-Out | Now |
| 1st Floor, Ste Suite B | 1,449 SF | Negotiable | £12.02 /SF/PA | Office | Partial Build-Out | Now |
1st Floor, Ste Suite A
| Size |
| 1,755 SF |
| Term |
| Negotiable |
| Rent |
| £12.02 /SF/PA |
| Space Use |
| Office |
| Condition |
| Partial Build-Out |
| Available |
| Now |
1st Floor, Ste Suite B
| Size |
| 1,449 SF |
| Term |
| Negotiable |
| Rent |
| £12.02 /SF/PA |
| Space Use |
| Office |
| Condition |
| Partial Build-Out |
| Available |
| Now |
PROPERTY OVERVIEW
Built in 1970, this property comprises five floors with a total area of 7,671 sq ft of office space.
- Bus Route
- Commuter Rail
- Convenience Store
- Security System
- Signage
- Wheelchair Accessible
- Storage Space
- Bicycle Storage






