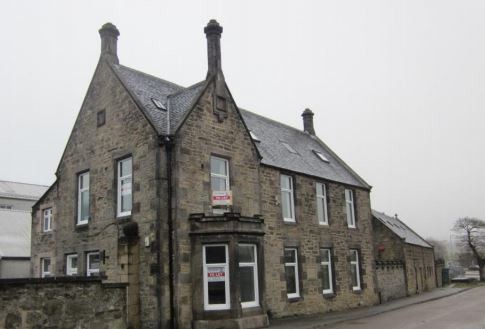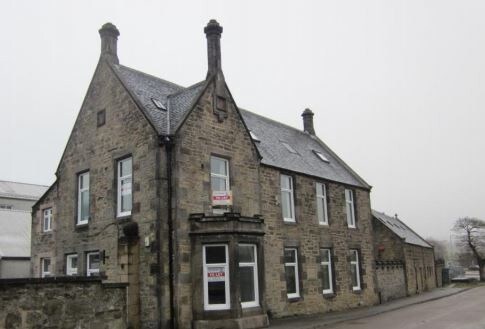Gatehouse Station Rd 137 - 2,069 SF of Office Space Available in Keith AB55 5DD

HIGHLIGHTS
- Car parking.
- Adjacent to Keith Railway Station.
- Great location.
ALL AVAILABLE SPACES(3)
Display Rent as
- SPACE
- SIZE
- TERM
- RENT
- SPACE USE
- CONDITION
- AVAILABLE
The ground floor is accessed from the adjoining car park and comprises a vestibule, main hall with access to the first floor, three ground floor offices, staff kitchen, a strong room and a cupboard. The first floor comprises two offices, staff toilets and access to the attic. The attic comprises two areas, the first is a lined and insulated store with strip lighting, power and good natural light from Velux windows/skylights. The second smaller area is a part lined, floored loft area for storage.
- Use Class: Class 4
- Fits 3 - 9 People
- Can be combined with additional space(s) for up to 2,069 SF of adjacent space
- Private Restrooms
- Strong room.
- Fully Built-Out as Standard Office
- 2 Private Offices
- Kitchen
- WC and staff facilities.
- Loft storage.
The ground floor is accessed from the adjoining car park and comprises a vestibule, main hall with access to the first floor, three ground floor offices, staff kitchen, a strong room and a cupboard. The first floor comprises two offices, staff toilets and access to the attic. The attic comprises two areas, the first is a lined and insulated store with strip lighting, power and good natural light from Velux windows/skylights. The second smaller area is a part lined, floored loft area for storage.
- Use Class: Class 4
- Fits 3 - 7 People
- Can be combined with additional space(s) for up to 2,069 SF of adjacent space
- Private Restrooms
- Strong room.
- Fully Built-Out as Standard Office
- 2 Private Offices
- Kitchen
- WC and staff facilities.
- Loft storage.
The ground floor is accessed from the adjoining car park and comprises a vestibule, main hall with access to the first floor, three ground floor offices, staff kitchen, a strong room and a cupboard. The first floor comprises two offices, staff toilets and access to the attic. The attic comprises two areas, the first is a lined and insulated store with strip lighting, power and good natural light from Velux windows/skylights. The second smaller area is a part lined, floored loft area for storage.
- Use Class: Class 4
- Fits 1 - 2 People
- Can be combined with additional space(s) for up to 2,069 SF of adjacent space
- Private Restrooms
- Strong room.
- Fully Built-Out as Standard Office
- 2 Private Offices
- Kitchen
- WC and staff facilities.
- Loft storage.
| Space | Size | Term | Rent | Space Use | Condition | Available |
| Ground | 1,101 SF | Negotiable | £5.19 /SF/PA | Office | Full Build-Out | Now |
| 1st Floor | 831 SF | Negotiable | £5.19 /SF/PA | Office | Full Build-Out | Now |
| 2nd Floor | 137 SF | Negotiable | £5.19 /SF/PA | Office | Full Build-Out | Now |
Ground
| Size |
| 1,101 SF |
| Term |
| Negotiable |
| Rent |
| £5.19 /SF/PA |
| Space Use |
| Office |
| Condition |
| Full Build-Out |
| Available |
| Now |
1st Floor
| Size |
| 831 SF |
| Term |
| Negotiable |
| Rent |
| £5.19 /SF/PA |
| Space Use |
| Office |
| Condition |
| Full Build-Out |
| Available |
| Now |
2nd Floor
| Size |
| 137 SF |
| Term |
| Negotiable |
| Rent |
| £5.19 /SF/PA |
| Space Use |
| Office |
| Condition |
| Full Build-Out |
| Available |
| Now |
PROPERTY OVERVIEW
This traditionally constructed stone and pitched slate roof office building provides office space on the ground and first floor with a second storey attic for storage purposes. This two and a half storey office is situated adjacent to Keith Railway Station and is a short drive from A96 Trunk road providing excellent connectivity to Inverness and Aberdeen.
- 24 Hour Access
- Kitchen
- Central Heating
- Demised WC facilities
- Partitioned Offices







