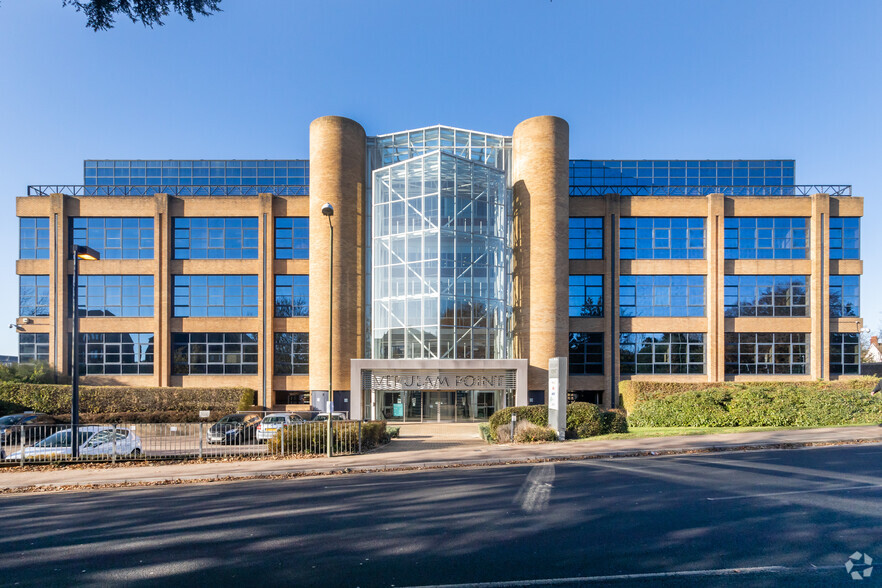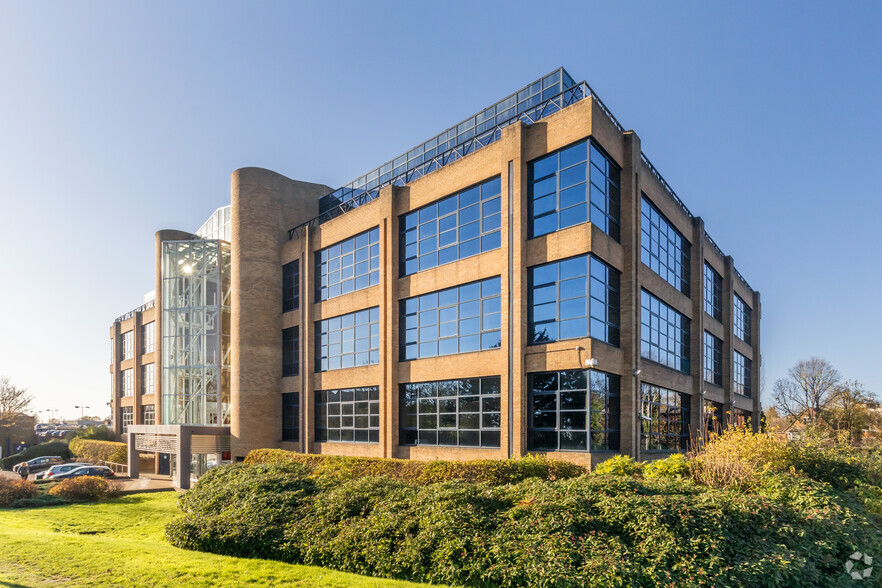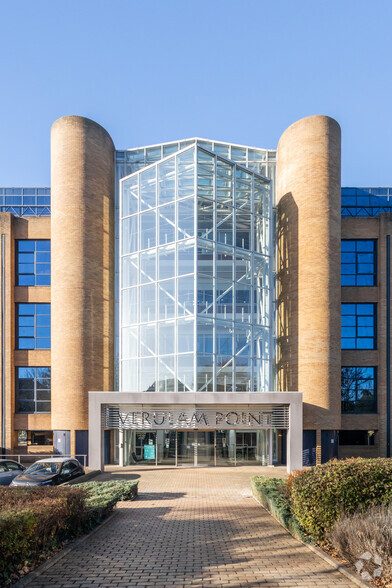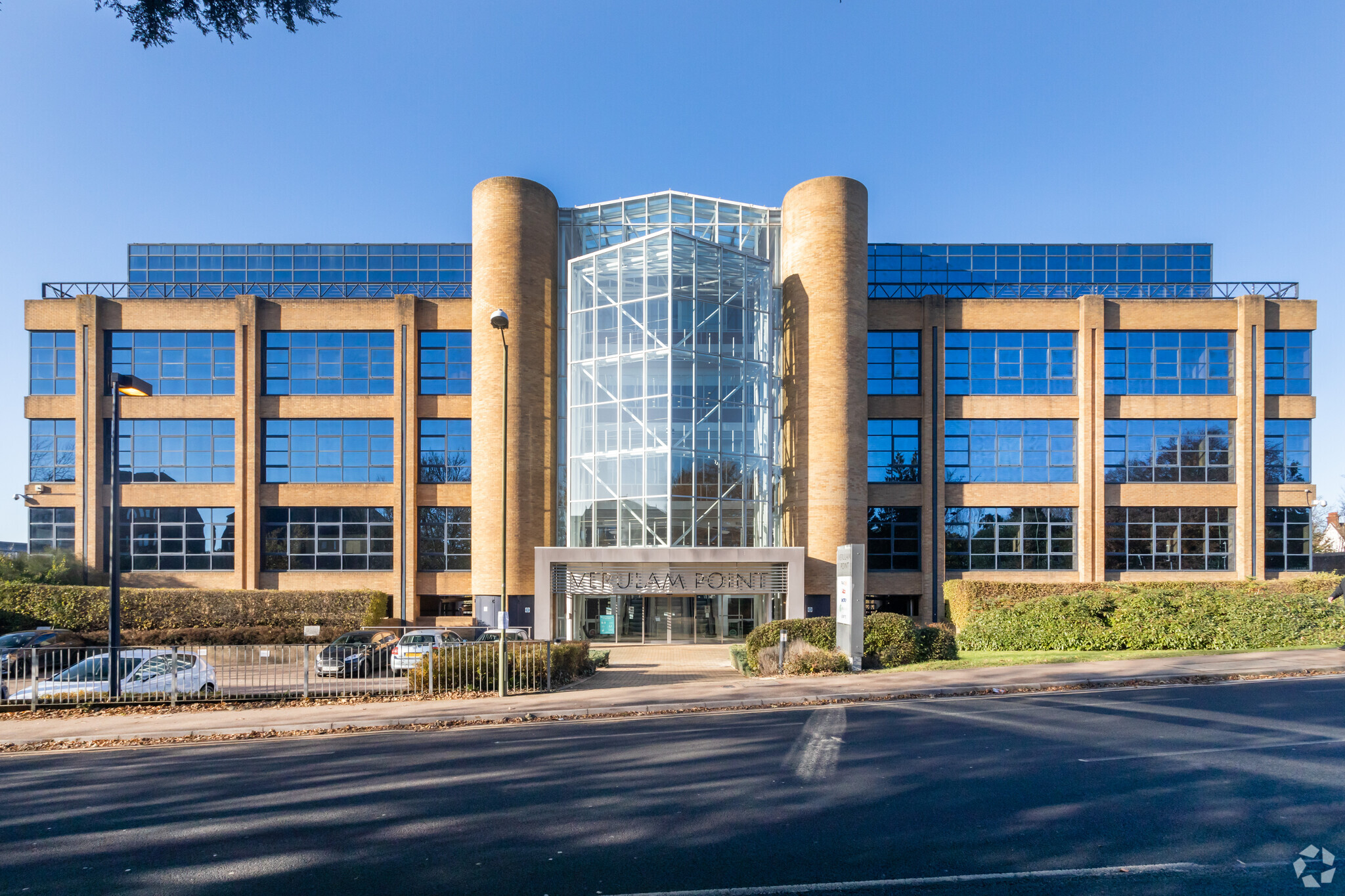Verulam Point Station Way 7,923 - 39,823 SF of Office Space Available in St Albans AL1 5HE



HIGHLIGHTS
- Excellent parking ratio (1:250 sq ft approx.
- Private terrace on 4th floor and shared courtyard on 1st floor
- 2 passenger lifts
ALL AVAILABLE SPACES(3)
Display Rent as
- SPACE
- SIZE
- TERM
- RENT
- SPACE USE
- CONDITION
- AVAILABLE
All common areas including the toilets, the courtyard and the reception area are currently subject to proposals for a substantial refurbishment/ remodelling to provide a high-quality contemporary finish.
- Use Class: E
- Mostly Open Floor Plan Layout
- Central Air Conditioning
- Raised Floor
- Private Restrooms
- Suspended ceiling with LED Lighting
- Partially Built-Out as Standard Office
- Fits 19 - 60 People
- Kitchen
- Shower Facilities
- Reception and security service
- Double storey reception area
All common areas including the toilets, the courtyard and the reception area are currently subject to proposals for a substantial refurbishment/ remodelling to provide a high-quality contemporary finish.
- Use Class: E
- Mostly Open Floor Plan Layout
- Central Air Conditioning
- Raised Floor
- Private Restrooms
- Suspended ceiling with LED Lighting
- Partially Built-Out as Standard Office
- Fits 40 - 127 People
- Kitchen
- Shower Facilities
- Reception and security service
- Double storey reception area
All common areas including the toilets, the courtyard and the reception area are currently subject to proposals for a substantial refurbishment/ remodelling to provide a high-quality contemporary finish.
- Use Class: E
- Mostly Open Floor Plan Layout
- Central Air Conditioning
- Raised Floor
- Private Restrooms
- Suspended ceiling with LED Lighting
- Partially Built-Out as Standard Office
- Fits 41 - 129 People
- Kitchen
- Shower Facilities
- Reception and security service
- Double storey reception area
| Space | Size | Term | Rent | Space Use | Condition | Available |
| 1st Floor, Ste Part | 7,923 SF | Negotiable | £45.00 /SF/PA | Office | Partial Build-Out | Now |
| 2nd Floor | 16,105 SF | Negotiable | £45.00 /SF/PA | Office | Partial Build-Out | Now |
| 3rd Floor | 15,795 SF | Negotiable | £45.00 /SF/PA | Office | Partial Build-Out | Now |
1st Floor, Ste Part
| Size |
| 7,923 SF |
| Term |
| Negotiable |
| Rent |
| £45.00 /SF/PA |
| Space Use |
| Office |
| Condition |
| Partial Build-Out |
| Available |
| Now |
2nd Floor
| Size |
| 16,105 SF |
| Term |
| Negotiable |
| Rent |
| £45.00 /SF/PA |
| Space Use |
| Office |
| Condition |
| Partial Build-Out |
| Available |
| Now |
3rd Floor
| Size |
| 15,795 SF |
| Term |
| Negotiable |
| Rent |
| £45.00 /SF/PA |
| Space Use |
| Office |
| Condition |
| Partial Build-Out |
| Available |
| Now |
PROPERTY OVERVIEW
Verulam Point is located in the heart of St Albans, directly opposite the St Albans City Railway Station and with a superb onsite parking provision. This headquarters office building provides 4 floors of offices with current availability on the 4th floor, with further space on the 1st floor available from July 2021. These can be refurbished to suit occupier requirements
- 24 Hour Access
- Atrium
- Courtyard
- Raised Floor
- Security System
- Accent Lighting
- EPC - C
- Roof Terrace
- Air Conditioning









