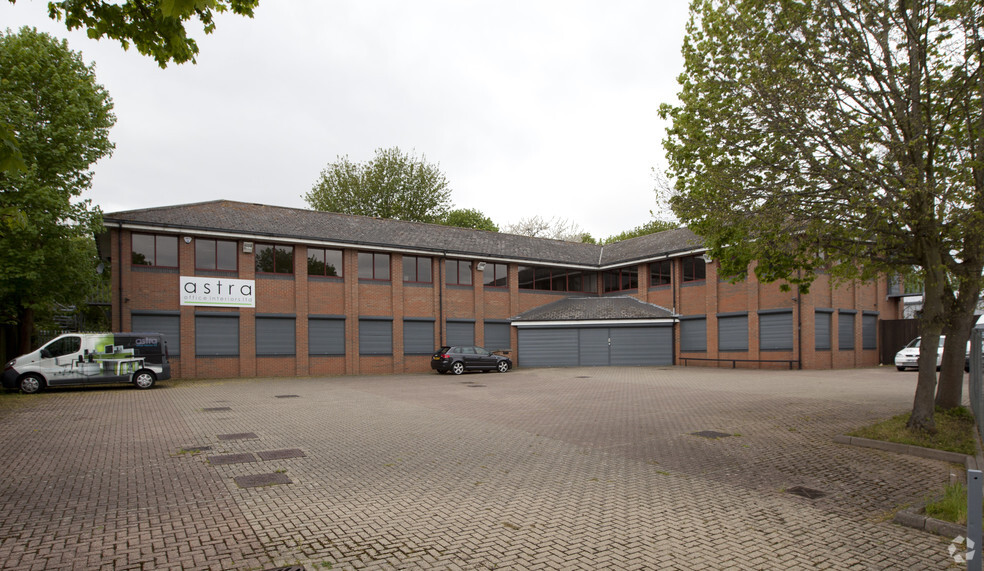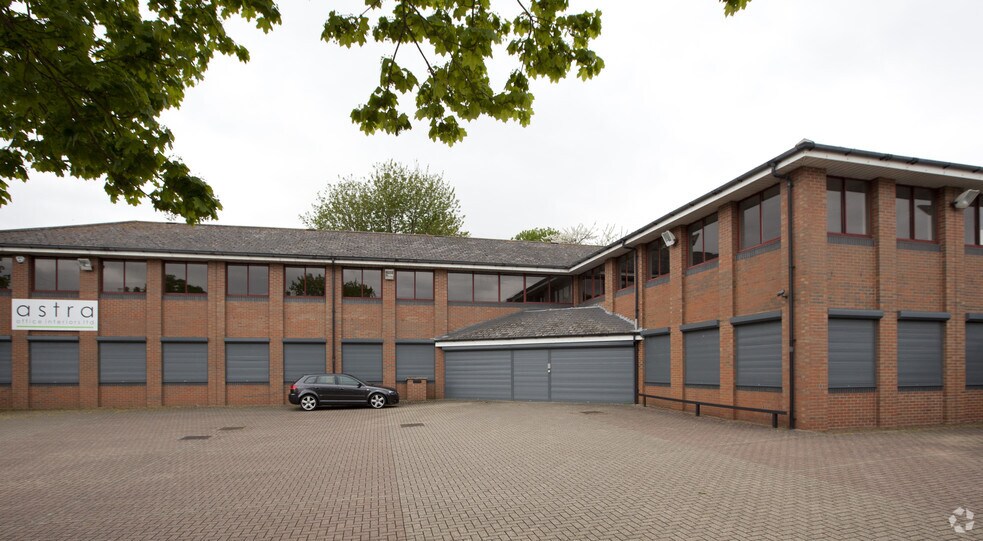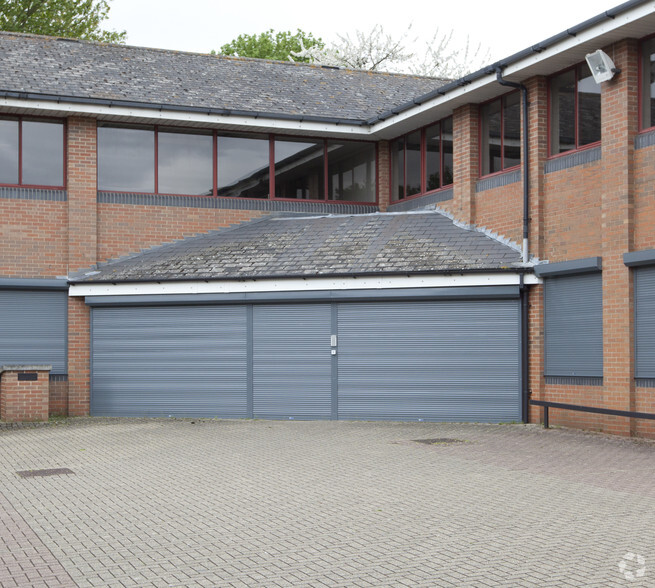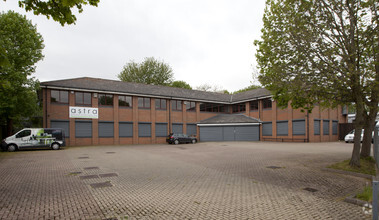
This feature is unavailable at the moment.
We apologize, but the feature you are trying to access is currently unavailable. We are aware of this issue and our team is working hard to resolve the matter.
Please check back in a few minutes. We apologize for the inconvenience.
- LoopNet Team
thank you

Your email has been sent!
Brunel House Stephenson Rd
1,222 - 11,177 SF of Office Space Available in Basingstoke RG21 6XR



Highlights
- Good transport links
- Parking available
- Basingstoke Railway Station are a 10 minute walk away
all available spaces(4)
Display Rent as
- Space
- Size
- Term
- Rent
- Space Use
- Condition
- Available
Building A/Offices comprises of an L-shaped office premises with a smart and striking double height reception area set at an angle to the main building. The property has pillars on the ground floor but can otherwise be configured to create a flexible open plan space. The accommodation comprises of four main office areas with air conditioning, and includes a lift which has been recently serviced as well as Male/Female WC’s and kitchens at both ground and first floor levels. In total, 15,471 sq ft is available over the three buildings.
- Use Class: E
- Open Floor Plan Layout
- Can be combined with additional space(s) for up to 11,177 SF of adjacent space
- Energy Performance Rating - D
- Newly refurbished
- Double height reception
- Partially Built-Out as Standard Office
- Fits 11 - 36 People
- Kitchen
- Private Restrooms
- Four main office areas
Building A/Offices comprises of an L-shaped office premises with a smart and striking double height reception area set at an angle to the main building. The property has pillars on the ground floor but can otherwise be configured to create a flexible open plan space. The accommodation comprises of four main office areas with air conditioning, and includes a lift which has been recently serviced as well as Male/Female WC’s and kitchens at both ground and first floor levels. In total, 15,471 sq ft is available over the three buildings.
- Use Class: E
- Open Floor Plan Layout
- Can be combined with additional space(s) for up to 11,177 SF of adjacent space
- Energy Performance Rating - D
- Newly refurbished
- Double height reception
- Partially Built-Out as Standard Office
- Fits 4 - 12 People
- Kitchen
- Private Restrooms
- Four main office areas
Building A/Offices comprises of an L-shaped office premises with a smart and striking double height reception area set at an angle to the main building. The property has pillars on the ground floor but can otherwise be configured to create a flexible open plan space. The accommodation comprises of four main office areas with air conditioning, and includes a lift which has been recently serviced as well as Male/Female WC’s and kitchens at both ground and first floor levels.
- Use Class: E
- Open Floor Plan Layout
- Can be combined with additional space(s) for up to 11,177 SF of adjacent space
- Energy Performance Rating - D
- Newly refurbished
- Double height reception
- Partially Built-Out as Standard Office
- Fits 11 - 34 People
- Kitchen
- Private Restrooms
- Four main office areas
Building B/Studio can be accessed at ground floor level from Building A/Office as well as directly from the secure rear yard via a double height dedicated entrance and provides contemporary open plan accommodation currently configured to provide a large open plan kitchen/ breakout area with a glass meeting room above. (If split, the access from Building A/Office would be removed).
- Use Class: E
- Open Floor Plan Layout
- Can be combined with additional space(s) for up to 11,177 SF of adjacent space
- Energy Performance Rating - D
- Newly refurbished
- Double height reception
- Partially Built-Out as Standard Office
- Fits 4 - 10 People
- Kitchen
- Private Restrooms
- Four main office areas
| Space | Size | Term | Rent | Space Use | Condition | Available |
| Ground, Ste A | 4,383 SF | Negotiable | Upon Application Upon Application Upon Application Upon Application Upon Application Upon Application | Office | Partial Build-Out | Now |
| Ground, Ste B | 1,385 SF | Negotiable | Upon Application Upon Application Upon Application Upon Application Upon Application Upon Application | Office | Partial Build-Out | Now |
| 1st Floor, Ste A | 4,187 SF | Negotiable | Upon Application Upon Application Upon Application Upon Application Upon Application Upon Application | Office | Partial Build-Out | Now |
| 1st Floor, Ste B | 1,222 SF | Negotiable | Upon Application Upon Application Upon Application Upon Application Upon Application Upon Application | Office | Partial Build-Out | Now |
Ground, Ste A
| Size |
| 4,383 SF |
| Term |
| Negotiable |
| Rent |
| Upon Application Upon Application Upon Application Upon Application Upon Application Upon Application |
| Space Use |
| Office |
| Condition |
| Partial Build-Out |
| Available |
| Now |
Ground, Ste B
| Size |
| 1,385 SF |
| Term |
| Negotiable |
| Rent |
| Upon Application Upon Application Upon Application Upon Application Upon Application Upon Application |
| Space Use |
| Office |
| Condition |
| Partial Build-Out |
| Available |
| Now |
1st Floor, Ste A
| Size |
| 4,187 SF |
| Term |
| Negotiable |
| Rent |
| Upon Application Upon Application Upon Application Upon Application Upon Application Upon Application |
| Space Use |
| Office |
| Condition |
| Partial Build-Out |
| Available |
| Now |
1st Floor, Ste B
| Size |
| 1,222 SF |
| Term |
| Negotiable |
| Rent |
| Upon Application Upon Application Upon Application Upon Application Upon Application Upon Application |
| Space Use |
| Office |
| Condition |
| Partial Build-Out |
| Available |
| Now |
Ground, Ste A
| Size | 4,383 SF |
| Term | Negotiable |
| Rent | Upon Application |
| Space Use | Office |
| Condition | Partial Build-Out |
| Available | Now |
Building A/Offices comprises of an L-shaped office premises with a smart and striking double height reception area set at an angle to the main building. The property has pillars on the ground floor but can otherwise be configured to create a flexible open plan space. The accommodation comprises of four main office areas with air conditioning, and includes a lift which has been recently serviced as well as Male/Female WC’s and kitchens at both ground and first floor levels. In total, 15,471 sq ft is available over the three buildings.
- Use Class: E
- Partially Built-Out as Standard Office
- Open Floor Plan Layout
- Fits 11 - 36 People
- Can be combined with additional space(s) for up to 11,177 SF of adjacent space
- Kitchen
- Energy Performance Rating - D
- Private Restrooms
- Newly refurbished
- Four main office areas
- Double height reception
Ground, Ste B
| Size | 1,385 SF |
| Term | Negotiable |
| Rent | Upon Application |
| Space Use | Office |
| Condition | Partial Build-Out |
| Available | Now |
Building A/Offices comprises of an L-shaped office premises with a smart and striking double height reception area set at an angle to the main building. The property has pillars on the ground floor but can otherwise be configured to create a flexible open plan space. The accommodation comprises of four main office areas with air conditioning, and includes a lift which has been recently serviced as well as Male/Female WC’s and kitchens at both ground and first floor levels. In total, 15,471 sq ft is available over the three buildings.
- Use Class: E
- Partially Built-Out as Standard Office
- Open Floor Plan Layout
- Fits 4 - 12 People
- Can be combined with additional space(s) for up to 11,177 SF of adjacent space
- Kitchen
- Energy Performance Rating - D
- Private Restrooms
- Newly refurbished
- Four main office areas
- Double height reception
1st Floor, Ste A
| Size | 4,187 SF |
| Term | Negotiable |
| Rent | Upon Application |
| Space Use | Office |
| Condition | Partial Build-Out |
| Available | Now |
Building A/Offices comprises of an L-shaped office premises with a smart and striking double height reception area set at an angle to the main building. The property has pillars on the ground floor but can otherwise be configured to create a flexible open plan space. The accommodation comprises of four main office areas with air conditioning, and includes a lift which has been recently serviced as well as Male/Female WC’s and kitchens at both ground and first floor levels.
- Use Class: E
- Partially Built-Out as Standard Office
- Open Floor Plan Layout
- Fits 11 - 34 People
- Can be combined with additional space(s) for up to 11,177 SF of adjacent space
- Kitchen
- Energy Performance Rating - D
- Private Restrooms
- Newly refurbished
- Four main office areas
- Double height reception
1st Floor, Ste B
| Size | 1,222 SF |
| Term | Negotiable |
| Rent | Upon Application |
| Space Use | Office |
| Condition | Partial Build-Out |
| Available | Now |
Building B/Studio can be accessed at ground floor level from Building A/Office as well as directly from the secure rear yard via a double height dedicated entrance and provides contemporary open plan accommodation currently configured to provide a large open plan kitchen/ breakout area with a glass meeting room above. (If split, the access from Building A/Office would be removed).
- Use Class: E
- Partially Built-Out as Standard Office
- Open Floor Plan Layout
- Fits 4 - 10 People
- Can be combined with additional space(s) for up to 11,177 SF of adjacent space
- Kitchen
- Energy Performance Rating - D
- Private Restrooms
- Newly refurbished
- Four main office areas
- Double height reception
Property Overview
The property is located in the Houndsmills area of Basingstoke to the North East of the town centre, just off the A340 Ringway West via Brunel Road, minutes from Junction 6 of the M3 and only 30 minutes from J11 of the M4. Basingstoke Town Centre and Basingstoke Railway Station are a 10 minute walk away with other food, leisure, and fuel amenities in very close proximity.
- Fenced Lot
- Roller Shutters
- Storage Space
PROPERTY FACTS
Presented by

Brunel House | Stephenson Rd
Hmm, there seems to have been an error sending your message. Please try again.
Thanks! Your message was sent.



