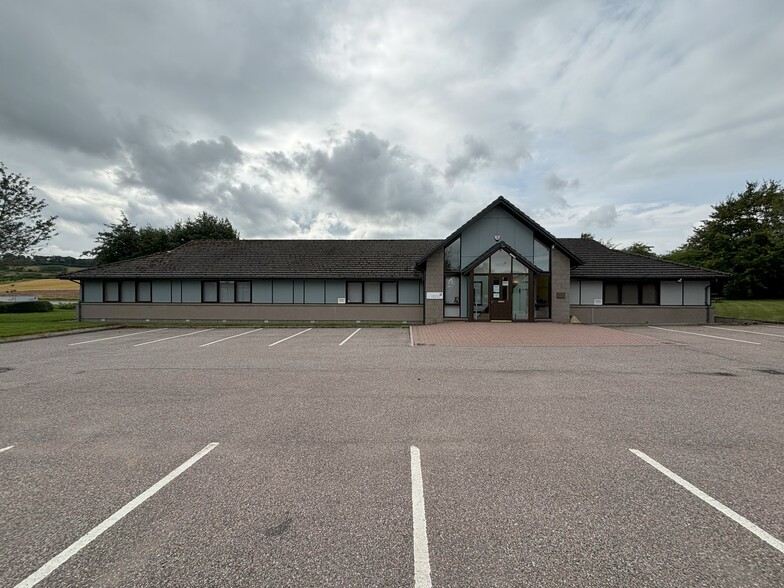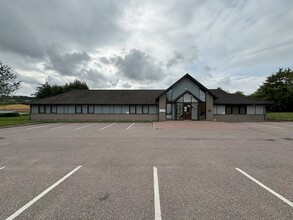
This feature is unavailable at the moment.
We apologize, but the feature you are trying to access is currently unavailable. We are aware of this issue and our team is working hard to resolve the matter.
Please check back in a few minutes. We apologize for the inconvenience.
- LoopNet Team
thank you

Your email has been sent!
Strathdeveron House Steven Rd
3,961 SF of Office Space Available in Huntly AB54 8SX

Highlights
- Large office property.
- Generous parking allocation.
- Great transport links.
all available space(1)
Display Rent as
- Space
- Size
- Term
- Rent
- Space Use
- Condition
- Available
Internally, the subjects provide an open plan reception area with adjacent meeting rooms alongside a number of private offices as well as kitchen and WC facilities. The subjects are primarily carpeted throughout and heating is by way of electric panel heaters.
- Use Class: Class 4
- Open Floor Plan Layout
- Reception Area
- Private Restrooms
- WC and staff facilities.
- Electric panel heaters.
- Fully Built-Out as Standard Office
- Fits 10 - 32 People
- Kitchen
- Open-Plan
- Open plan layout.
| Space | Size | Term | Rent | Space Use | Condition | Available |
| Ground | 3,961 SF | Negotiable | Upon Application Upon Application Upon Application Upon Application Upon Application Upon Application | Office | Full Build-Out | Now |
Ground
| Size |
| 3,961 SF |
| Term |
| Negotiable |
| Rent |
| Upon Application Upon Application Upon Application Upon Application Upon Application Upon Application |
| Space Use |
| Office |
| Condition |
| Full Build-Out |
| Available |
| Now |
Ground
| Size | 3,961 SF |
| Term | Negotiable |
| Rent | Upon Application |
| Space Use | Office |
| Condition | Full Build-Out |
| Available | Now |
Internally, the subjects provide an open plan reception area with adjacent meeting rooms alongside a number of private offices as well as kitchen and WC facilities. The subjects are primarily carpeted throughout and heating is by way of electric panel heaters.
- Use Class: Class 4
- Fully Built-Out as Standard Office
- Open Floor Plan Layout
- Fits 10 - 32 People
- Reception Area
- Kitchen
- Private Restrooms
- Open-Plan
- WC and staff facilities.
- Open plan layout.
- Electric panel heaters.
Property Overview
The subjects comprise a detached single storey office building with associated car parking. The subjects are situated on Steven Road on the western most periphery of the Huntly Industrial Estate, which in turn lies a short distance north of the A96 Aberdeen Inverness trunk road.
- 24 Hour Access
- Kitchen
- Reception
- Demised WC facilities
- Open-Plan
PROPERTY FACTS
Presented by

Strathdeveron House | Steven Rd
Hmm, there seems to have been an error sending your message. Please try again.
Thanks! Your message was sent.





