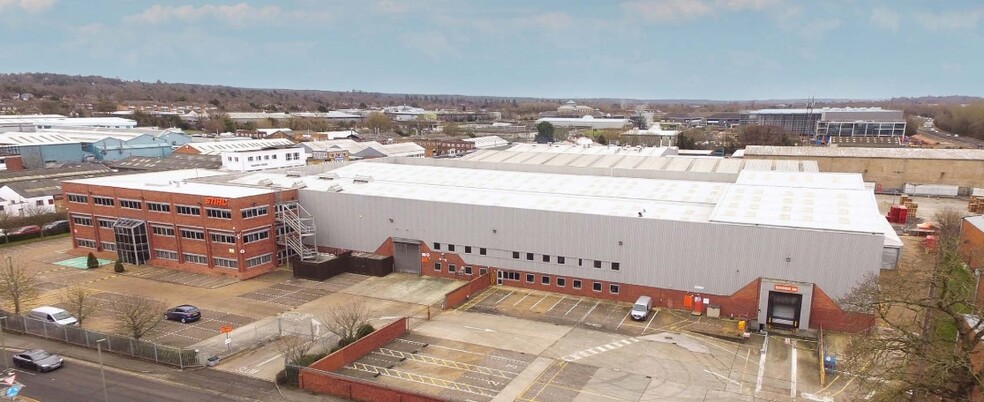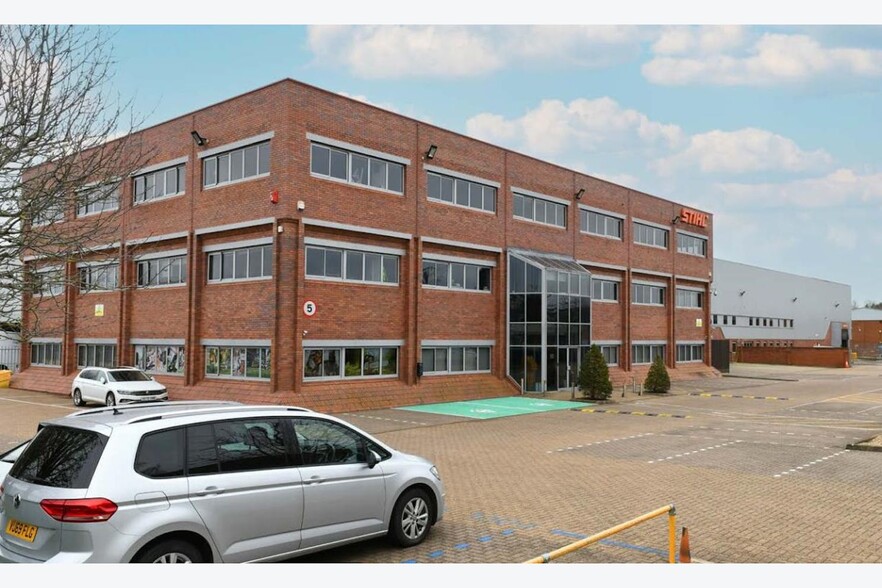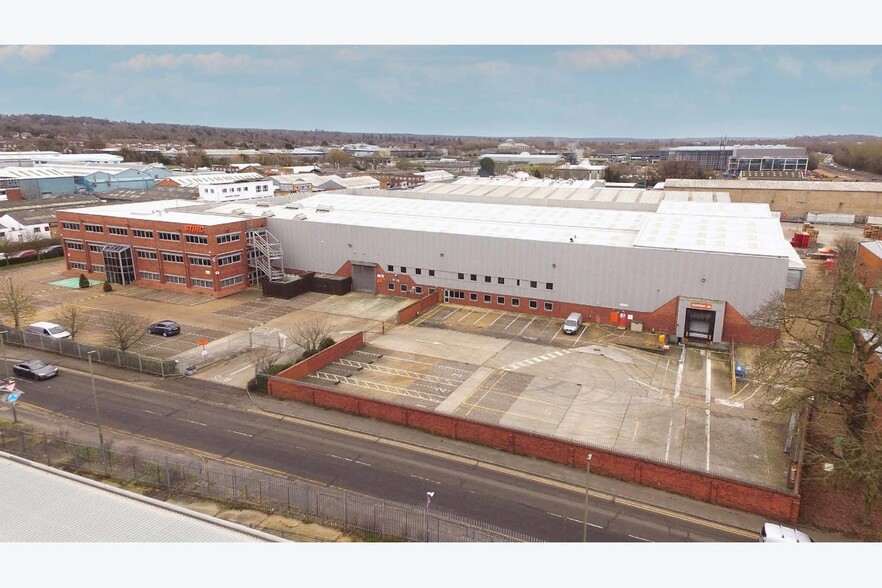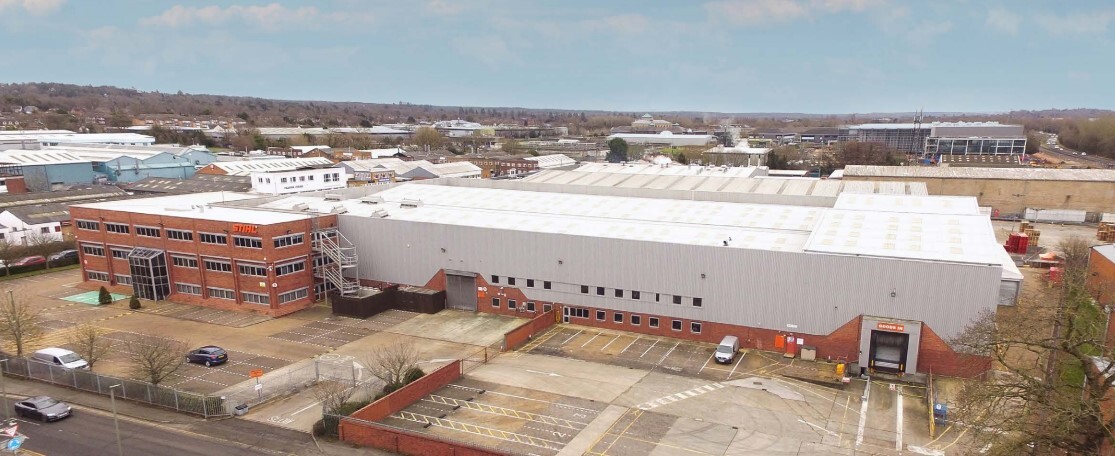Stihl House, Stanhope Rd 79,055 SF of Industrial Space Available in Camberley GU15 3YT



HIGHLIGHTS
- Within 17 miles of the M25 J12
- Currently being fully refurbished
- Eaves height 7.6m to 10m
FEATURES
ALL AVAILABLE SPACE(1)
Display Rent as
- SPACE
- SIZE
- TERM
- RENT
- SPACE USE
- CONDITION
- AVAILABLE
The 3 spaces in this building must be leased together, for a total size of 79,055 SF (Contiguous Area):
Available to let on a new lease - rent and terms on application.
- Use Class: B2
- Central Air Conditioning
- Yard
- Fully secure site and loading yards
- Includes 5,115 SF of dedicated office space
- Includes 1,805 SF of dedicated office space
- Private Restrooms
- Air conditioned fully refurbished offices
- 2 HGV Level loading doors
| Space | Size | Term | Rent | Space Use | Condition | Available |
| Ground, 1st Floor, 2nd Floor | 79,055 SF | Negotiable | Upon Application | Industrial | Full Build-Out | Now |
Ground, 1st Floor, 2nd Floor
The 3 spaces in this building must be leased together, for a total size of 79,055 SF (Contiguous Area):
| Size |
|
Ground - 68,825 SF
1st Floor - 5,115 SF
2nd Floor - 5,115 SF
|
| Term |
| Negotiable |
| Rent |
| Upon Application |
| Space Use |
| Industrial |
| Condition |
| Full Build-Out |
| Available |
| Now |
PROPERTY OVERVIEW
The property comprises a detached HQ warehouse/production property which is currently being fully refurbished by the landlord. There is three storey section to the front of the warehouse which will provide a mix of commercial spaces including offices at 1st and 2nd floors, and a main reception to the ground floor. The remainder of the ground floor to this front building will be offered in a shell and core layout to enable the occupier to fit-out this space to suit their individual business needs. At the front of the site is a self-contained office car park and a separate secure goods-in yard area for deliveries, lorry parking and 2 loading doors. The side elevation has a separate secure yard with 6 dock level doors.












