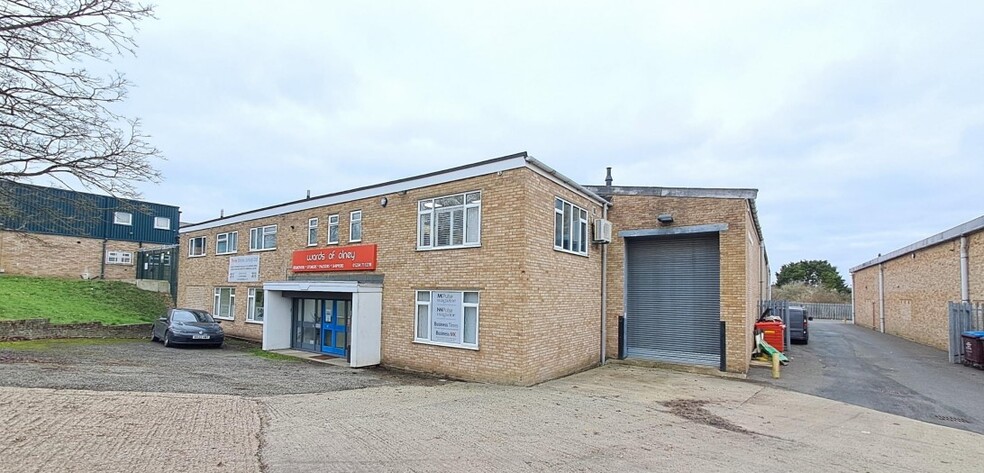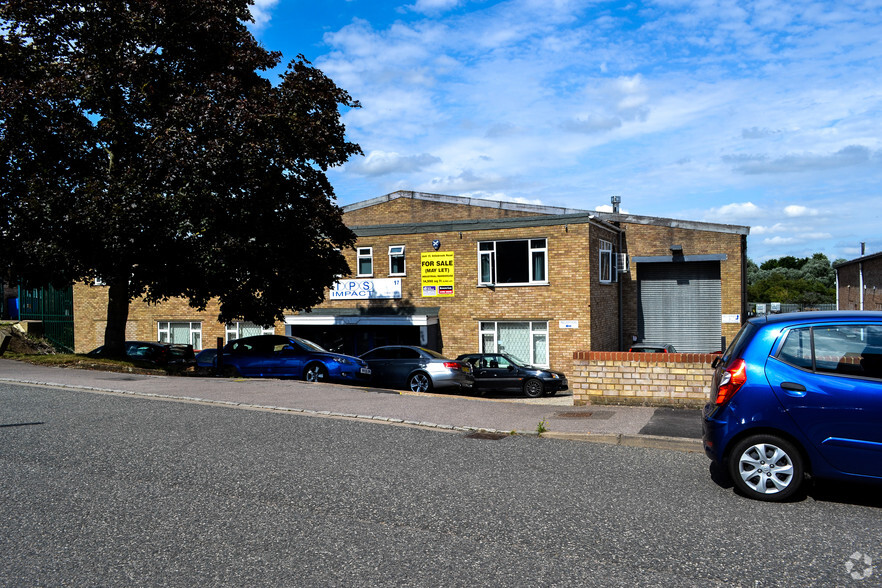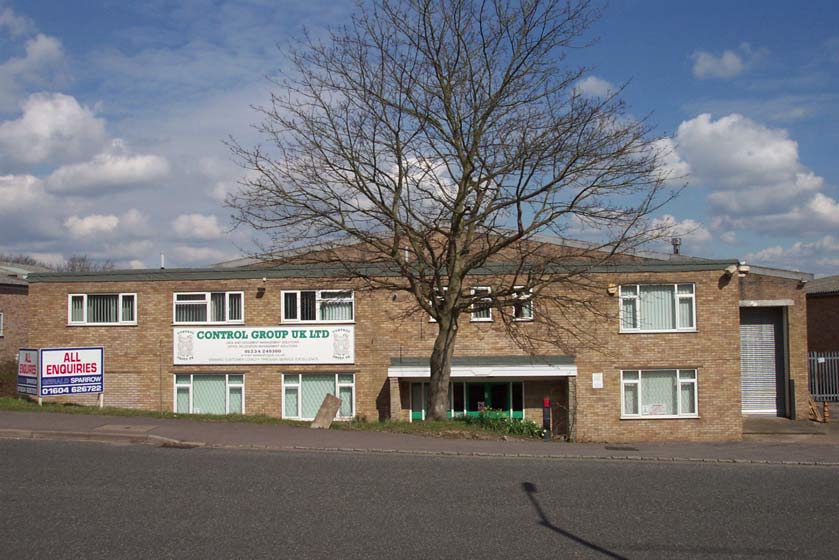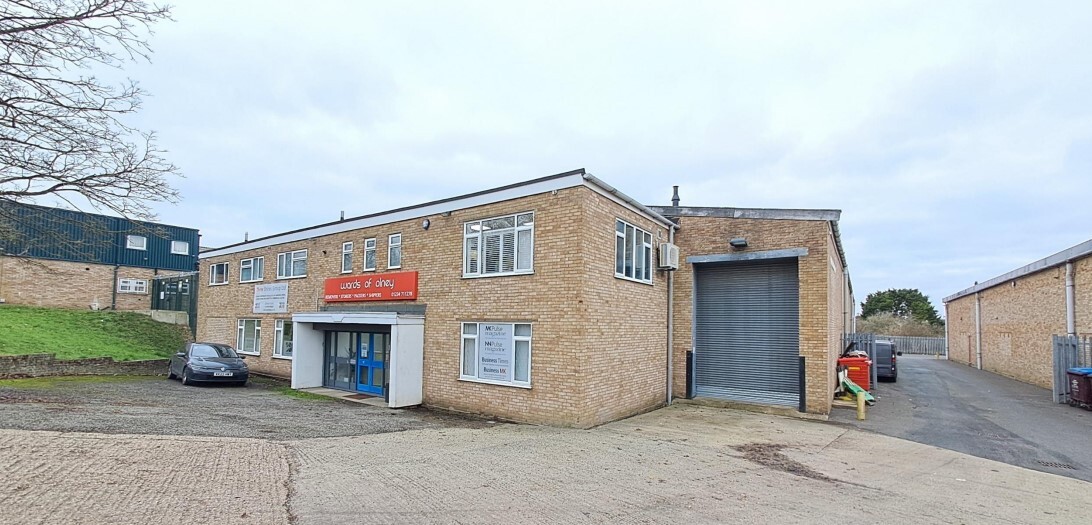Stilebrook Rd 15,005 SF Industrial Building Olney MK46 5EA £1,500,000 (£99.97/SF)



INVESTMENT HIGHLIGHTS
- Prominent Business Location
- High Eaves
- Solid Transport Links
EXECUTIVE SUMMARY
A single storey brick/blockwork industrial/warehouse unit with a corrugated trussed roof (with composite underside panelling). The unit has two roller shutter doors and is
heated by way of a single gas fired warm air heater. To the front there is a two-storey office block with main entrance lobby, offices, kitchenette and WCs. The unit has a car parking area to the front and there is a joint access road that leads to a gated yard area at the rear. The premises are to be Sold Freehold for offers in excess of £1.5 million.
heated by way of a single gas fired warm air heater. To the front there is a two-storey office block with main entrance lobby, offices, kitchenette and WCs. The unit has a car parking area to the front and there is a joint access road that leads to a gated yard area at the rear. The premises are to be Sold Freehold for offers in excess of £1.5 million.
PROPERTY FACTS
| Price | £1,500,000 |
| Price Per SF | £99.97 |
| Sale Type | Investment or Owner User |
| Tenure | Freehold |
| Property Type | Industrial |
| Property Subtype | Warehouse |
| Building Class | C |
| Lot Size | 0.56 AC |
| Rentable Building Area | 15,005 SF |
| Number of Floors | 2 |
| Year Built | 1965 |
| Tenancy | Single |
| Clear Ceiling Height | 17 ft |
AMENITIES
- Fenced Plot
UTILITIES
- Lighting - Sodium
- Gas
1 of 1






