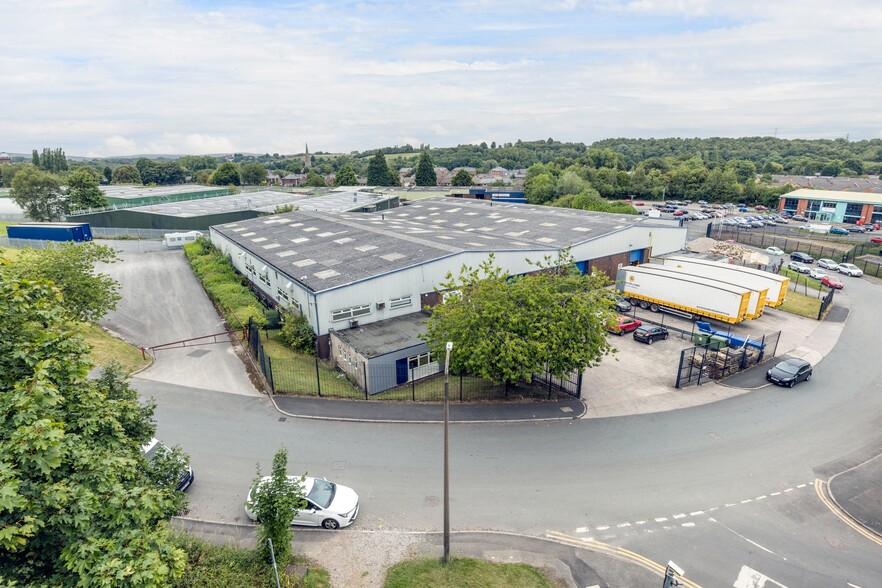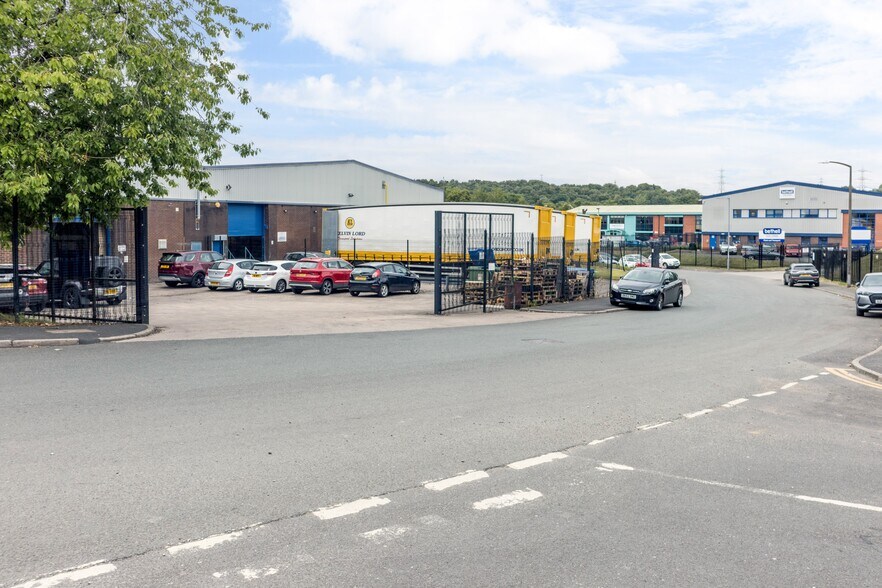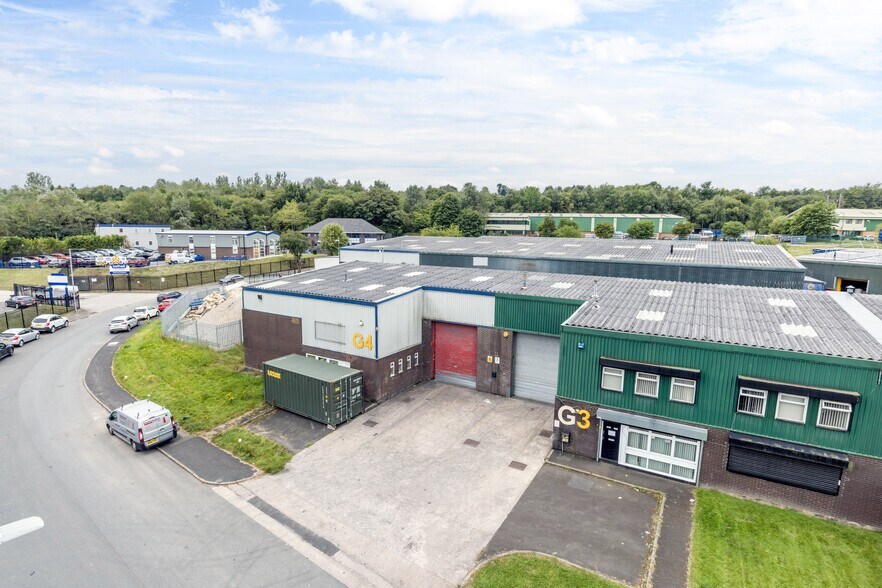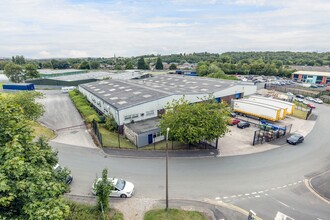
This feature is unavailable at the moment.
We apologize, but the feature you are trying to access is currently unavailable. We are aware of this issue and our team is working hard to resolve the matter.
Please check back in a few minutes. We apologize for the inconvenience.
- LoopNet Team
thank you

Your email has been sent!
Stoneclough Rd
41,021 SF Industrial Building Manchester M26 1GG £2,690,000 (£66/SF) 7.36% Net Initial Yield



Investment Highlights
- Income generating investment
- Great transport links
- Prime location
Executive Summary
Property Facts
| Price | £2,690,000 | Building Class | C |
| Price Per SF | £66 | Lot Size | 1.98 AC |
| Sale Type | Investment | Rentable Building Area | 41,021 SF |
| Net Initial Yield | 7.36% | Number of Floors | 3 |
| Sale Conditions | High Vacancy Property | Year Built | 1984 |
| Tenure | Freehold | Tenancy | Single |
| Property Type | Industrial | Level Access Doors | 5 |
| Property Subtype | Warehouse |
| Price | £2,690,000 |
| Price Per SF | £66 |
| Sale Type | Investment |
| Net Initial Yield | 7.36% |
| Sale Conditions | High Vacancy Property |
| Tenure | Freehold |
| Property Type | Industrial |
| Property Subtype | Warehouse |
| Building Class | C |
| Lot Size | 1.98 AC |
| Rentable Building Area | 41,021 SF |
| Number of Floors | 3 |
| Year Built | 1984 |
| Tenancy | Single |
| Level Access Doors | 5 |
Space Availability
- Space
- Size
- Space Use
- Condition
- Available
For Sale/ To Let. Confidentially Available. Please note staff are currently unaware and no approach must be made to the existing tenants for any reason whatsoever. The unit comprises a modern semi-detached unit of steel portal frame construction having an eaves height of approximately 6.4m with part brick, part profile metal clad elevations beneath an asbestos sheet roof incorporating transcalent roof lights. Loading access is via 5 electrically operated roller shutter doors, with 3 on the front elevation and 2 on the rear elevation. Internally a range of single storey and two storey office/amenity accommodation is provided with a substantial mezzanine floor of 5,126 sq. ft, approx. A separate private car park provides additional car parking or potential for open storage/HGV parking immediately adjacent. Rent of £215,000 pa. Minimum 5 year lease.
For Sale/ To Let. Confidentially Available. Please note staff are currently unaware and no approach must be made to the existing tenants for any reason whatsoever. The unit comprises a modern semi-detached unit of steel portal frame construction having an eaves height of approximately 6.4m with part brick, part profile metal clad elevations beneath an asbestos sheet roof incorporating transcalent roof lights. Loading access is via 5 electrically operated roller shutter doors, with 3 on the front elevation and 2 on the rear elevation. Internally a range of single storey and two storey office/amenity accommodation is provided with a substantial mezzanine floor of 5,126 sq. ft, approx. A separate private car park provides additional car parking or potential for open storage/HGV parking immediately adjacent. Rent of £215,000 pa. Minimum 5 year lease.
For Sale/ To Let. Confidentially Available. Please note staff are currently unaware and no approach must be made to the existing tenants for any reason whatsoever. The unit comprises a modern semi-detached unit of steel portal frame construction having an eaves height of approximately 6.4m with part brick, part profile metal clad elevations beneath an asbestos sheet roof incorporating transcalent roof lights. Loading access is via 5 electrically operated roller shutter doors, with 3 on the front elevation and 2 on the rear elevation. Internally a range of single storey and two storey office/amenity accommodation is provided with a substantial mezzanine floor of 5,126 sq. ft, approx. A separate private car park provides additional car parking or potential for open storage/HGV parking immediately adjacent. Rent of £215,000 pa. Minimum 5 year lease.
| Space | Size | Space Use | Condition | Available |
| Ground - H1/H2 | 33,186 SF | Industrial | Shell Space | Jan 2025 |
| 1st Fl - H1/H2 | 2,709 SF | Industrial | Shell Space | Jan 2025 |
| Mezzanine - H1/H2 | 5,126 SF | Industrial | Shell Space | Jan 2025 |
Ground - H1/H2
| Size |
| 33,186 SF |
| Space Use |
| Industrial |
| Condition |
| Shell Space |
| Available |
| Jan 2025 |
1st Fl - H1/H2
| Size |
| 2,709 SF |
| Space Use |
| Industrial |
| Condition |
| Shell Space |
| Available |
| Jan 2025 |
Mezzanine - H1/H2
| Size |
| 5,126 SF |
| Space Use |
| Industrial |
| Condition |
| Shell Space |
| Available |
| Jan 2025 |
Ground - H1/H2
| Size | 33,186 SF |
| Space Use | Industrial |
| Condition | Shell Space |
| Available | Jan 2025 |
For Sale/ To Let. Confidentially Available. Please note staff are currently unaware and no approach must be made to the existing tenants for any reason whatsoever. The unit comprises a modern semi-detached unit of steel portal frame construction having an eaves height of approximately 6.4m with part brick, part profile metal clad elevations beneath an asbestos sheet roof incorporating transcalent roof lights. Loading access is via 5 electrically operated roller shutter doors, with 3 on the front elevation and 2 on the rear elevation. Internally a range of single storey and two storey office/amenity accommodation is provided with a substantial mezzanine floor of 5,126 sq. ft, approx. A separate private car park provides additional car parking or potential for open storage/HGV parking immediately adjacent. Rent of £215,000 pa. Minimum 5 year lease.
1st Fl - H1/H2
| Size | 2,709 SF |
| Space Use | Industrial |
| Condition | Shell Space |
| Available | Jan 2025 |
For Sale/ To Let. Confidentially Available. Please note staff are currently unaware and no approach must be made to the existing tenants for any reason whatsoever. The unit comprises a modern semi-detached unit of steel portal frame construction having an eaves height of approximately 6.4m with part brick, part profile metal clad elevations beneath an asbestos sheet roof incorporating transcalent roof lights. Loading access is via 5 electrically operated roller shutter doors, with 3 on the front elevation and 2 on the rear elevation. Internally a range of single storey and two storey office/amenity accommodation is provided with a substantial mezzanine floor of 5,126 sq. ft, approx. A separate private car park provides additional car parking or potential for open storage/HGV parking immediately adjacent. Rent of £215,000 pa. Minimum 5 year lease.
Mezzanine - H1/H2
| Size | 5,126 SF |
| Space Use | Industrial |
| Condition | Shell Space |
| Available | Jan 2025 |
For Sale/ To Let. Confidentially Available. Please note staff are currently unaware and no approach must be made to the existing tenants for any reason whatsoever. The unit comprises a modern semi-detached unit of steel portal frame construction having an eaves height of approximately 6.4m with part brick, part profile metal clad elevations beneath an asbestos sheet roof incorporating transcalent roof lights. Loading access is via 5 electrically operated roller shutter doors, with 3 on the front elevation and 2 on the rear elevation. Internally a range of single storey and two storey office/amenity accommodation is provided with a substantial mezzanine floor of 5,126 sq. ft, approx. A separate private car park provides additional car parking or potential for open storage/HGV parking immediately adjacent. Rent of £215,000 pa. Minimum 5 year lease.
Presented by

Stoneclough Rd
Hmm, there seems to have been an error sending your message. Please try again.
Thanks! Your message was sent.



