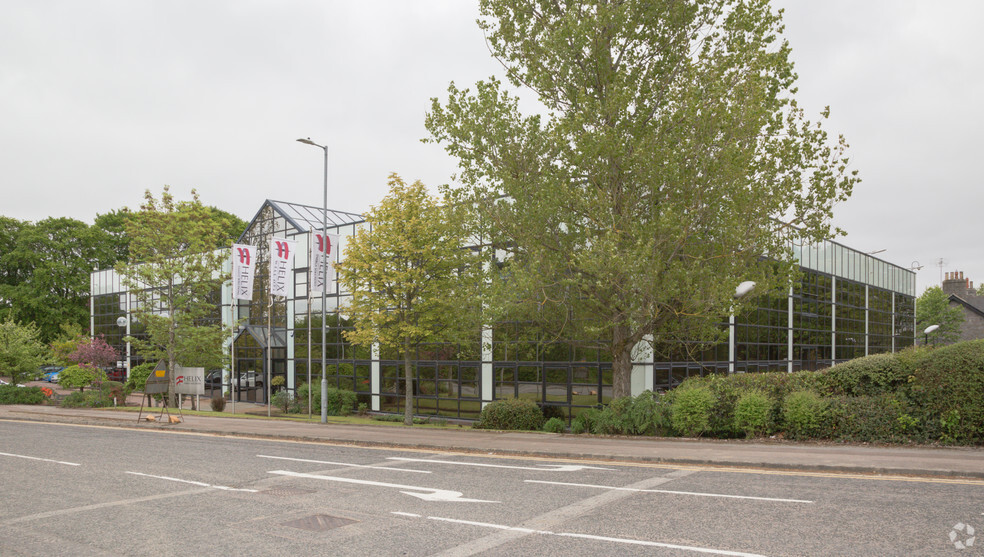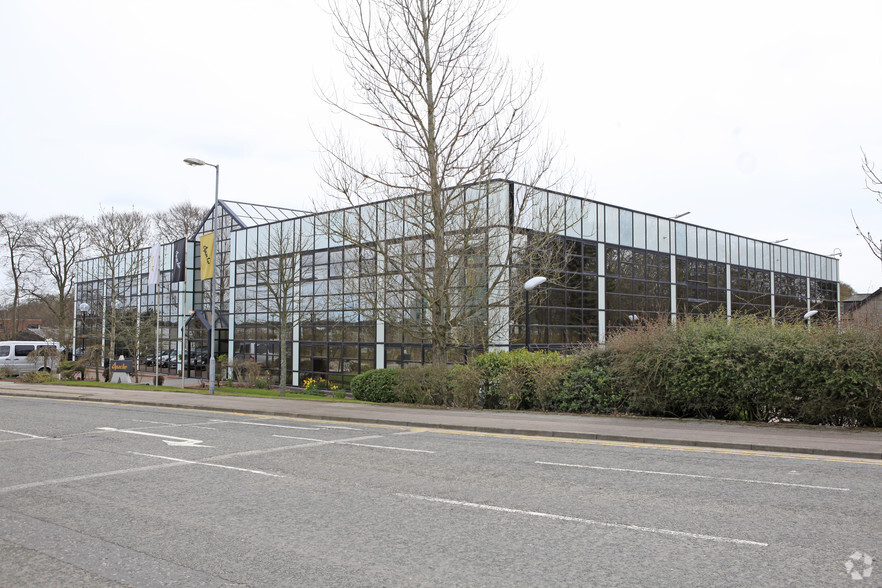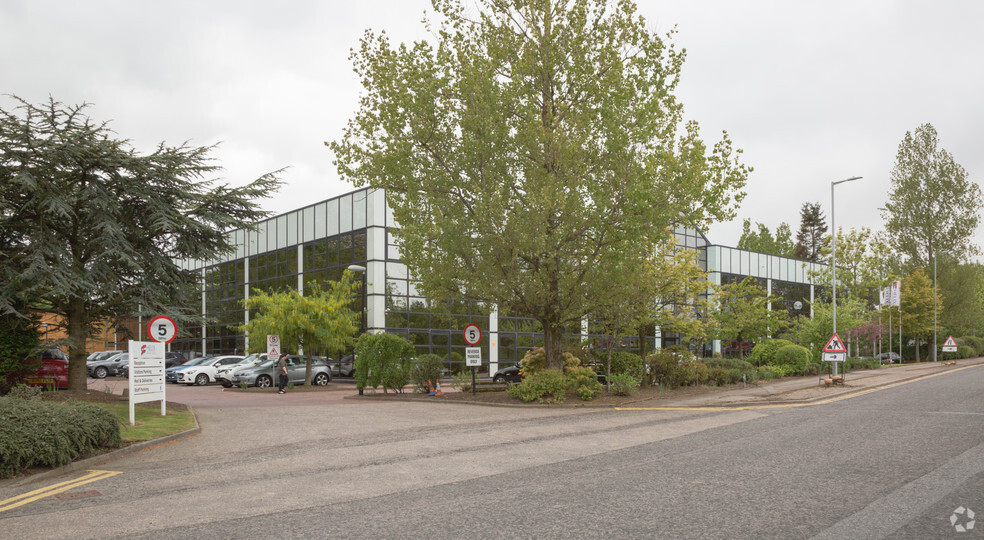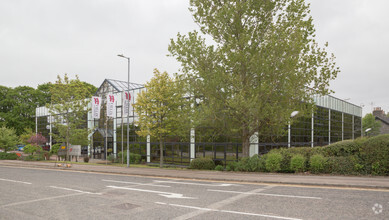
This feature is unavailable at the moment.
We apologize, but the feature you are trying to access is currently unavailable. We are aware of this issue and our team is working hard to resolve the matter.
Please check back in a few minutes. We apologize for the inconvenience.
- LoopNet Team
thank you

Your email has been sent!
Alba Gate Stoneywood Park
13,824 - 27,835 SF of Office Space Available in Dyce AB21 7DZ



Highlights
- Prominent office building.
- Established location.
- Excellent transport links.
all available spaces(2)
Display Rent as
- Space
- Size
- Term
- Rent
- Space Use
- Condition
- Available
The building is finished to a high specification comprising, a Mixture of open plan office space with a number of private offices/meeting rooms, Full data cabling and raised access floor, Comfort cooling, Generous floor to ceiling height of over 2.8 metres, Passenger lift, Kitchen/Canteen facilities, 119 car parking spaces providing a ratio of 1 space to 234 sq.ft
- Use Class: Class 4
- Open Floor Plan Layout
- Central Air Conditioning
- Elevator Access
- High Ceilings
- Private Restrooms
- WC and staff welfare facilities
- Fully Built-Out as Standard Office
- Can be combined with additional space(s) for up to 27,835 SF of adjacent space
- Kitchen
- Security System
- Secure Storage
- Great office layout
The building is finished to a high specification comprising, a Mixture of open plan office space with a number of private offices/meeting rooms, Full data cabling and raised access floor, Comfort cooling, Generous floor to ceiling height of over 2.8 metres, Passenger lift, Kitchen/Canteen facilities, 119 car parking spaces providing a ratio of 1 space to 234 sq.ft
- Use Class: Class 4
- Open Floor Plan Layout
- Central Air Conditioning
- Elevator Access
- High Ceilings
- Private Restrooms
- WC and staff welfare facilities
- Fully Built-Out as Standard Office
- Can be combined with additional space(s) for up to 27,835 SF of adjacent space
- Kitchen
- Security System
- Secure Storage
- Great office layout
| Space | Size | Term | Rent | Space Use | Condition | Available |
| Ground | 14,011 SF | 1-5 Years | £9.50 /SF/PA £0.79 /SF/MO £102.26 /m²/PA £8.52 /m²/MO £133,105 /PA £11,092 /MO | Office | Full Build-Out | Now |
| 1st Floor | 13,824 SF | 1-5 Years | £9.50 /SF/PA £0.79 /SF/MO £102.26 /m²/PA £8.52 /m²/MO £131,328 /PA £10,944 /MO | Office | Full Build-Out | Now |
Ground
| Size |
| 14,011 SF |
| Term |
| 1-5 Years |
| Rent |
| £9.50 /SF/PA £0.79 /SF/MO £102.26 /m²/PA £8.52 /m²/MO £133,105 /PA £11,092 /MO |
| Space Use |
| Office |
| Condition |
| Full Build-Out |
| Available |
| Now |
1st Floor
| Size |
| 13,824 SF |
| Term |
| 1-5 Years |
| Rent |
| £9.50 /SF/PA £0.79 /SF/MO £102.26 /m²/PA £8.52 /m²/MO £131,328 /PA £10,944 /MO |
| Space Use |
| Office |
| Condition |
| Full Build-Out |
| Available |
| Now |
Ground
| Size | 14,011 SF |
| Term | 1-5 Years |
| Rent | £9.50 /SF/PA |
| Space Use | Office |
| Condition | Full Build-Out |
| Available | Now |
The building is finished to a high specification comprising, a Mixture of open plan office space with a number of private offices/meeting rooms, Full data cabling and raised access floor, Comfort cooling, Generous floor to ceiling height of over 2.8 metres, Passenger lift, Kitchen/Canteen facilities, 119 car parking spaces providing a ratio of 1 space to 234 sq.ft
- Use Class: Class 4
- Fully Built-Out as Standard Office
- Open Floor Plan Layout
- Can be combined with additional space(s) for up to 27,835 SF of adjacent space
- Central Air Conditioning
- Kitchen
- Elevator Access
- Security System
- High Ceilings
- Secure Storage
- Private Restrooms
- Great office layout
- WC and staff welfare facilities
1st Floor
| Size | 13,824 SF |
| Term | 1-5 Years |
| Rent | £9.50 /SF/PA |
| Space Use | Office |
| Condition | Full Build-Out |
| Available | Now |
The building is finished to a high specification comprising, a Mixture of open plan office space with a number of private offices/meeting rooms, Full data cabling and raised access floor, Comfort cooling, Generous floor to ceiling height of over 2.8 metres, Passenger lift, Kitchen/Canteen facilities, 119 car parking spaces providing a ratio of 1 space to 234 sq.ft
- Use Class: Class 4
- Fully Built-Out as Standard Office
- Open Floor Plan Layout
- Can be combined with additional space(s) for up to 27,835 SF of adjacent space
- Central Air Conditioning
- Kitchen
- Elevator Access
- Security System
- High Ceilings
- Secure Storage
- Private Restrooms
- Great office layout
- WC and staff welfare facilities
Property Overview
The property is located in a prime corner position at the entrance to Stoneywood Business Park, directly adjacent to BP’s global HQ. Stoneywood Business Park is approximately five miles north west of Aberdeen city centre. Surrounding occupiers include BP, Dril-Quip,SKF and BHGE.
- Security System
- Kitchen
- Reception
- Lift Access
- Secure Storage
- Wi-Fi
PROPERTY FACTS
SELECT TENANTS
- Floor
- Tenant Name
- Industry
- Multiple
- Helix Well Ops (UK) Limited
- Construction
Presented by

Alba Gate | Stoneywood Park
Hmm, there seems to have been an error sending your message. Please try again.
Thanks! Your message was sent.


