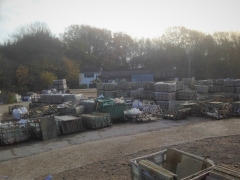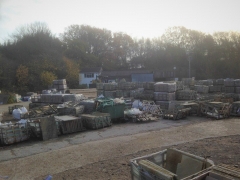
Sugarloaf Yard
This feature is unavailable at the moment.
We apologize, but the feature you are trying to access is currently unavailable. We are aware of this issue and our team is working hard to resolve the matter.
Please check back in a few minutes. We apologize for the inconvenience.
- LoopNet Team
thank you

Your email has been sent!
Sugarloaf Yard
3 Land Properties Offered at £1,000,000 in Heathfield

Investment Highlights
- Total Site Area extends to 14.36 acres (5.81 Ha) Approx.
- Planning consent for the sale and storage of building materials.
- Available as a whole or as individual lots.
- Planning consent for the storage of reclaimed materials and car parking.
- Suitable for alternative uses/redevelopment (Subject to Planning).
Executive Summary
Sugar Loaf Yard (Builders Yard)
The land comprises a secure part asphalt, concrete and aggregate surfaced builders yard spanning 1.76 acres with a gradual sloping topography with shared access off Dallington Road. The yard benefits from ancillary warehouse accommodation extending to 2,570 sq. ft, constructed from a mix of steel portal/ concrete framed and block or asbestos overclad elevations, surmounted by single pitched asbestos sheet roofs. The internal accommodation provides a workshop and stores. The warehouse accommodation benefits from large iron mesh style swinging doors and have a maximum eaves height of 3.2m and 4m. All of the storage accommodation is of a dilapidated state of repair with the end former two storey offices being in a semiderelict condition following a fire. The land has planning consent for the sale and storage of building material. Adjacent to the entrance of the yard is a small detached two storey office constructed from cavity brick elevations and double glazed UPVC windows all surmounted by a multi pitched part 04 | clay/flat roof. Internally the ground floor accommodation provides open plan offices and a small staff kitchenette. The first-floor accommodation provides a small open plan meeting room. The office internally is finished with karndean and laminate flooring, LED strip lighting and electric powered heating. Accessed to the rear of the property is a small boot room and staff WC.
Storage and Scrub Land
To the west of the builders yard and accessed off the same shared service road is circa 6.1 acres of sloped scrub land, with circa 1 acre of rough surfaced land currently being utilised for material and vehicle storage. There is a small single track aggregate surfaced road running through the land with a gate to the end of which a neighbouring property has a right of way over from Dallington Road. Part of this land has the benefit of planning consent for use as storage of reclaimed materials and car parking.
Grazing Land
To the south of the builders yard and with frontages to both Dallington Road and Battle Road is circa 6.5 acres of grazing land arranged in 3 fields with a gradual sloped topography (south to north) and is accessed via a five – bar agricultural metal gate from Battle Road. There is currently a grazing licence over this land.
The land comprises a secure part asphalt, concrete and aggregate surfaced builders yard spanning 1.76 acres with a gradual sloping topography with shared access off Dallington Road. The yard benefits from ancillary warehouse accommodation extending to 2,570 sq. ft, constructed from a mix of steel portal/ concrete framed and block or asbestos overclad elevations, surmounted by single pitched asbestos sheet roofs. The internal accommodation provides a workshop and stores. The warehouse accommodation benefits from large iron mesh style swinging doors and have a maximum eaves height of 3.2m and 4m. All of the storage accommodation is of a dilapidated state of repair with the end former two storey offices being in a semiderelict condition following a fire. The land has planning consent for the sale and storage of building material. Adjacent to the entrance of the yard is a small detached two storey office constructed from cavity brick elevations and double glazed UPVC windows all surmounted by a multi pitched part 04 | clay/flat roof. Internally the ground floor accommodation provides open plan offices and a small staff kitchenette. The first-floor accommodation provides a small open plan meeting room. The office internally is finished with karndean and laminate flooring, LED strip lighting and electric powered heating. Accessed to the rear of the property is a small boot room and staff WC.
Storage and Scrub Land
To the west of the builders yard and accessed off the same shared service road is circa 6.1 acres of sloped scrub land, with circa 1 acre of rough surfaced land currently being utilised for material and vehicle storage. There is a small single track aggregate surfaced road running through the land with a gate to the end of which a neighbouring property has a right of way over from Dallington Road. Part of this land has the benefit of planning consent for use as storage of reclaimed materials and car parking.
Grazing Land
To the south of the builders yard and with frontages to both Dallington Road and Battle Road is circa 6.5 acres of grazing land arranged in 3 fields with a gradual sloped topography (south to north) and is accessed via a five – bar agricultural metal gate from Battle Road. There is currently a grazing licence over this land.
Property Facts
| Price | £1,000,000 | Number of Properties | 3 |
| Sale Conditions | Bankruptcy Sale | Individually For Sale | 0 |
| Sale Type | Investment or Owner User | Tenure | Freehold |
| Status | Active | Total Land Area | 14.36 AC |
| Price | £1,000,000 |
| Sale Conditions | Bankruptcy Sale |
| Sale Type | Investment or Owner User |
| Status | Active |
| Number of Properties | 3 |
| Individually For Sale | 0 |
| Tenure | Freehold |
| Total Land Area | 14.36 AC |
Properties
| Property Name / Address | Property Type | Land AC | Land SF | Individual Price |
|---|---|---|---|---|
|
Sugar Loaf Yard
Brightling Rd, Heathfield TN21 9ND |
Land | 1.76 AC | 76,666 SF | - |
| Brightling Rd, Heathfield TN21 9LJ | Land | 6.50 AC | 283,140 SF | - |
| Alexandra Rd, Heathfield TN21 9ND | Land | 6.10 AC | 265,716 SF | - |
1 of 1
1 of 2
VIDEOS
3D TOUR
PHOTOS
STREET VIEW
STREET
MAP
1 of 1
Presented by

Sugarloaf Yard
Already a member? Log In
Hmm, there seems to have been an error sending your message. Please try again.
Thanks! Your message was sent.


