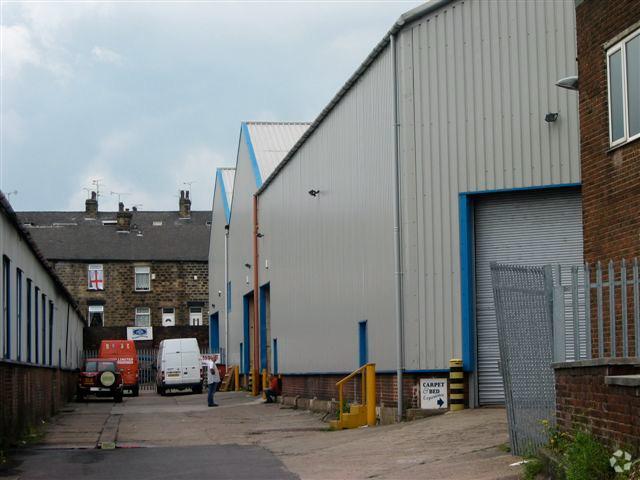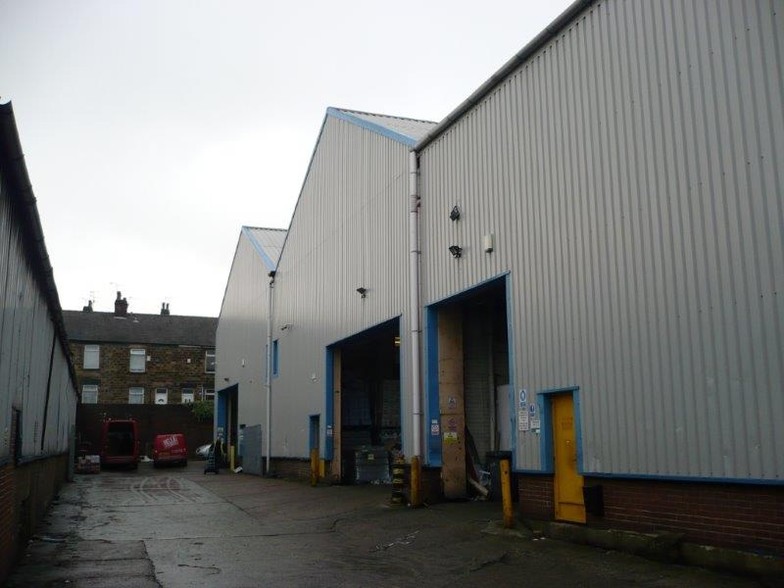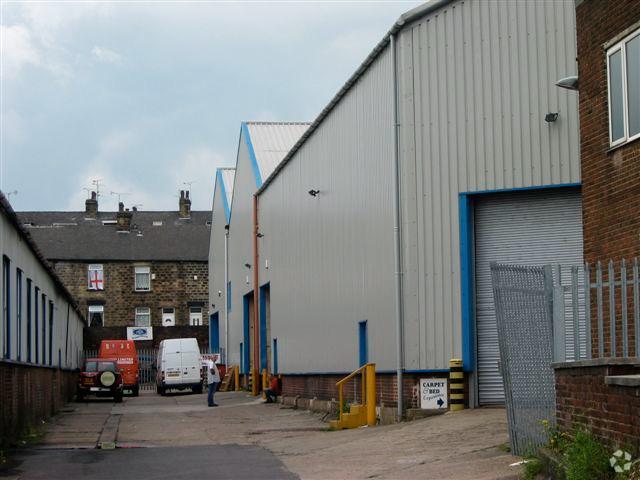Modern House Summer Ln 5,970 - 19,995 SF of Industrial Space Available in Barnsley S70 2NP


HIGHLIGHTS
- Modern House is situated on the outskirts of Barnsley Town Centre
- Barnsley Town Centre is approximately 0.5 miles away, whilst Sheffield City Centre is approximately 14 miles to the South.
- The premises are easily accessible via Junction 37 of the M1 Motorway approximately 1.3 miles away
FEATURES
ALL AVAILABLE SPACES(3)
Display Rent as
- SPACE
- SIZE
- TERM
- RENT
- SPACE USE
- CONDITION
- AVAILABLE
The available accommodation comprises various mid terrace and end terrace industrial / warehouse units arranged in a terrace with a side access road / loading area. The units are of steel portal frame construction with brick elevations, set beneath pitched rooves incorporating translucent roof panels. The units provide a specification to include the following: ? Mix of mid terrace and end terrace units arranged in a single terrace ? Lighting throughout ? Concrete floors ? 7.6 metre clear internal height ? Staff facilities and WC’s to each unit ? Full height roller shutter loading doors ? Three phase power ? Connections to all mains services ? Side access road for loading ? Car parking to the front
- Use Class: B2
- Lighting throughout
- Staff facilities and WC’s to each unit
- Professional Lease
- Concrete floors
The available accommodation comprises various mid terrace and end terrace industrial / warehouse units arranged in a terrace with a side access road / loading area. The units are of steel portal frame construction with brick elevations, set beneath pitched rooves incorporating translucent roof panels. The units provide a specification to include the following: ? Mix of mid terrace and end terrace units arranged in a single terrace ? Lighting throughout ? Concrete floors ? 7.6 metre clear internal height ? Staff facilities and WC’s to each unit ? Full height roller shutter loading doors ? Three phase power ? Connections to all mains services ? Side access road for loading ? Car parking to the front
- Use Class: B2
- Professional Lease
- Concrete floors
- Can be combined with additional space(s) for up to 13,000 SF of adjacent space
- Lighting throughout
- Staff facilities and WC’s to each unit
The available accommodation comprises various mid terrace and end terrace industrial / warehouse units arranged in a terrace with a side access road / loading area. The units are of steel portal frame construction with brick elevations, set beneath pitched rooves incorporating translucent roof panels. The units provide a specification to include the following: ? Mix of mid terrace and end terrace units arranged in a single terrace ? Lighting throughout ? Concrete floors ? 7.6 metre clear internal height ? Staff facilities and WC’s to each unit ? Full height roller shutter loading doors ? Three phase power ? Connections to all mains services ? Side access road for loading ? Car parking to the front
- Use Class: B2
- Professional Lease
- Concrete floors
- Can be combined with additional space(s) for up to 13,000 SF of adjacent space
- Lighting throughout
- Staff facilities and WC’s to each unit
| Space | Size | Term | Rent | Space Use | Condition | Available |
| Ground - Unit 1 | 6,995 SF | Negotiable | £4.25 /SF/PA | Industrial | Partial Build-Out | Now |
| Ground - Unit 3 | 5,970 SF | Negotiable | £4.25 /SF/PA | Industrial | Partial Build-Out | Now |
| Ground - Unit 4 | 7,030 SF | Negotiable | £4.50 /SF/PA | Industrial | Partial Build-Out | Now |
Ground - Unit 1
| Size |
| 6,995 SF |
| Term |
| Negotiable |
| Rent |
| £4.25 /SF/PA |
| Space Use |
| Industrial |
| Condition |
| Partial Build-Out |
| Available |
| Now |
Ground - Unit 3
| Size |
| 5,970 SF |
| Term |
| Negotiable |
| Rent |
| £4.25 /SF/PA |
| Space Use |
| Industrial |
| Condition |
| Partial Build-Out |
| Available |
| Now |
Ground - Unit 4
| Size |
| 7,030 SF |
| Term |
| Negotiable |
| Rent |
| £4.50 /SF/PA |
| Space Use |
| Industrial |
| Condition |
| Partial Build-Out |
| Available |
| Now |
PROPERTY OVERVIEW
Modern House is situated on the outskirts of Barnsley Town Centre. The premises are easily accessible via Junction 37 of the M1 Motorway approximately 1.3 miles away, whilst Junction 36 of the M1 Motorway is approximately 4.7 miles away. Barnsley Town Centre is approximately 0.5 miles away, whilst Sheffield City Centre is approximately 14 miles to the South
WAREHOUSE FACILITY FACTS
SELECT TENANTS
- FLOOR
- TENANT NAME
- INDUSTRY
- 1st
- A J Harrison Accountants
- -
- Multiple
- Aspire Furniture Ltd
- -
- GRND
- Barnsley & District Talking Newspaper Association
- Service type
- GRND
- CGM Sports Ltd
- -
- 1st
- Claire Elsworth School Of Dance
- -
- Multiple
- D & I Window Solutions Ltd
- -
- 1st
- JL Dance Company
- -





