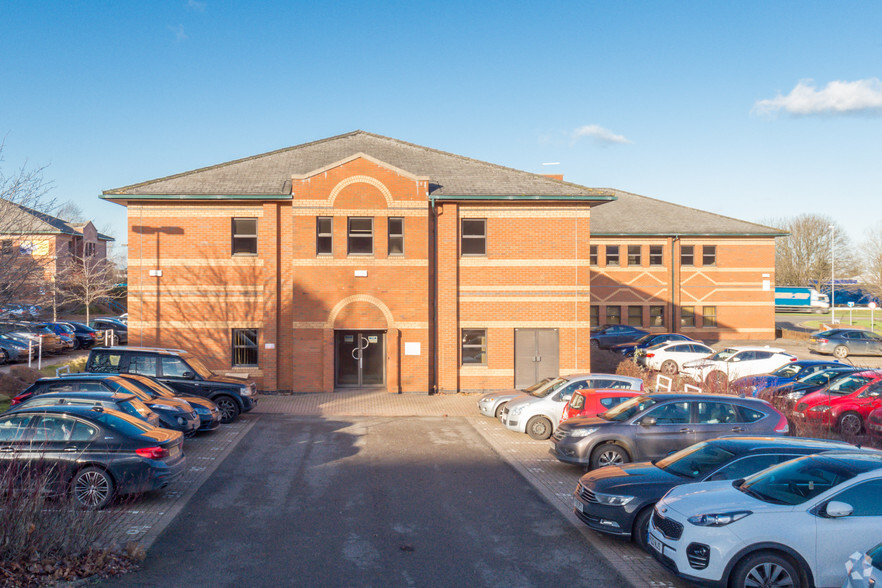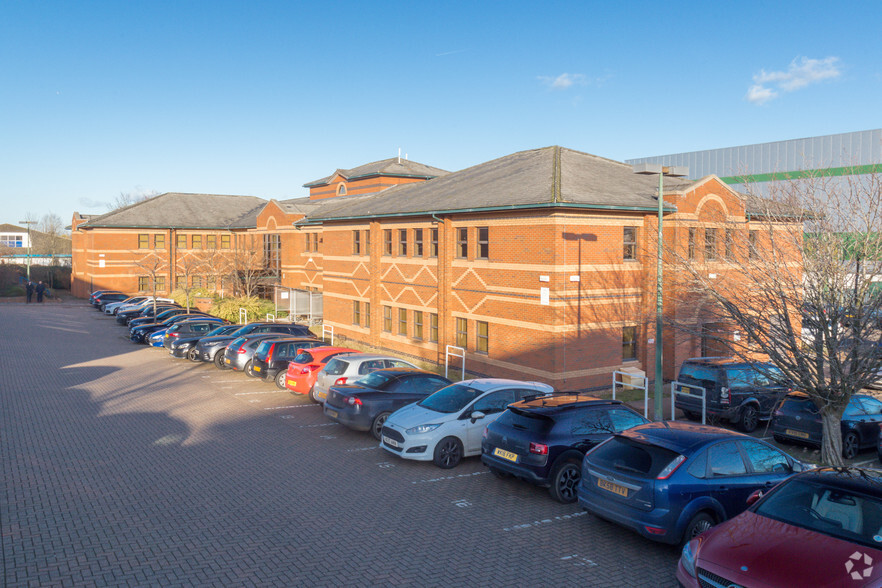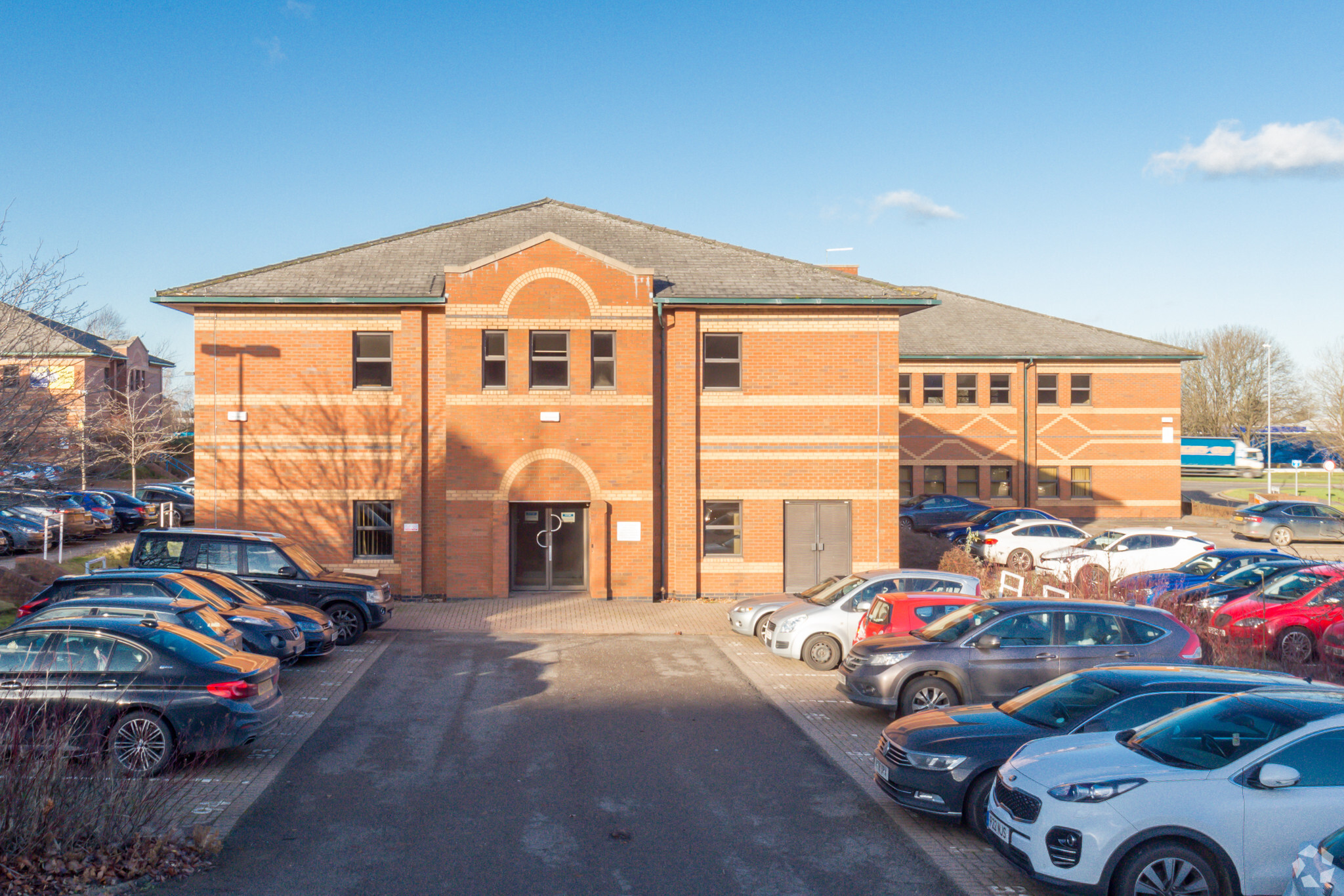Royal Pavilion Summerhouse Rd 2,833 - 11,696 SF of Office Space Available in Northampton NN3 6BJ


HIGHLIGHTS
- Prime location
- Parking
- Great transport links
ALL AVAILABLE SPACES(3)
Display Rent as
- SPACE
- SIZE
- TERM
- RENT
- SPACE USE
- CONDITION
- AVAILABLE
2 Summerhouse Road offers a whole first floor of high-quality office space with amenities including air conditioning, suspended ceilings with integral recessed Cat II lighting, full raised access floors and trunking boxes, double glazing, carpeting, disabled WC facilities and some fitted partitioning. There is a lift.
- Use Class: E
- Mostly Open Floor Plan Layout
- Can be combined with additional space(s) for up to 11,696 SF of adjacent space
- Private Restrooms
- Fully Built-Out as Standard Office
- Fits 10 - 30 People
- Central Air Conditioning
- High quality offices
2 Summerhouse Road offers a whole first floor of high-quality office space with amenities including air conditioning, suspended ceilings with integral recessed Cat II lighting, full raised access floors and trunking boxes, double glazing, carpeting, disabled WC facilities and some fitted partitioning. There is a lift.
- Use Class: E
- Mostly Open Floor Plan Layout
- Can be combined with additional space(s) for up to 11,696 SF of adjacent space
- Private Restrooms
- Fully Built-Out as Standard Office
- Fits 13 - 42 People
- Central Air Conditioning
- High quality offices
2 Summerhouse Road offers a whole first floor of high-quality office space with amenities including air conditioning, suspended ceilings with integral recessed Cat II lighting, full raised access floors and trunking boxes, double glazing, carpeting, disabled WC facilities and some fitted partitioning. There is a lift.
- Use Class: E
- Mostly Open Floor Plan Layout
- Can be combined with additional space(s) for up to 11,696 SF of adjacent space
- Private Restrooms
- Fully Built-Out as Standard Office
- Fits 8 - 23 People
- Central Air Conditioning
- High quality offices
| Space | Size | Term | Rent | Space Use | Condition | Available |
| 1st Floor | 3,672 SF | Negotiable | £15.00 /SF/PA | Office | Full Build-Out | Now |
| 1st Floor | 5,191 SF | Negotiable | £15.00 /SF/PA | Office | Full Build-Out | Now |
| 1st Floor | 2,833 SF | Negotiable | £15.00 /SF/PA | Office | Full Build-Out | Now |
1st Floor
| Size |
| 3,672 SF |
| Term |
| Negotiable |
| Rent |
| £15.00 /SF/PA |
| Space Use |
| Office |
| Condition |
| Full Build-Out |
| Available |
| Now |
1st Floor
| Size |
| 5,191 SF |
| Term |
| Negotiable |
| Rent |
| £15.00 /SF/PA |
| Space Use |
| Office |
| Condition |
| Full Build-Out |
| Available |
| Now |
1st Floor
| Size |
| 2,833 SF |
| Term |
| Negotiable |
| Rent |
| £15.00 /SF/PA |
| Space Use |
| Office |
| Condition |
| Full Build-Out |
| Available |
| Now |
PROPERTY OVERVIEW
The property is prominently located in a modern pavilion style office development fronting Red House Road and Summerhouse Road, one of Northampton’s premier office locations. The property is 4 miles to the north of the town with access to the M1, M6 via the dual carriageway ring road and the A14 via the A43.
- Conferencing Facility
- Raised Floor
- Accent Lighting
- Air Conditioning





