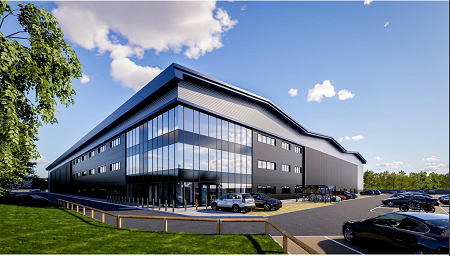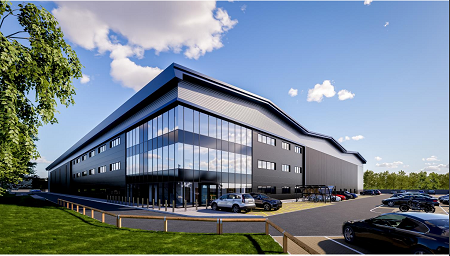Summit Av 7,900 - 150,300 SF of 4-Star Industrial Space Available in Farnborough GU14 0JW

HIGHLIGHTS
- 12m clear internal height
- 97 car parking spaces including EV
- 12 dock level loading doors including 2 euro docks
ALL AVAILABLE SPACES(3)
Display Rent as
- SPACE
- SIZE
- TERM
- RENT
- SPACE USE
- CONDITION
- AVAILABLE
The development benefits from detailed planning consent for the 146,300 sq ft as shown in the adjacent plan. The building is available on a pre-let basis and can be delivered within approximately 10 months follow exchange of an Agreement for Lease.
- Use Class: B2
- 3 ground level loading doors
- 7.512 acre secure, self contained yard
- Can be combined with additional space(s) for up to 150,300 SF of adjacent space
- Target EPC A
Office space available on 1st & 2nd floor for new proposed development available on pre-let basis.
- Use Class: B2
- Can be combined with additional space(s) for up to 150,300 SF of adjacent space
- Targeting BREEAM ‘Excellent’
- Includes 6,900 SF of dedicated office space
- Photovoltaic Panels
- LED Lighting
Office space available on 1st & 2nd floor for new proposed development available on pre-let basis.
- Use Class: B2
- Can be combined with additional space(s) for up to 150,300 SF of adjacent space
- Targeting BREEAM ‘Excellent’
- Includes 6,900 SF of dedicated office space
- Photovoltaic Panels
- LED Lighting
| Space | Size | Term | Rent | Space Use | Condition | Available |
| Ground | 59,000-134,500 SF | Negotiable | Upon Application | Industrial | - | Now |
| 1st Floor | 7,900 SF | Negotiable | Upon Application | Industrial | - | Now |
| 2nd Floor | 7,900 SF | Negotiable | Upon Application | Industrial | - | Now |
Ground
| Size |
| 59,000-134,500 SF |
| Term |
| Negotiable |
| Rent |
| Upon Application |
| Space Use |
| Industrial |
| Condition |
| - |
| Available |
| Now |
1st Floor
| Size |
| 7,900 SF |
| Term |
| Negotiable |
| Rent |
| Upon Application |
| Space Use |
| Industrial |
| Condition |
| - |
| Available |
| Now |
2nd Floor
| Size |
| 7,900 SF |
| Term |
| Negotiable |
| Rent |
| Upon Application |
| Space Use |
| Industrial |
| Condition |
| - |
| Available |
| Now |
PROPERTY OVERVIEW
Discovery is well situated in between Fleet and Farnborough, giving easy access to the M3 Key drive times are set out below: J4a M3 - 1.5 miles J12 M25 - 14.6 miles Heathrow Airport - 21 miles Fleet Station - 2.2 miles






