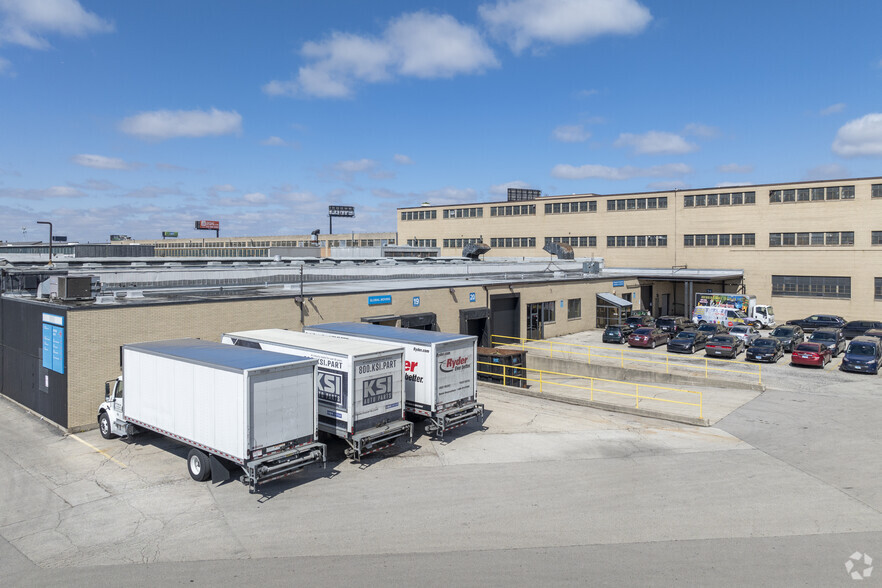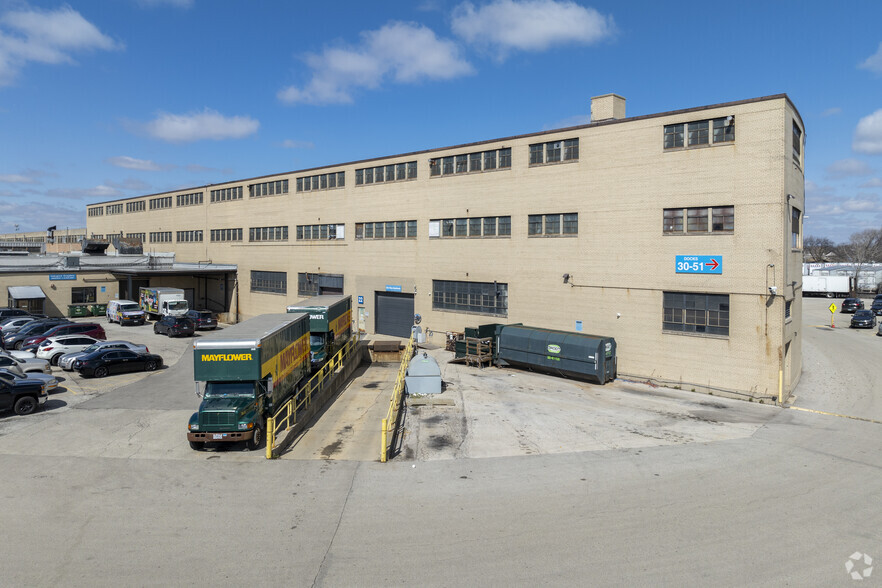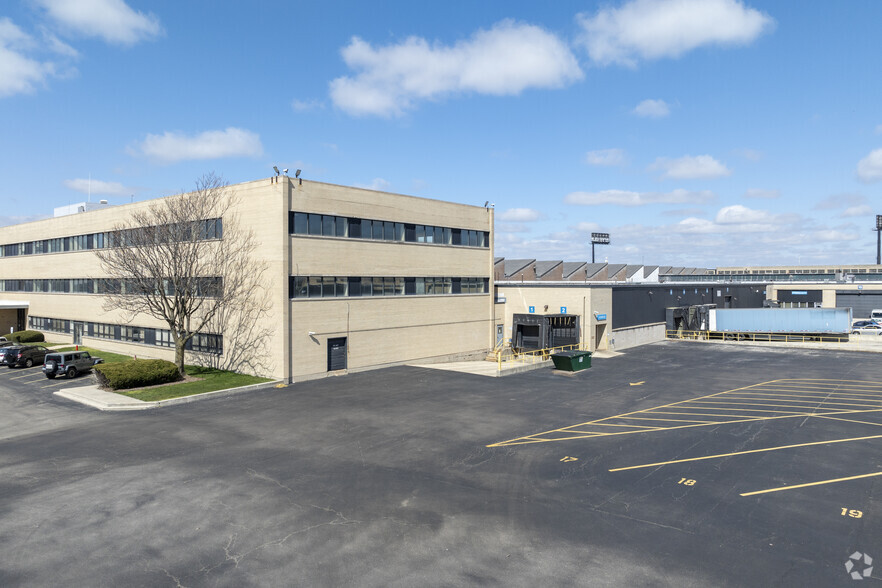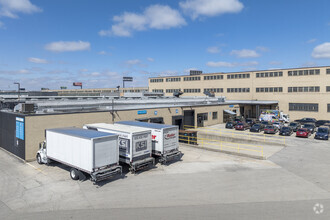
This feature is unavailable at the moment.
We apologize, but the feature you are trying to access is currently unavailable. We are aware of this issue and our team is working hard to resolve the matter.
Please check back in a few minutes. We apologize for the inconvenience.
- LoopNet Team
thank you

Your email has been sent!
Sungate Industrial Park Sungate Industrial Park
13,012 - 95,272 SF of Industrial Space Available in Chicago, IL 60644



Highlights
- The property sits 7 miles west of Downtown Chicago and 1,000 feet from a full, 4-way interchange at Central Avenue & I-290.
- The site is serviced by both the CTA bus and train.
Features
all available spaces(4)
Display Rent as
- Space
- Size
- Term
- Rent
- Space Use
- Condition
- Available
- Listed rate may not include certain utilities, building services and property expenses
- 5 Loading Docks
- 30' x 30' Column Spacing
- Includes 2,059 SF of dedicated office space
- 14' Clear Height
- 350 Amps / 480 Volts
- Listed rate may not include certain utilities, building services and property expenses
- 16' Clear Height
- 400 Amps / 480 Volts
- 2 Loading Docks
- 21' Column Spacing
- 4 Heaters
This space has office space, 13 ft ceiling height and 14 common interior docks.
- Listed rate may not include certain utilities, building services and property expenses
- Space is in Excellent Condition
- 13' Clear Height
- Freight Elevators
- 400 Amps / 480 Volts
- Includes 3,400 SF of dedicated office space
- 14 Loading Docks
- 30' x 30' Column Spacing
- HVAC In Office
Power: 200 amps and 480 volts.
- Listed rate may not include certain utilities, building services and property expenses
- 7 Loading Docks
- 30' x 30' Column Spacing
- 200 Amps / 480 Volts
- Includes 900 SF of dedicated office space
- 14' Clear Height
- Freight Elevators Included
| Space | Size | Term | Rent | Space Use | Condition | Available |
| 1st Floor - 1071 | 26,725 SF | 1-3 Years | £6.11 /SF/PA £0.51 /SF/MO £65.82 /m²/PA £5.48 /m²/MO £163,417 /PA £13,618 /MO | Industrial | - | Now |
| 1st Floor - 1260 | 27,600 SF | 1-3 Years | £6.11 /SF/PA £0.51 /SF/MO £65.82 /m²/PA £5.48 /m²/MO £168,767 /PA £14,064 /MO | Industrial | - | Now |
| 2nd Floor - 2030 | 27,935 SF | 1-3 Years | £5.52 /SF/PA £0.46 /SF/MO £59.45 /m²/PA £4.95 /m²/MO £154,285 /PA £12,857 /MO | Industrial | Full Build-Out | Now |
| 2nd Floor - 2080 | 13,012 SF | 1-3 Years | £5.52 /SF/PA £0.46 /SF/MO £59.45 /m²/PA £4.95 /m²/MO £71,865 /PA £5,989 /MO | Industrial | - | Now |
1st Floor - 1071
| Size |
| 26,725 SF |
| Term |
| 1-3 Years |
| Rent |
| £6.11 /SF/PA £0.51 /SF/MO £65.82 /m²/PA £5.48 /m²/MO £163,417 /PA £13,618 /MO |
| Space Use |
| Industrial |
| Condition |
| - |
| Available |
| Now |
1st Floor - 1260
| Size |
| 27,600 SF |
| Term |
| 1-3 Years |
| Rent |
| £6.11 /SF/PA £0.51 /SF/MO £65.82 /m²/PA £5.48 /m²/MO £168,767 /PA £14,064 /MO |
| Space Use |
| Industrial |
| Condition |
| - |
| Available |
| Now |
2nd Floor - 2030
| Size |
| 27,935 SF |
| Term |
| 1-3 Years |
| Rent |
| £5.52 /SF/PA £0.46 /SF/MO £59.45 /m²/PA £4.95 /m²/MO £154,285 /PA £12,857 /MO |
| Space Use |
| Industrial |
| Condition |
| Full Build-Out |
| Available |
| Now |
2nd Floor - 2080
| Size |
| 13,012 SF |
| Term |
| 1-3 Years |
| Rent |
| £5.52 /SF/PA £0.46 /SF/MO £59.45 /m²/PA £4.95 /m²/MO £71,865 /PA £5,989 /MO |
| Space Use |
| Industrial |
| Condition |
| - |
| Available |
| Now |
1st Floor - 1071
| Size | 26,725 SF |
| Term | 1-3 Years |
| Rent | £6.11 /SF/PA |
| Space Use | Industrial |
| Condition | - |
| Available | Now |
- Listed rate may not include certain utilities, building services and property expenses
- Includes 2,059 SF of dedicated office space
- 5 Loading Docks
- 14' Clear Height
- 30' x 30' Column Spacing
- 350 Amps / 480 Volts
1st Floor - 1260
| Size | 27,600 SF |
| Term | 1-3 Years |
| Rent | £6.11 /SF/PA |
| Space Use | Industrial |
| Condition | - |
| Available | Now |
- Listed rate may not include certain utilities, building services and property expenses
- 2 Loading Docks
- 16' Clear Height
- 21' Column Spacing
- 400 Amps / 480 Volts
- 4 Heaters
2nd Floor - 2030
| Size | 27,935 SF |
| Term | 1-3 Years |
| Rent | £5.52 /SF/PA |
| Space Use | Industrial |
| Condition | Full Build-Out |
| Available | Now |
This space has office space, 13 ft ceiling height and 14 common interior docks.
- Listed rate may not include certain utilities, building services and property expenses
- Includes 3,400 SF of dedicated office space
- Space is in Excellent Condition
- 14 Loading Docks
- 13' Clear Height
- 30' x 30' Column Spacing
- Freight Elevators
- HVAC In Office
- 400 Amps / 480 Volts
2nd Floor - 2080
| Size | 13,012 SF |
| Term | 1-3 Years |
| Rent | £5.52 /SF/PA |
| Space Use | Industrial |
| Condition | - |
| Available | Now |
Power: 200 amps and 480 volts.
- Listed rate may not include certain utilities, building services and property expenses
- Includes 900 SF of dedicated office space
- 7 Loading Docks
- 14' Clear Height
- 30' x 30' Column Spacing
- Freight Elevators Included
- 200 Amps / 480 Volts
Property Overview
SunGate Park is Chicago's most innovative Industrial-Business Oasis. The property has abundant parking, 24 hr. security, and on-site property management. Located just off the Eisenhower Expressway, between Laramie and Central, this property includes guard service and monitoring 24/7 along with direct expressway access, trailer and vehicle parking.
Warehouse FACILITY FACTS
Presented by

Sungate Industrial Park | Sungate Industrial Park
Hmm, there seems to have been an error sending your message. Please try again.
Thanks! Your message was sent.









