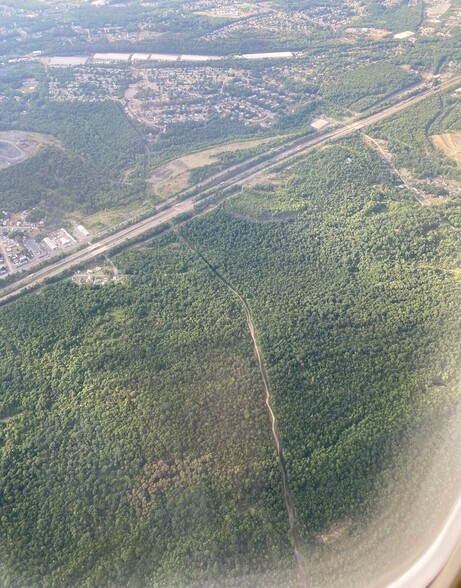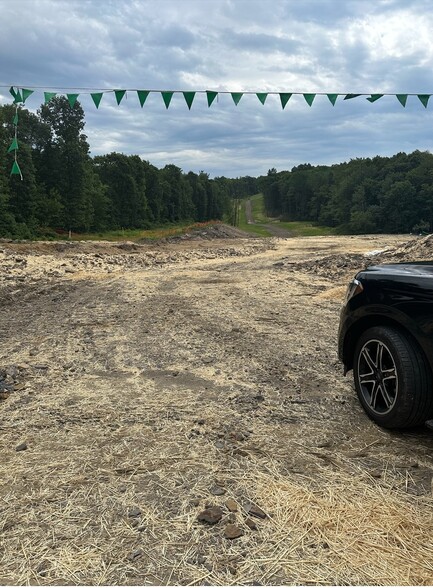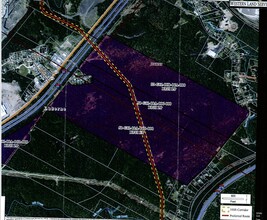
This feature is unavailable at the moment.
We apologize, but the feature you are trying to access is currently unavailable. We are aware of this issue and our team is working hard to resolve the matter.
Please check back in a few minutes. We apologize for the inconvenience.
- LoopNet Team
thank you

Your email has been sent!
Sunset Drive
427 Acres of Commercial Land Offered at £22,126,287 in Jenkins Township, PA 18640



Investment Highlights
- PPL electric line runs along the property,
- a mile from Wilkes-Barre exit to 81 and a mile to Pittston exit to 81 - underpass under 81 north/south from 315 to property
- Williams pipeline and transcontinental pipeline run through the property approximately a mile next to each other.
Executive Summary
The project site is approximately 427+/- acres located along Westminster Road between the intersections of Westminster Road and Interstate 81 and Westminster Road and Jumper Road. The municipal boundary of Jenkins Township and Plains Township runs through the property with approximately 145 acres of the property in Plains Township and 295 acres of the property in Jenkins Township. Access to the site will be available using SR – 2039 “Westminster Road”. Two access points
are available along Westminster Road between the intersections of Jumper Road and SR-315 as shown in the Schematic Site Plan. There is a 24” high pressure natural gas line owned by Williams that runs through the property. The gas line has a 50 foot right of way. No machine excavation will be performed within 24” of Williams pipelines or related facilities. Each proposed development or activity requires a site specific evaluation by a qualified Williams representative. No above ground structures are permitted within the Williams Right-of- way. All utility lines crossing the Right-of-way must do so at a ninety (90) degree angle. Buried telephone, TV, data transmission, fiber optic, and power lines must be encased in steel. Williams has provided their “Williams Requirements for Landowner & Third Party Construction” outlining the restrictions for building near the pipeline. A copy of the “Williams Requirements for Landowner & Third Party Construction” is included in the Appendix B of this report. There is an electric transmission line that runs parallel to the western boundary of the site. The electric transmission line does not pose any real restriction to development of the site as it is in close proximity
to the western property line. Strip and deep mining operations were performed on the site in the past. A geotechnical study should be performed on the site to identify any existing soil or geological limitations.
Zoning and permit use
The portion of the property located in Plains Township is listed as “C-1 Conservation District” according to
the Plains Township Zoning Map. The portion of the property located in Jenkins Township is listed as “R-1
Single Family Residential District” according to the Jenkins Township Zoning Map. Refer to the table
below for zoning information.
Plains Township C-1 Conservation District – Allowable Uses
Permitted Uses: County Parks, Essential Public Utility Facilities (excluding storage yards), Forestry,
Greenhouse, Nurseries, and garden shops, No Impact Home-Based Businesses, Public Recreational
Facilities, Single-family Detached Dwellings, State Game Lands, Accessory Uses to the Above.
Uses Permitted By Special Exception: Animal Hospitals or Clinics, Animal Kennels, Cemeteries, Home
Occupations, Mobile Homes constructed with and anchored to a permanent foundation, Outdoor Fuel
Burning Furnace, Private Recreational Facilities, Public Uses, Sewage Disposal Plants, Utility Buildings
and Storage Yards, Wireless Commercial Communication Sites and Support Structures, Accessory Uses
to the Above.
Jenkins Township R-1 Single Family Residential District – Allowable Uses
Permitted Uses: Single-family Detached Dwellings, No Impact Home-Based Businesses, Forestry, Public
Utility Facilities (excluding storage yards), Public Recreational Facilities, Accessory Uses to the Above.
Uses Permitted By Special Exception: Home Occupations, Group Residences, Public Uses, limited to
municipal buildings, fire halls and libraries, Places of Worship, Public or Private Schools, Cemeteries,
Outdoor Storage, Outdoor Fuel Burning Fireplace, Temporary Structure and/or Temporary Use, Accessory
Uses to the Above.
**If the proposed project does not fall within the allowable uses as outlined in the township’s
ordinance, a use variance will need to be approved by the township. A zoning variance will be
required if the proposed project does not meet one or more of the criteria listed in the township’s
zoning ordinance.
Financial Summary (Actual - 2024) Click Here to Access |
Annual | Annual Per AC |
|---|---|---|
| Taxes |
$99,999

|
-

|
| Operating Expenses |
-

|
-

|
| Total Expenses |
$99,999

|
-

|
Financial Summary (Actual - 2024) Click Here to Access
| Taxes | |
|---|---|
| Annual | $99,999 |
| Annual Per AC | - |
| Operating Expenses | |
|---|---|
| Annual | - |
| Annual Per AC | - |
| Total Expenses | |
|---|---|
| Annual | $99,999 |
| Annual Per AC | - |
Property Facts
1 Lot Available
Lot
| Price | £22,126,287 | Lot Size | 427.00 AC |
| Price Per AC | £51,818 |
| Price | £22,126,287 |
| Price Per AC | £51,818 |
| Lot Size | 427.00 AC |
The project site is approximately 427 +/- acres located along Westminster Road between the intersections of Westminster Road and Interstate 81 and Westminster Road and Jumper Road. The municipal boundary of Jenkins Township and Plains Township
Description
This information was supplied from a 2018 feasible ability study by a well-known engineering firm in Wilkes-Barre DEVELOPABLE AREA Within the 427 +/- acre site, there are eight possible developable areas: Development Area 1 is approximately 35 acres located in the northwest portion of the site. All utilities will need to be extended approximately 1210 feet from the access driveway entrance on the Northern side of the site. There is approximately 3.4 acres that are shown with over 25% slopes within the development area. These areas shown will need to be leveled. Development Area 2 is approximately 5 acres located in the center of the site. All utilities will need to be extended approximately 1740 feet from the access driveway entrance on the Northern side of the site. There is approximately 0.7 acres that are shown with over 25% slopes within the development area. These areas shown will need to be leveled. Development Area 3 is approximately 15 acres located in the center of the site. All utilities will need to be extended approximately 2070 feet from the access driveway entrance on the Northern side of the site. There is approximately 1.6 acres that are shown with over 25% slopes within the development area. These areas shown will need to be leveled. Development Area 4 is approximately 28 acres located in the west corner of the site. Water and electric utilities will need to be extended approximately 3,785 feet from the access driveway entrance on the Eastern side of the site. Sanitary and Gas utilities will need to be extended approximately 4,110 feet from the access driveway entrance on the Northern side of the site. There is approximately 1.4 acres that are shown with over 25% slopes within the development area. These areas shown will need to be leveled. Development Area 5 is approximately 11 acres located in the southern side of the site. Utilities will need to be extended approximately 2,340 feet from the access driveway entrance on the Eastern side of the site. Sanitary and Gas utilities will need to be extended approximately 3,575 feet from the access driveway entrance on the Northern side of the site. There is approximately 0.7 acres that are shown with over 25% slopes within the development area. These areas shown will need to be leveled. Development Area 6 is approximately 23 acres located in the eastern side of the site. Utilities will need to be extended approximately 50 feet from the access driveway entrance on the Eastern side of the site. Sanitary and Gas utilities will need to be extended approximately 4,765 feet from the access driveway entrance on the Northern side of the site. There is approximately 2.8 acres that are shown with over 25% slopes within the development area. These areas shown will need to be leveled. Development Area 7 is approximately 14 acres located in the eastern side of the site. Utilities will need to be extended approximately 50 feet from the access driveway entrance on the Eastern side of the site. Sanitary and Gas utilities will need to be extended approximately 4,765 feet from the access driveway entrance on the Northern side of the site. There is approximately 1.7 acres that are shown with over 25% slopes within the development area. These areas shown will need to be leveled. Development Area 8 is approximately 8 acres located southeast of the site. An easement will be required for access to this site due to the parcels being separated by a parcel with a different owner. There is approximately 0.8 acres that are shown with over 25% slopes within the development area. These areas shown will need to be leveled. Each of the developable areas will be accessible via the access road shown on the plan. Due to the topographical features of the site a constraint for this site is the amount of earthwork that will need to be performed. The proposed 26 feet wide, paved access road is approximately 6,860 feet in length with entrances along Westminster Road in the northern and eastern sides of the site. The access road provides access to all development areas on the property. Owner New information: In 2022/23 the William Gas company finished a new pipe line through the property, consisting of a mile run adjacent to the old transcontinental pipeline. Williams pipeline supplied six crossovers when they built the pipeline that were placed in strategic areas along the mile pipeline. PPL ELECTRIC COMPANY SUPPLY LINE RUNS ALONG 81, WHICH IS ON THE PROPERTY- PPL as a permanent easement to maintain their electric line. The location of the property between the Wilkes-Barre interstate 81 exit and the Pittston 81 interstate exit puts it in the center of too busy exits. The opportunity of the property is endless as long as the purchaser can get permits from both Jenkins and Plains township.
zoning
| Zoning Code | C-1,R-1 (Plains Township C-1 Conservation District Jenkins Township R-1 Single Family Residential District) |
| C-1,R-1 (Plains Township C-1 Conservation District Jenkins Township R-1 Single Family Residential District) |
Presented by
BPJI LP
Sunset Drive
Hmm, there seems to have been an error sending your message. Please try again.
Thanks! Your message was sent.



