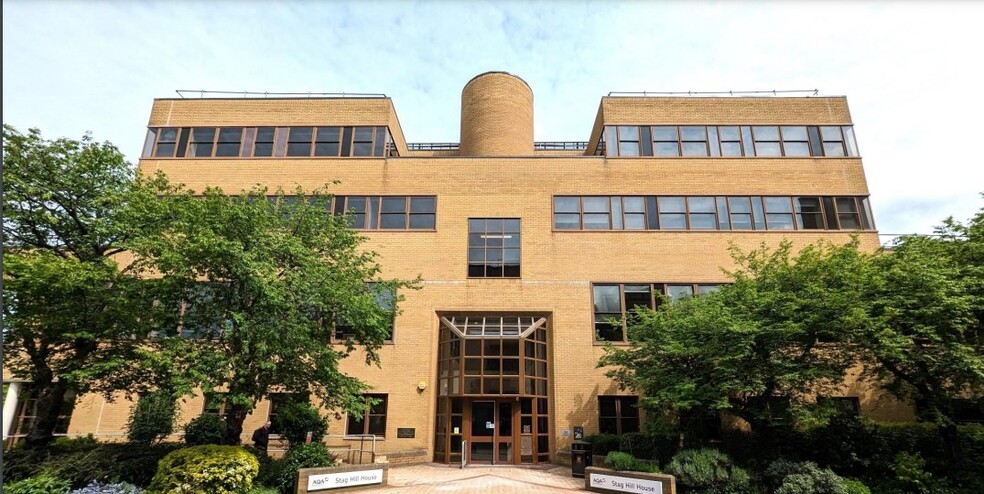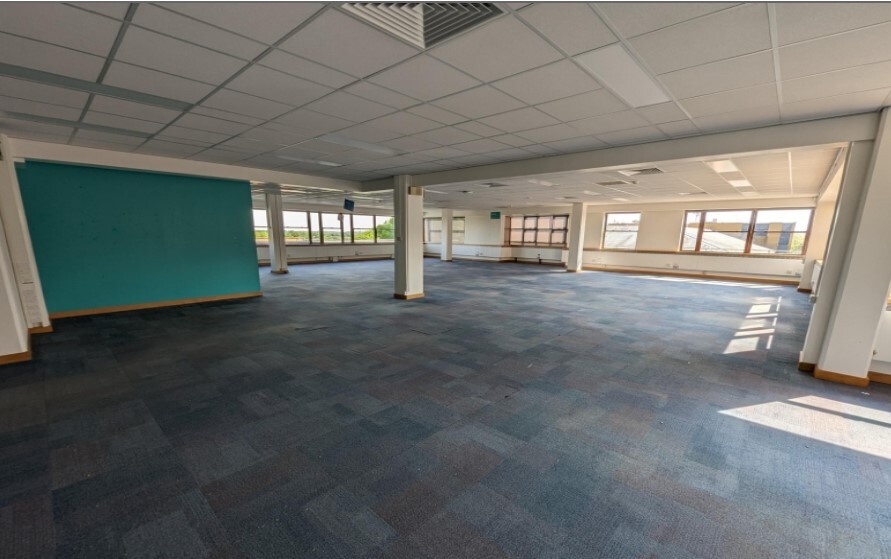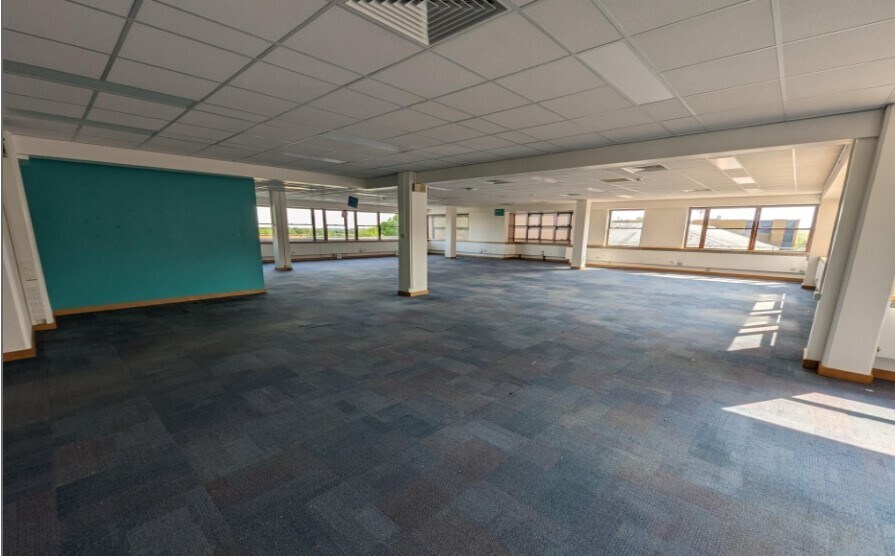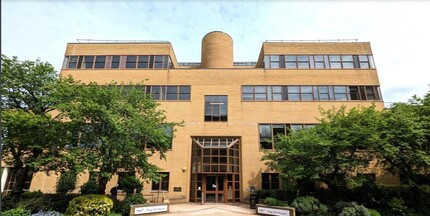
This feature is unavailable at the moment.
We apologize, but the feature you are trying to access is currently unavailable. We are aware of this issue and our team is working hard to resolve the matter.
Please check back in a few minutes. We apologize for the inconvenience.
- LoopNet Team
thank you

Your email has been sent!
Stag Hill House Surrey University Campus
6,500 - 83,896 SF of Space Available in Guildford GU2 7XJ



Highlights
- Located in the Heart of Surrey University Campus
- Adjacent to Guildford Business & Research Parks
- 24 Hour Access
all available spaces(4)
Display Rent as
- Space
- Size
- Term
- Rent
- Space Use
- Condition
- Available
The 2nd floor of Stag Hill House provides traditional office space that can be split into a few smaller suites. There are staircases at either end of the floorplate and w/c facilities in the central core. At lower ground level there are several areas including a warehouse with loading bay that can be utilised for storage. There is ample parking available which can be leased on a space-by-space basis All uses under Class E will be considered.
- Use Class: E
- Fits 6 - 54 People
- Warehouse Space Also Available
- Can be combined with additional space(s) for up to 83,896 SF of adjacent space
- Flood Of Natural Light
- Multiple suites available
The 2nd floor of Stag Hill House provides traditional office space that can be split into a few smaller suites. There are staircases at either end of the floorplate and w/c facilities in the central core. At lower ground level there are several areas including a warehouse with loading bay that can be utilised for storage. There is ample parking available which can be leased on a space-by-space basis All uses under Class E will be considered.
- Use Class: E
- Mostly Open Floor Plan Layout
- Can be combined with additional space(s) for up to 83,896 SF of adjacent space
- Warehouse Space Also Available
- Partially Built-Out as Standard Office
- Fits 17 - 197 People
- Flood Of Natural Light
- Multiple suites available
Stag Hill House provides open plan attractive office space that can be split into various layouts and sizes. There are staircases at either end of the floorplate and w/c facilities in the central core. At lower ground level there are several areas including a warehouse with loading bay that can be utilised for storage. There is a dedicated reception area and high ceilings throughout. There is ample parking available which can be leased on a space-by-space basi There is ample parking available which can be leased on a space-by-space basis All uses under Class E will be considered.
- Use Class: E
- Mostly Open Floor Plan Layout
- Can be combined with additional space(s) for up to 83,896 SF of adjacent space
- Warehouse Space Also Available
- Partially Built-Out as Standard Office
- Fits 17 - 231 People
- Flood Of Natural Light
- Multiple suites available
The 2nd floor of Stag Hill House provides traditional office space that can be split into a few smaller suites. There are staircases at either end of the floorplate and w/c facilities in the central core. At lower ground level there are several areas including a warehouse with loading bay that can be utilised for storage. There is ample parking available which can be leased on a space-by-space basis All uses under Class E will be considered.
- Use Class: E
- Mostly Open Floor Plan Layout
- Can be combined with additional space(s) for up to 83,896 SF of adjacent space
- Warehouse Space Also Available
- Partially Built-Out as Standard Office
- Fits 34 - 107 People
- Flood Of Natural Light
- Multiple suites available
| Space | Size | Term | Rent | Space Use | Condition | Available |
| Basement | 6,500-17,072 SF | Negotiable | £20.00 /SF/PA £1.67 /SF/MO £215.28 /m²/PA £17.94 /m²/MO £341,440 /PA £28,453 /MO | Light Industrial | - | Under Offer |
| Ground | 6,500-24,607 SF | Negotiable | £20.00 /SF/PA £1.67 /SF/MO £215.28 /m²/PA £17.94 /m²/MO £492,140 /PA £41,012 /MO | Office | Partial Build-Out | Now |
| 1st Floor | 6,500-28,848 SF | Negotiable | £20.00 /SF/PA £1.67 /SF/MO £215.28 /m²/PA £17.94 /m²/MO £576,960 /PA £48,080 /MO | Office | Partial Build-Out | Now |
| 2nd Floor | 13,369 SF | Negotiable | £20.00 /SF/PA £1.67 /SF/MO £215.28 /m²/PA £17.94 /m²/MO £267,380 /PA £22,282 /MO | Office | Partial Build-Out | Now |
Basement
| Size |
| 6,500-17,072 SF |
| Term |
| Negotiable |
| Rent |
| £20.00 /SF/PA £1.67 /SF/MO £215.28 /m²/PA £17.94 /m²/MO £341,440 /PA £28,453 /MO |
| Space Use |
| Light Industrial |
| Condition |
| - |
| Available |
| Under Offer |
Ground
| Size |
| 6,500-24,607 SF |
| Term |
| Negotiable |
| Rent |
| £20.00 /SF/PA £1.67 /SF/MO £215.28 /m²/PA £17.94 /m²/MO £492,140 /PA £41,012 /MO |
| Space Use |
| Office |
| Condition |
| Partial Build-Out |
| Available |
| Now |
1st Floor
| Size |
| 6,500-28,848 SF |
| Term |
| Negotiable |
| Rent |
| £20.00 /SF/PA £1.67 /SF/MO £215.28 /m²/PA £17.94 /m²/MO £576,960 /PA £48,080 /MO |
| Space Use |
| Office |
| Condition |
| Partial Build-Out |
| Available |
| Now |
2nd Floor
| Size |
| 13,369 SF |
| Term |
| Negotiable |
| Rent |
| £20.00 /SF/PA £1.67 /SF/MO £215.28 /m²/PA £17.94 /m²/MO £267,380 /PA £22,282 /MO |
| Space Use |
| Office |
| Condition |
| Partial Build-Out |
| Available |
| Now |
Basement
| Size | 6,500-17,072 SF |
| Term | Negotiable |
| Rent | £20.00 /SF/PA |
| Space Use | Light Industrial |
| Condition | - |
| Available | Under Offer |
The 2nd floor of Stag Hill House provides traditional office space that can be split into a few smaller suites. There are staircases at either end of the floorplate and w/c facilities in the central core. At lower ground level there are several areas including a warehouse with loading bay that can be utilised for storage. There is ample parking available which can be leased on a space-by-space basis All uses under Class E will be considered.
- Use Class: E
- Can be combined with additional space(s) for up to 83,896 SF of adjacent space
- Fits 6 - 54 People
- Flood Of Natural Light
- Warehouse Space Also Available
- Multiple suites available
Ground
| Size | 6,500-24,607 SF |
| Term | Negotiable |
| Rent | £20.00 /SF/PA |
| Space Use | Office |
| Condition | Partial Build-Out |
| Available | Now |
The 2nd floor of Stag Hill House provides traditional office space that can be split into a few smaller suites. There are staircases at either end of the floorplate and w/c facilities in the central core. At lower ground level there are several areas including a warehouse with loading bay that can be utilised for storage. There is ample parking available which can be leased on a space-by-space basis All uses under Class E will be considered.
- Use Class: E
- Partially Built-Out as Standard Office
- Mostly Open Floor Plan Layout
- Fits 17 - 197 People
- Can be combined with additional space(s) for up to 83,896 SF of adjacent space
- Flood Of Natural Light
- Warehouse Space Also Available
- Multiple suites available
1st Floor
| Size | 6,500-28,848 SF |
| Term | Negotiable |
| Rent | £20.00 /SF/PA |
| Space Use | Office |
| Condition | Partial Build-Out |
| Available | Now |
Stag Hill House provides open plan attractive office space that can be split into various layouts and sizes. There are staircases at either end of the floorplate and w/c facilities in the central core. At lower ground level there are several areas including a warehouse with loading bay that can be utilised for storage. There is a dedicated reception area and high ceilings throughout. There is ample parking available which can be leased on a space-by-space basi There is ample parking available which can be leased on a space-by-space basis All uses under Class E will be considered.
- Use Class: E
- Partially Built-Out as Standard Office
- Mostly Open Floor Plan Layout
- Fits 17 - 231 People
- Can be combined with additional space(s) for up to 83,896 SF of adjacent space
- Flood Of Natural Light
- Warehouse Space Also Available
- Multiple suites available
2nd Floor
| Size | 13,369 SF |
| Term | Negotiable |
| Rent | £20.00 /SF/PA |
| Space Use | Office |
| Condition | Partial Build-Out |
| Available | Now |
The 2nd floor of Stag Hill House provides traditional office space that can be split into a few smaller suites. There are staircases at either end of the floorplate and w/c facilities in the central core. At lower ground level there are several areas including a warehouse with loading bay that can be utilised for storage. There is ample parking available which can be leased on a space-by-space basis All uses under Class E will be considered.
- Use Class: E
- Partially Built-Out as Standard Office
- Mostly Open Floor Plan Layout
- Fits 34 - 107 People
- Can be combined with additional space(s) for up to 83,896 SF of adjacent space
- Flood Of Natural Light
- Warehouse Space Also Available
- Multiple suites available
About the Property
Located within the Surrey University campus in Guildford which is attended by c. 16 ,000 students. Stag Hill is situated next to Guildford Cathedral, with close links to the A 3. The campus is also the home to Guildford School of Acting and Surrey Business School.
PROPERTY FACTS FOR Surrey University Campus , Guildford, SRY GU2 7XJ
| Min. Divisible | 6,500 SF | Building Size | 85,000 SF |
| Property Type | Speciality | Year Built | 1990 |
| Property Subtype | Schools |
| Min. Divisible | 6,500 SF |
| Property Type | Speciality |
| Property Subtype | Schools |
| Building Size | 85,000 SF |
| Year Built | 1990 |
Presented by

Stag Hill House | Surrey University Campus
Hmm, there seems to have been an error sending your message. Please try again.
Thanks! Your message was sent.


