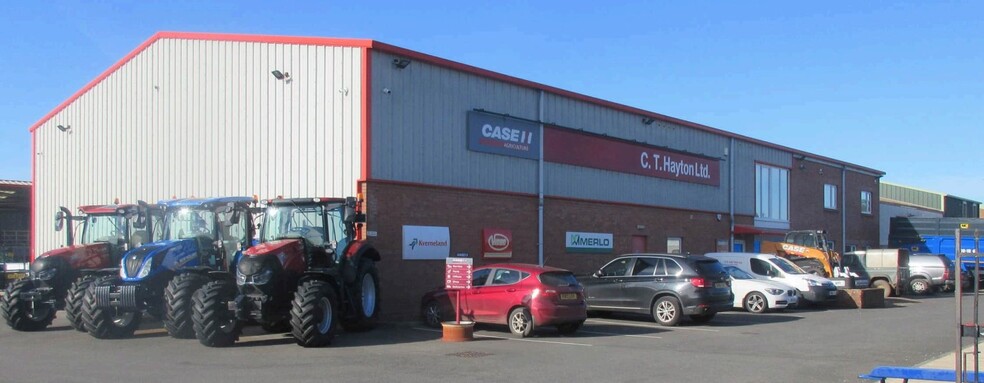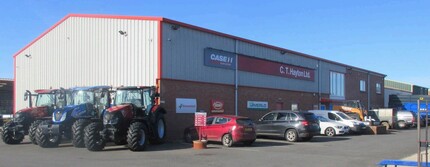
Syke Park Industrial Estate
This feature is unavailable at the moment.
We apologize, but the feature you are trying to access is currently unavailable. We are aware of this issue and our team is working hard to resolve the matter.
Please check back in a few minutes. We apologize for the inconvenience.
- LoopNet Team
thank you

Your email has been sent!
Syke Park Industrial Estate
11,080 SF Industrial Building Wigton CA7 9NE £875,000 (£79/SF)

Investment Highlights
- Modern steel portal frame warehouse constructed c.2013 / 2014
- Established Industrial Location
- Surfaced yard and parking area
Executive Summary
The property comprises a modern steel portal frame warehouse on a secure site built c.2013 / 2014.
The property has been constructed of insulated steel profile cladding beneath an insulated pitched profile clad roof.
Internally the property has been sub-divided on the ground floor to provide a trade counter retail area with large double glazed window units, sales office, disabled WC’s and lift and garage and storage areas to the rear. The first floor provides additional office accommodation, kitchen, meeting room and store.
Externally, the property benefits from a yard area which is predominantly surfaced, customer parking to the front together with a raised Vehicle display area. To the rear is an external covered storage building.
The property extends to a total floor area of 1,029.39 sq m (11,080 sq ft) including mezzanine and external storage.
The property has been constructed of insulated steel profile cladding beneath an insulated pitched profile clad roof.
Internally the property has been sub-divided on the ground floor to provide a trade counter retail area with large double glazed window units, sales office, disabled WC’s and lift and garage and storage areas to the rear. The first floor provides additional office accommodation, kitchen, meeting room and store.
Externally, the property benefits from a yard area which is predominantly surfaced, customer parking to the front together with a raised Vehicle display area. To the rear is an external covered storage building.
The property extends to a total floor area of 1,029.39 sq m (11,080 sq ft) including mezzanine and external storage.
Property Facts
| Price | £875,000 | Lot Size | 0.91 AC |
| Price Per SF | £79 | Rentable Building Area | 11,080 SF |
| Sale Type | Owner User | Number of Floors | 2 |
| Tenure | Freehold | Year Built | 2013 |
| Property Type | Industrial |
| Price | £875,000 |
| Price Per SF | £79 |
| Sale Type | Owner User |
| Tenure | Freehold |
| Property Type | Industrial |
| Lot Size | 0.91 AC |
| Rentable Building Area | 11,080 SF |
| Number of Floors | 2 |
| Year Built | 2013 |
Amenities
- 24 Hour Access
1 of 1
1 of 2
VIDEOS
3D TOUR
PHOTOS
STREET VIEW
STREET
MAP
1 of 1
Presented by

Syke Park Industrial Estate
Already a member? Log In
Hmm, there seems to have been an error sending your message. Please try again.
Thanks! Your message was sent.




