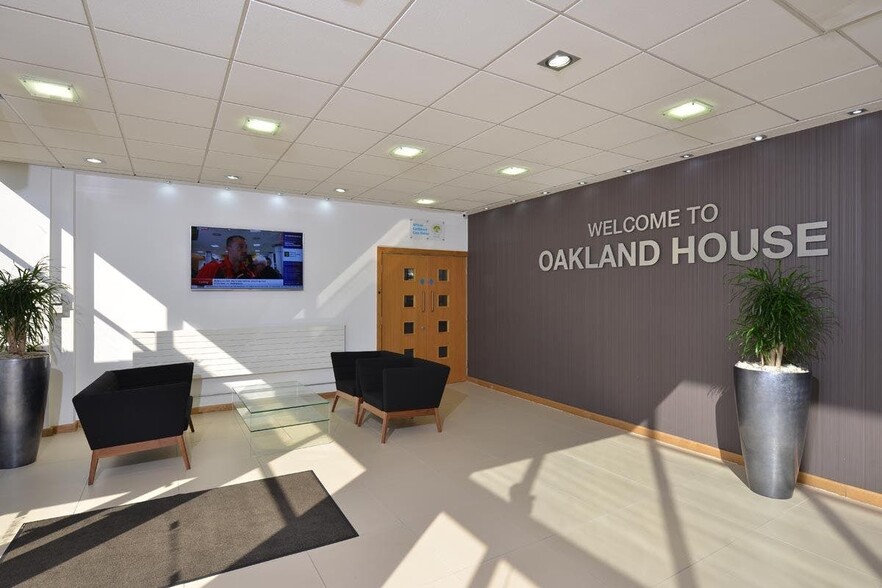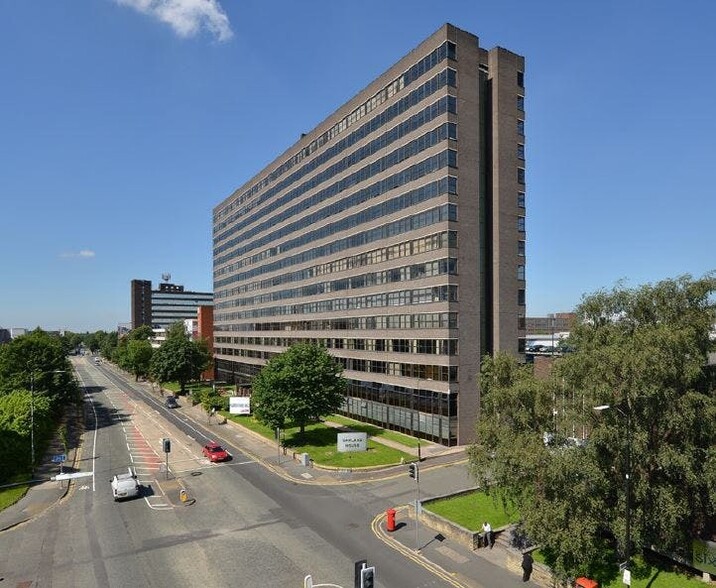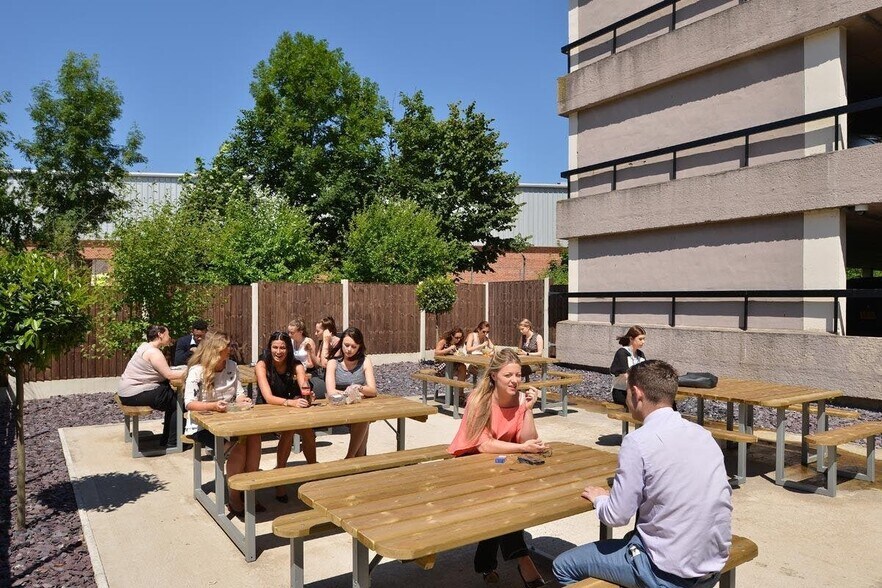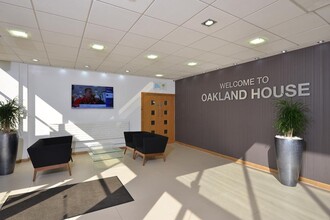
This feature is unavailable at the moment.
We apologize, but the feature you are trying to access is currently unavailable. We are aware of this issue and our team is working hard to resolve the matter.
Please check back in a few minutes. We apologize for the inconvenience.
- LoopNet Team
thank you

Your email has been sent!
Oakland House Talbot Rd
1,000 - 29,467 SF of Office Space Available in Manchester M16 0PQ



Highlights
- Landmark building in the heart of Old Trafford
- 24 hour access and 7 days a week security
- Onsite multi storey car park
all available spaces(5)
Display Rent as
- Space
- Size
- Term
- Rent
- Space Use
- Condition
- Available
The available space comprises office accommodation within various floors.This office is located in the heart of Old Trafford. The building has a reception with good natural lighting, car parking and an onsite cafe. At lease. 16 car parking spaces are available at an additional rental of £350 per car parking space per annum exclusive.
- Use Class: E
- Mostly Open Floor Plan Layout
- Can be combined with additional space(s) for up to 18,541 SF of adjacent space
- Fully Built-Out as Standard Office
- Fits 3 - 39 People
- Energy Performance Rating - E
The available space comprises office accommodation within various floors.This office is located in the heart of Old Trafford. The building has a reception with good natural lighting, car parking and an onsite cafe. At lease. 16 car parking spaces are available at an additional rental of £350 per car parking space per annum exclusive.
- Use Class: E
- Mostly Open Floor Plan Layout
- Can be combined with additional space(s) for up to 18,541 SF of adjacent space
- Fully Built-Out as Standard Office
- Fits 3 - 30 People
- Energy Performance Rating - E
The available space comprises office accommodation within various floors. A lease. 16 car parking spaces are available at an additional rental of £350 per car parking space per annum exclusive.
- Use Class: E
- Can be combined with additional space(s) for up to 18,541 SF of adjacent space
- Fits 3 - 82 People
- Energy Performance Rating - E
The available space comprises second floor office accommodation. A new lease is available on terms to be negotiated.
- Use Class: E
- Can be combined with additional space(s) for up to 10,926 SF of adjacent space
- Fits 3 - 44 People
The available space comprises office accommodation within various floors. A lease. 16 car parking spaces are available at an additional rental of £350 per car parking space per annum exclusive.
- Use Class: E
- Can be combined with additional space(s) for up to 10,926 SF of adjacent space
- Fits 3 - 44 People
- Energy Performance Rating - E
| Space | Size | Term | Rent | Space Use | Condition | Available |
| Ground, Ste Left | 1,000-4,752 SF | Negotiable | £12.50 /SF/PA £1.04 /SF/MO £134.55 /m²/PA £11.21 /m²/MO £59,400 /PA £4,950 /MO | Office | Full Build-Out | Now |
| Ground, Ste Right | 1,000-3,660 SF | Negotiable | £10.00 /SF/PA £0.83 /SF/MO £107.64 /m²/PA £8.97 /m²/MO £36,600 /PA £3,050 /MO | Office | Full Build-Out | Now |
| 1st Floor | 1,000-10,129 SF | Negotiable | £12.50 /SF/PA £1.04 /SF/MO £134.55 /m²/PA £11.21 /m²/MO £126,613 /PA £10,551 /MO | Office | Full Build-Out | Now |
| 10th Floor | 1,000-5,463 SF | Negotiable | £12.50 /SF/PA £1.04 /SF/MO £134.55 /m²/PA £11.21 /m²/MO £68,288 /PA £5,691 /MO | Office | Full Build-Out | Now |
| 11th Floor | 1,000-5,463 SF | Negotiable | £12.50 /SF/PA £1.04 /SF/MO £134.55 /m²/PA £11.21 /m²/MO £68,288 /PA £5,691 /MO | Office | Full Build-Out | Now |
Ground, Ste Left
| Size |
| 1,000-4,752 SF |
| Term |
| Negotiable |
| Rent |
| £12.50 /SF/PA £1.04 /SF/MO £134.55 /m²/PA £11.21 /m²/MO £59,400 /PA £4,950 /MO |
| Space Use |
| Office |
| Condition |
| Full Build-Out |
| Available |
| Now |
Ground, Ste Right
| Size |
| 1,000-3,660 SF |
| Term |
| Negotiable |
| Rent |
| £10.00 /SF/PA £0.83 /SF/MO £107.64 /m²/PA £8.97 /m²/MO £36,600 /PA £3,050 /MO |
| Space Use |
| Office |
| Condition |
| Full Build-Out |
| Available |
| Now |
1st Floor
| Size |
| 1,000-10,129 SF |
| Term |
| Negotiable |
| Rent |
| £12.50 /SF/PA £1.04 /SF/MO £134.55 /m²/PA £11.21 /m²/MO £126,613 /PA £10,551 /MO |
| Space Use |
| Office |
| Condition |
| Full Build-Out |
| Available |
| Now |
10th Floor
| Size |
| 1,000-5,463 SF |
| Term |
| Negotiable |
| Rent |
| £12.50 /SF/PA £1.04 /SF/MO £134.55 /m²/PA £11.21 /m²/MO £68,288 /PA £5,691 /MO |
| Space Use |
| Office |
| Condition |
| Full Build-Out |
| Available |
| Now |
11th Floor
| Size |
| 1,000-5,463 SF |
| Term |
| Negotiable |
| Rent |
| £12.50 /SF/PA £1.04 /SF/MO £134.55 /m²/PA £11.21 /m²/MO £68,288 /PA £5,691 /MO |
| Space Use |
| Office |
| Condition |
| Full Build-Out |
| Available |
| Now |
Ground, Ste Left
| Size | 1,000-4,752 SF |
| Term | Negotiable |
| Rent | £12.50 /SF/PA |
| Space Use | Office |
| Condition | Full Build-Out |
| Available | Now |
The available space comprises office accommodation within various floors.This office is located in the heart of Old Trafford. The building has a reception with good natural lighting, car parking and an onsite cafe. At lease. 16 car parking spaces are available at an additional rental of £350 per car parking space per annum exclusive.
- Use Class: E
- Fully Built-Out as Standard Office
- Mostly Open Floor Plan Layout
- Fits 3 - 39 People
- Can be combined with additional space(s) for up to 18,541 SF of adjacent space
- Energy Performance Rating - E
Ground, Ste Right
| Size | 1,000-3,660 SF |
| Term | Negotiable |
| Rent | £10.00 /SF/PA |
| Space Use | Office |
| Condition | Full Build-Out |
| Available | Now |
The available space comprises office accommodation within various floors.This office is located in the heart of Old Trafford. The building has a reception with good natural lighting, car parking and an onsite cafe. At lease. 16 car parking spaces are available at an additional rental of £350 per car parking space per annum exclusive.
- Use Class: E
- Fully Built-Out as Standard Office
- Mostly Open Floor Plan Layout
- Fits 3 - 30 People
- Can be combined with additional space(s) for up to 18,541 SF of adjacent space
- Energy Performance Rating - E
1st Floor
| Size | 1,000-10,129 SF |
| Term | Negotiable |
| Rent | £12.50 /SF/PA |
| Space Use | Office |
| Condition | Full Build-Out |
| Available | Now |
The available space comprises office accommodation within various floors. A lease. 16 car parking spaces are available at an additional rental of £350 per car parking space per annum exclusive.
- Use Class: E
- Fits 3 - 82 People
- Can be combined with additional space(s) for up to 18,541 SF of adjacent space
- Energy Performance Rating - E
10th Floor
| Size | 1,000-5,463 SF |
| Term | Negotiable |
| Rent | £12.50 /SF/PA |
| Space Use | Office |
| Condition | Full Build-Out |
| Available | Now |
The available space comprises second floor office accommodation. A new lease is available on terms to be negotiated.
- Use Class: E
- Fits 3 - 44 People
- Can be combined with additional space(s) for up to 10,926 SF of adjacent space
11th Floor
| Size | 1,000-5,463 SF |
| Term | Negotiable |
| Rent | £12.50 /SF/PA |
| Space Use | Office |
| Condition | Full Build-Out |
| Available | Now |
The available space comprises office accommodation within various floors. A lease. 16 car parking spaces are available at an additional rental of £350 per car parking space per annum exclusive.
- Use Class: E
- Fits 3 - 44 People
- Can be combined with additional space(s) for up to 10,926 SF of adjacent space
- Energy Performance Rating - E
Property Overview
The property comprises a landmark office building of concrete frame construction, arranged over ground and 14 upper floors. The centre has a superb location offering easy access to the heart of the city with two Metrolink stops within a short walk to whizz you into the centre. Whilst the many amenities of Salford Quays including a great selection of bars and restaurants are also close by. Road access is superb too with both the M60 and M602 motorways being within a short distance. Parking is no problem with ample spaces for cars and bikes* in a multi-storey car park at the rear of the building. And being located in the heart of Old Trafford means the world-famous football and cricket grounds are just moments away for those sports fans. *Parking is subject to availability and charges may apply
- 24 Hour Access
- Security System
- Accent Lighting
- EPC - E
- Demised WC facilities
- Fully Carpeted
- Lift Access
- Recessed Lighting
- Suspended Ceilings
- Air Conditioning
PROPERTY FACTS
Presented by

Oakland House | Talbot Rd
Hmm, there seems to have been an error sending your message. Please try again.
Thanks! Your message was sent.


