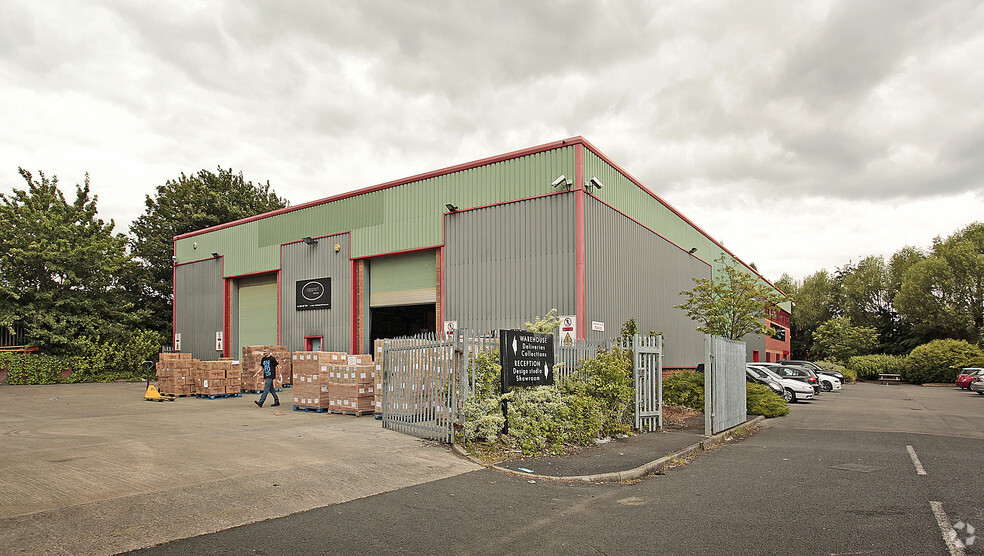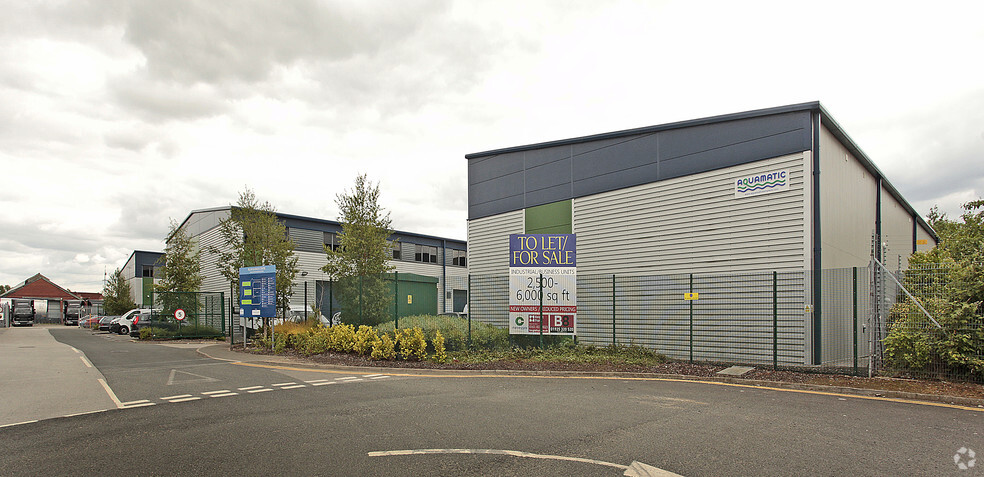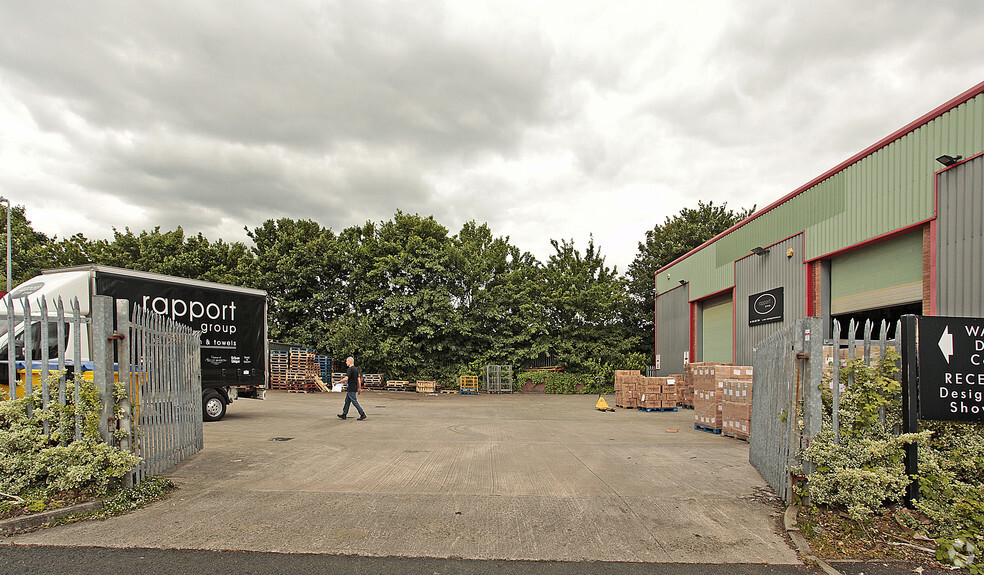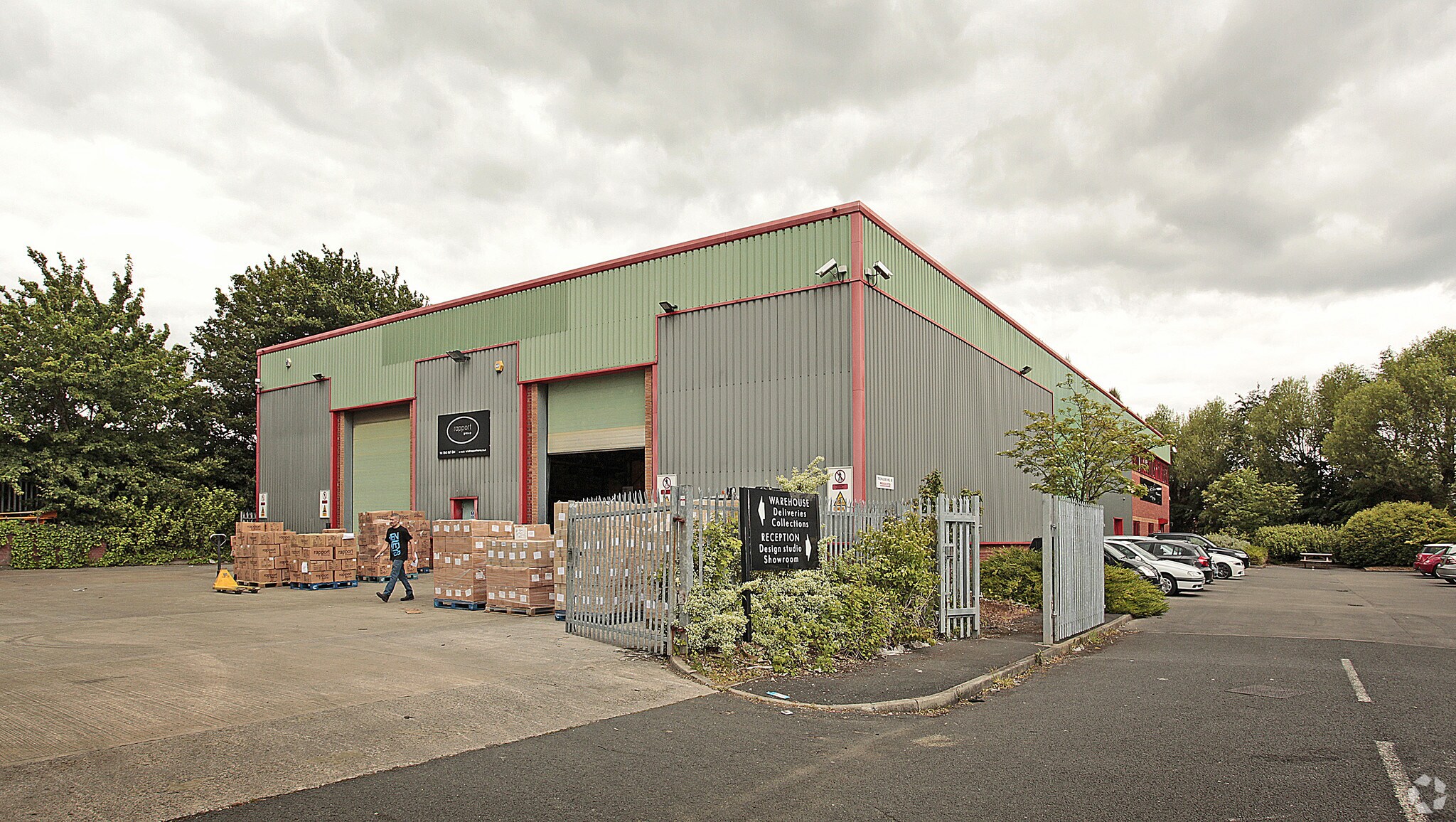Tallow Way 1,506 - 15,566 SF of Industrial Space Available in Irlam M44 6RJ



HIGHLIGHTS
- Concrete yard
- Translucent roof panels
- On site parking
- Access to A57
FEATURES
ALL AVAILABLE SPACES(2)
Display Rent as
- SPACE
- SIZE
- TERM
- RENT
- SPACE USE
- CONDITION
- AVAILABLE
15566 sf of industrial space with two storey office accommodation available to let on an FRI basis for a term and rental to be agreed. The space is due to go under refurbishment to provide high quality accommodation, it is worth noting that the freehold interest is also available for sale with price on application.
- Use Class: B8
- Can be combined with additional space(s) for up to 15,566 SF of adjacent space
- Kitchen
- Drop Ceilings
- Automatic Blinds
- Yard
- High bay lighting
- Recessed lighting and suspended ceilings in office
- Includes 1,500 SF of dedicated office space
- Central Heating System
- Secure Storage
- Recessed Lighting
- Private Restrooms
- Open plan warehouse
- Roller shutters
15566 sf of industrial space with two storey office accommodation available to let on an FRI basis for a term and rental to be agreed. The space is due to go under refurbishment to provide high quality accommodation, it is worth noting that the freehold interest is also available for sale with price on application.
- Use Class: B8
- Can be combined with additional space(s) for up to 15,566 SF of adjacent space
- Kitchen
- Drop Ceilings
- Automatic Blinds
- Yard
- High bay lighting
- Recessed lighting and suspended ceilings in office
- Includes 1,506 SF of dedicated office space
- Central Heating System
- Secure Storage
- Recessed Lighting
- Private Restrooms
- Open plan warehouse
- Roller shutters
| Space | Size | Term | Rent | Space Use | Condition | Available |
| Ground | 14,060 SF | Negotiable | Upon Application | Industrial | Full Build-Out | Now |
| 1st Floor | 1,506 SF | Negotiable | Upon Application | Industrial | Full Build-Out | Now |
Ground
| Size |
| 14,060 SF |
| Term |
| Negotiable |
| Rent |
| Upon Application |
| Space Use |
| Industrial |
| Condition |
| Full Build-Out |
| Available |
| Now |
1st Floor
| Size |
| 1,506 SF |
| Term |
| Negotiable |
| Rent |
| Upon Application |
| Space Use |
| Industrial |
| Condition |
| Full Build-Out |
| Available |
| Now |
PROPERTY OVERVIEW
The property comprises a detached industrial unit of steel portal frame construction with part brick and part steel profile clad elevations incorporating double glazed, aluminium framed windows and doors, set beneath a hipped profile clad roof with translucent roof panels. Fairhills Industrial Estate is located alongside Northbank Industrial Estate on Fairhills Road (B5311) which runs between Cadishead Way (A57) and Liverpool Road (B5320).





