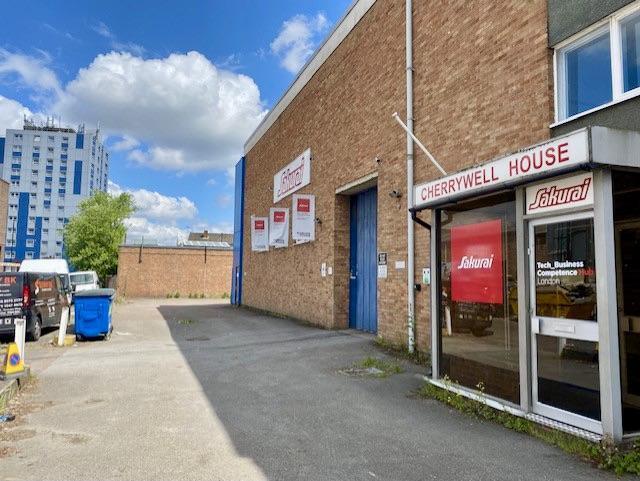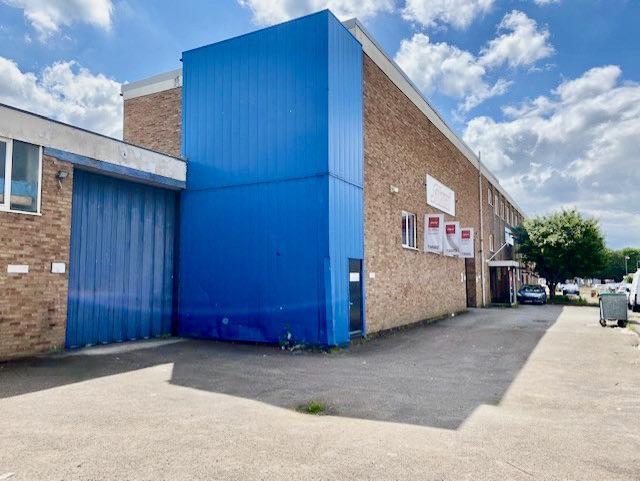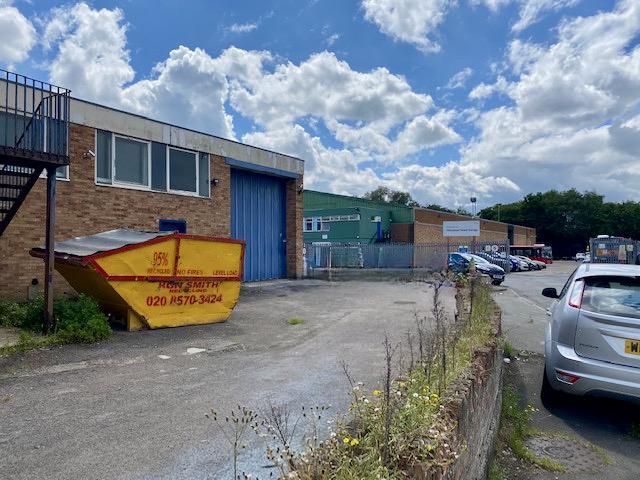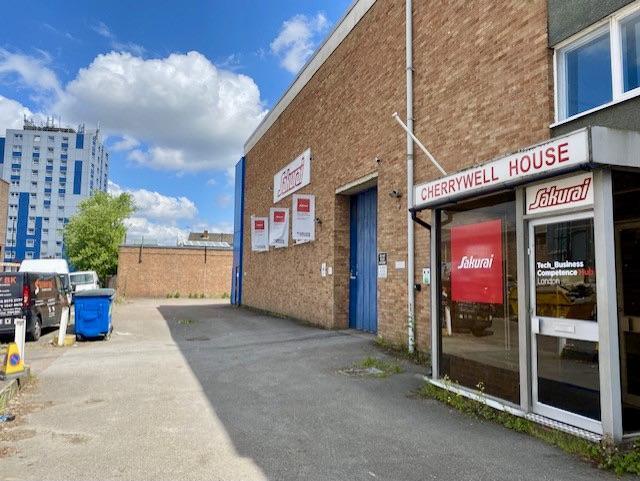Cherrywell House Tamian Way 18,371 SF 100% Leased Industrial Building Hounslow TW4 6BL For Sale



INVESTMENT HIGHLIGHTS
- 4 x concertina loading doors
- First floor offices
- Kitchenette facilities
- 5m floor to slab height
- Goods lift
- Potential to subdivide units into smaller units
EXECUTIVE SUMMARY
Cherrywell House is a detached industrial / warehouse unit with first floor offices on a self contained site, accessed off Tamian Way. The industrial accommodation is at ground floor level with a floor to slab height of 5 metres.The first floor is predominantly open plan offices but also some low level storage serviced by a goods lift . There is a potential to subdivide the units in to smaller units if required.
PROPERTY FACTS
| Sale Type | Investment |
| Tenure | Freehold |
| Property Type | Industrial |
| Property Subtype | Warehouse |
| Building Class | C |
| Lot Size | 0.40 AC |
| Rentable Building Area | 18,371 SF |
| Number of Floors | 2 |
| Year Built | 1985 |
| Parking Ratio | 0.93/1,000 SF |
| Level Access Doors | 4 |
AMENITIES
- Signage
- Accent Lighting
UTILITIES
- Lighting
- Water
- Sewer
1 of 1





