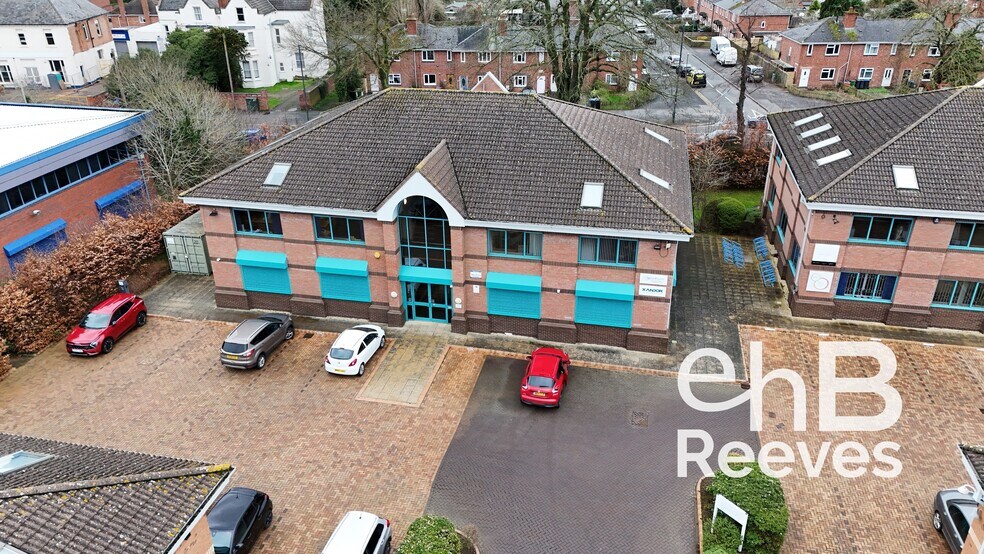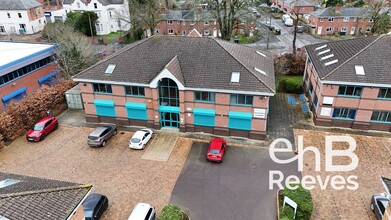
This feature is unavailable at the moment.
We apologize, but the feature you are trying to access is currently unavailable. We are aware of this issue and our team is working hard to resolve the matter.
Please check back in a few minutes. We apologize for the inconvenience.
- LoopNet Team
thank you

Your email has been sent!
Tancred Clos
1,483 SF of Office Space Available in Leamington Spa CV31 3RZ

Highlights
- Secure Gated Office Park with Estate CCTV
- Walking Distance of Railway Station
- Principally Open Plan and Air Conditioned
all available space(1)
Display Rent as
- Space
- Size
- Term
- Rent
- Space Use
- Condition
- Available
The space available comprises half the ground floor suite within a modern detached office building. The property's specification includes air conditioning, well fitted WC and kitchenette facilities, partitioned management offices and meeting rooms, powder coated aluminium double glazed windows, security and fire alarm system, Cat II lighting with some LED units, and door entry system.
- Use Class: E
- Open Floor Plan Layout
- Partitioned Offices
- Kitchen
- Security System
- Drop Ceilings
- Shower Facilities
- 13 On Site Car Parking Spaces
- Walking Distance of Railway Station
- Fully Built-Out as Standard Office
- Fits 4 - 12 People
- Central Air Conditioning
- Fully Carpeted
- Closed Circuit Television Monitoring (CCTV)
- Secure Storage
- Private Restrooms
- Secure Gated Office Park with Estate CCTV
| Space | Size | Term | Rent | Space Use | Condition | Available |
| Ground | 1,483 SF | Negotiable | £16.01 /SF/PA £1.33 /SF/MO £172.33 /m²/PA £14.36 /m²/MO £23,743 /PA £1,979 /MO | Office | Full Build-Out | Now |
Ground
| Size |
| 1,483 SF |
| Term |
| Negotiable |
| Rent |
| £16.01 /SF/PA £1.33 /SF/MO £172.33 /m²/PA £14.36 /m²/MO £23,743 /PA £1,979 /MO |
| Space Use |
| Office |
| Condition |
| Full Build-Out |
| Available |
| Now |
Ground
| Size | 1,483 SF |
| Term | Negotiable |
| Rent | £16.01 /SF/PA |
| Space Use | Office |
| Condition | Full Build-Out |
| Available | Now |
The space available comprises half the ground floor suite within a modern detached office building. The property's specification includes air conditioning, well fitted WC and kitchenette facilities, partitioned management offices and meeting rooms, powder coated aluminium double glazed windows, security and fire alarm system, Cat II lighting with some LED units, and door entry system.
- Use Class: E
- Fully Built-Out as Standard Office
- Open Floor Plan Layout
- Fits 4 - 12 People
- Partitioned Offices
- Central Air Conditioning
- Kitchen
- Fully Carpeted
- Security System
- Closed Circuit Television Monitoring (CCTV)
- Drop Ceilings
- Secure Storage
- Shower Facilities
- Private Restrooms
- 13 On Site Car Parking Spaces
- Secure Gated Office Park with Estate CCTV
- Walking Distance of Railway Station
Property Overview
The space available comprises a ground floor suite within a modern detached office building. The property's specification includes air conditioning, gas fired central under floor heating and well fitted WC and kitchenette facilities, partitioned management offices and meeting rooms, powder coated aluminium double glazed windows, security and fire alarm systems, Cat II lighting with some LED units, and door entry system. Jephson Court is a secure business environment with CCTV and electronic gated access. The site is available for access 24/7.
- Kitchen
- Accent Lighting
- EPC - C
- Common Parts WC Facilities
- DDA Compliant
- Perimeter Trunking
- Shower Facilities
PROPERTY FACTS
Presented by

Tancred Clos
Hmm, there seems to have been an error sending your message. Please try again.
Thanks! Your message was sent.




