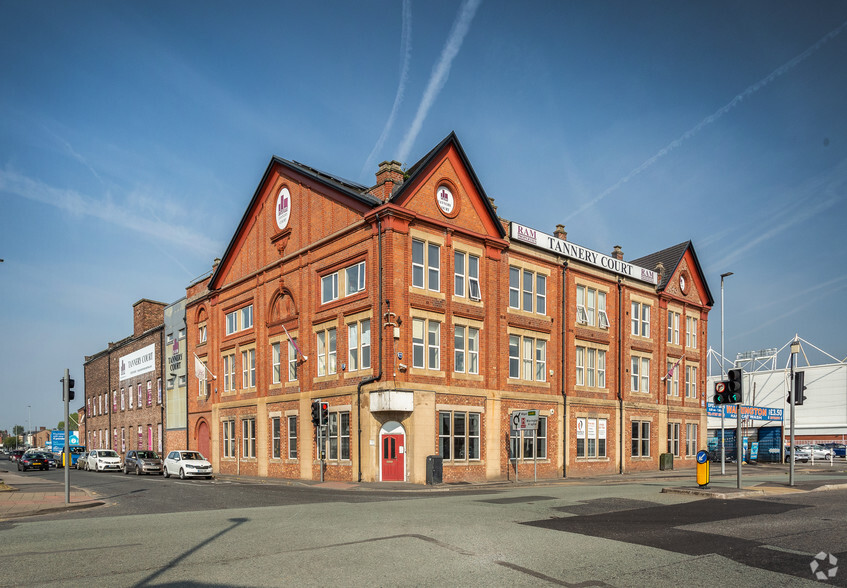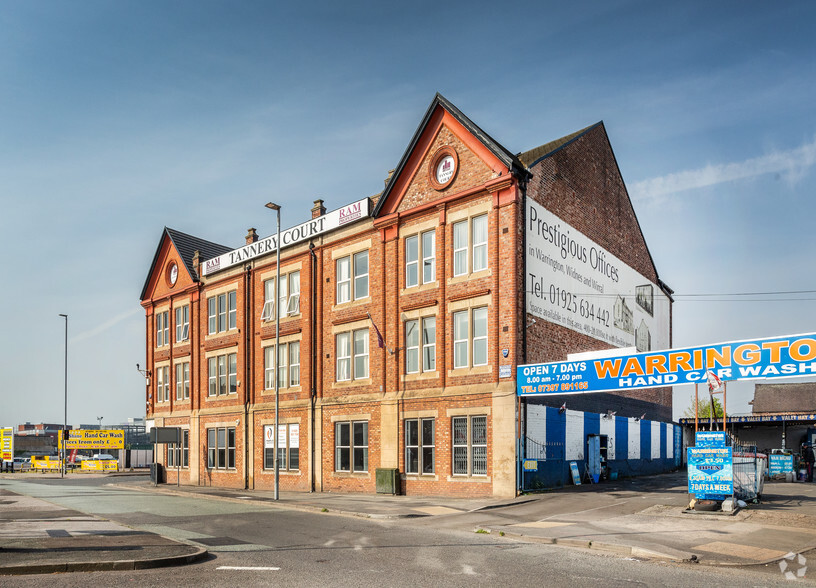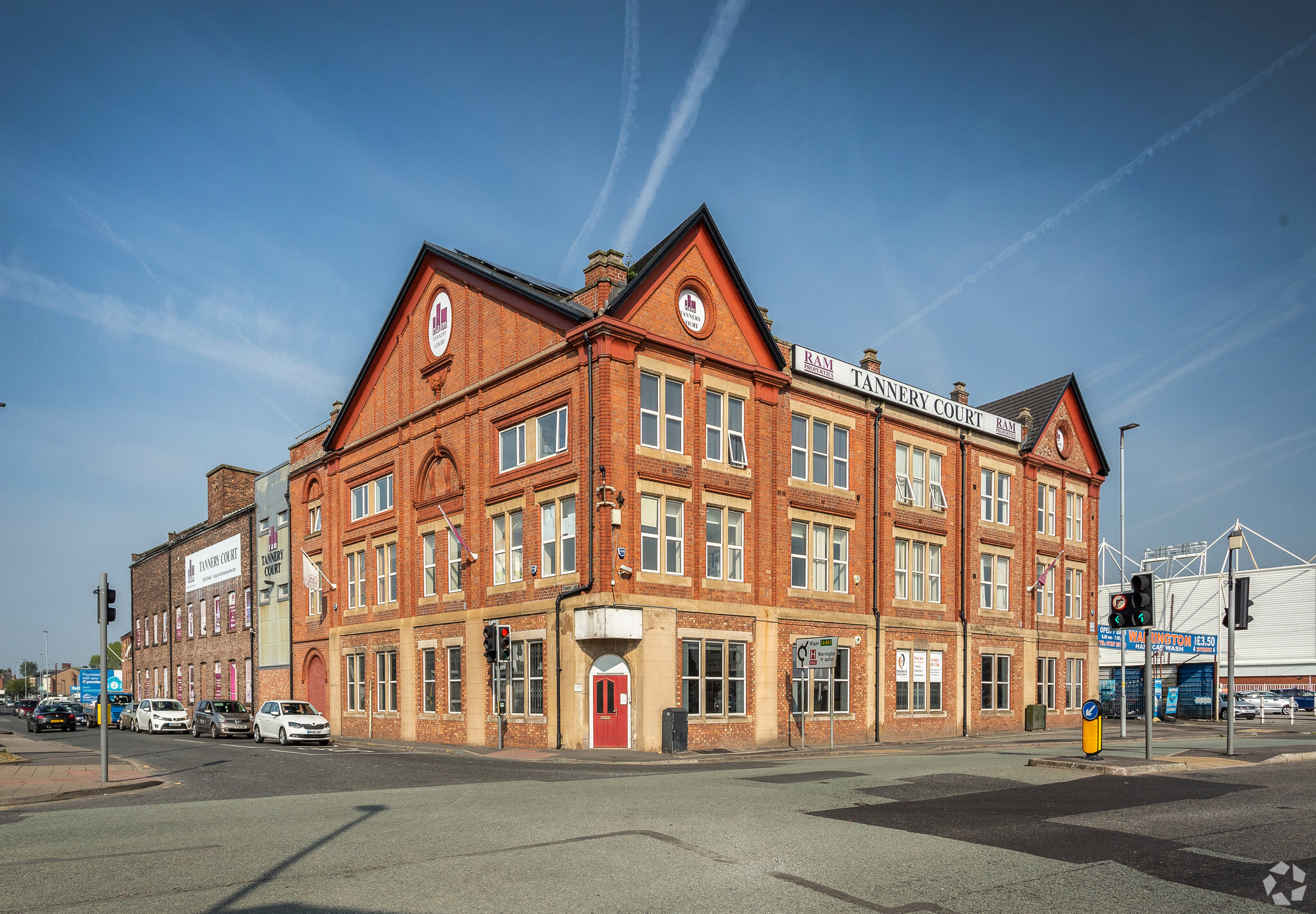Tannery Court Tanners Ln 2,200 SF of Office Space Available in Warrington WA2 7NA


ALL AVAILABLE SPACE(1)
Display Rent as
- SPACE
- SIZE
- TERM
- RENT
- SPACE USE
- CONDITION
- AVAILABLE
All areas have quality furnishings and fabrics as appropriate and car parking is provided in an attractive courtyard setting.
- Use Class: E
- Mostly Open Floor Plan Layout
- Elevator Access
- WC facilities
- Modern new foyer
- Partially Built-Out as Standard Office
- Fits 6 - 18 People
- Common Parts WC Facilities
- Lift access
| Space | Size | Term | Rent | Space Use | Condition | Available |
| 1st Floor | 2,200 SF | 1 Year | £12.00 /SF/PA | Office | Partial Build-Out | Now |
1st Floor
| Size |
| 2,200 SF |
| Term |
| 1 Year |
| Rent |
| £12.00 /SF/PA |
| Space Use |
| Office |
| Condition |
| Partial Build-Out |
| Available |
| Now |
PROPERTY OVERVIEW
Tannery court is a prestige office development combining the needs of modern day business with a classic building and modern new foyer with a central core incorporating ladies, gents and disabled toilets and a new passenger lift. The building contains many distinctive individual features, including the Grand Staircase entrance which shows how the character has been painstakingly retained. Tannery Court offers a central location in Warrington at the heart of the thriving business community.
- Controlled Access
- Security System
- Accent Lighting
- EPC - C
- DDA Compliant
- Fully Carpeted
- Lift Access
- Perimeter Trunking
- Recessed Lighting
- Suspended Ceilings
- Air Conditioning







