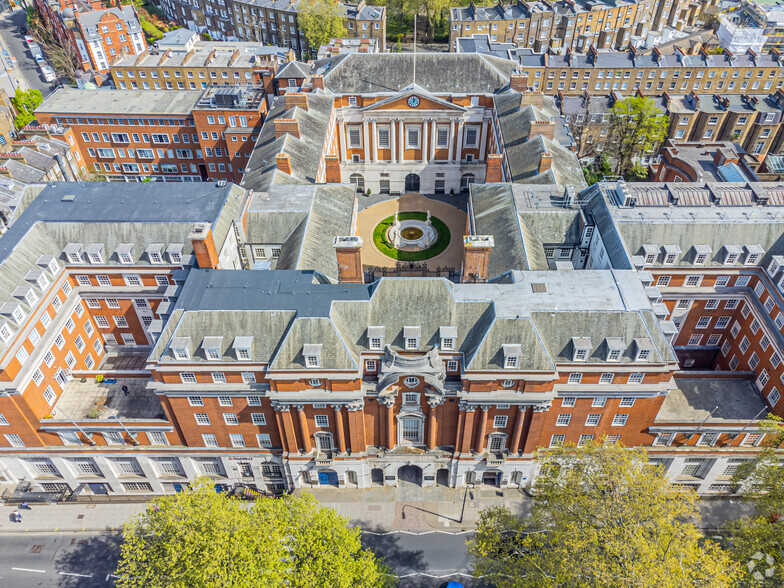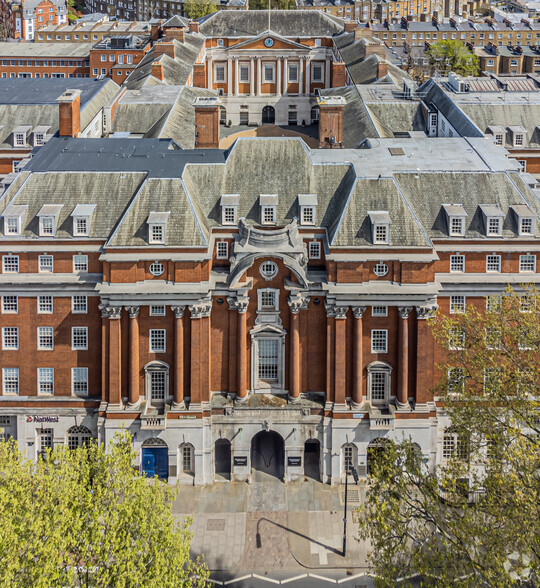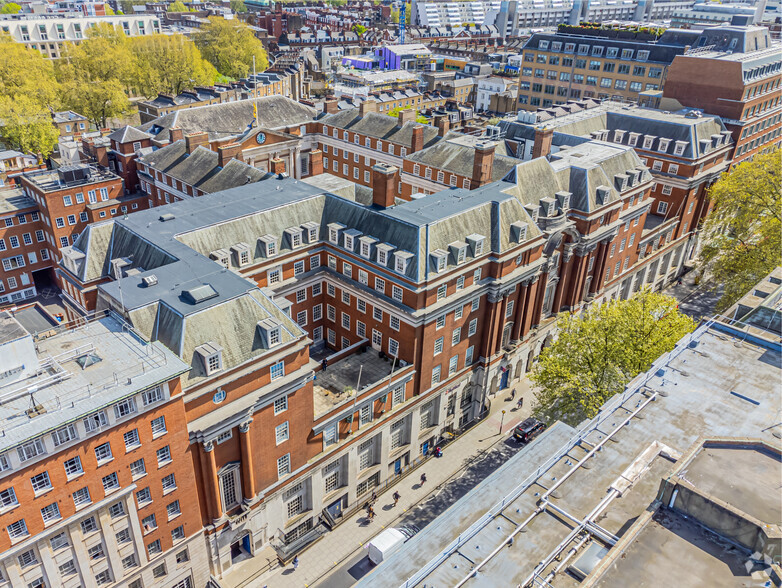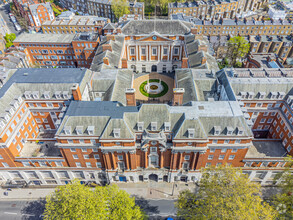
This feature is unavailable at the moment.
We apologize, but the feature you are trying to access is currently unavailable. We are aware of this issue and our team is working hard to resolve the matter.
Please check back in a few minutes. We apologize for the inconvenience.
- LoopNet Team
thank you

Your email has been sent!
Tavistock House South Tavistock Sq
3,000 - 26,400 SF of 4-Star Office Space Available in London WC1H 9LG



Highlights
- Occupy a stunning, Grade II listed building in the heart of Bloomsbury, designed by renowned architect Sir Edwin Lutyens.
- Take a break in the impressive courtyard or tranquil garden
- A historic property with new, Cat A workspaces, delivering a unique opportunity.
- Tavistock House is 300m from Euston & 700m from King's Cross St Pancras
all available spaces(4)
Display Rent as
- Space
- Size
- Term
- Rent
- Space Use
- Condition
- Available
- 1st Floor, Ste South Block
- 6,500 SF
- Negotiable
- Upon Application Upon Application Upon Application Upon Application Upon Application Upon Application
- Office
- Spec Suite
- 01/03/2025
- Mezzanine, Ste Garden Block
- 3,000 SF
- Negotiable
- Upon Application Upon Application Upon Application Upon Application Upon Application Upon Application
- Office
- -
- 01/03/2025
Offering brand new Cat A office spaces. Available from Q1 2025.
- Use Class: E
- Conference Rooms
- Can be combined with additional space(s) for up to 16,900 SF of adjacent space
- Raised Floor
- Natural Light
- Shower Facilities
- A/C & Raised Floors
- Garden, Cafe & Gym
- Open Floor Plan Layout
- Space is in Excellent Condition
- Central Air Conditioning
- High Ceilings
- Bicycle Storage
- Energy Performance Rating - B
- Cat A
- Bicycle storage, showers & parking
Offering brand new Cat A office spaces. Available from Q1 2025.
- Use Class: E
- Space is in Excellent Condition
- Central Air Conditioning
- Natural Light
- Shower Facilities
- A/C & Raised floors
- Garden, Cafe & Gym
- Open Floor Plan Layout
- Can be combined with additional space(s) for up to 16,900 SF of adjacent space
- Raised Floor
- Bicycle Storage
- Energy Performance Rating - B
- Cat A
- Bicycle storage, showers & car parking
| Space | Size | Term | Rent | Space Use | Condition | Available |
| 1st Floor, Ste South Block | 6,500 SF | Negotiable | Upon Application Upon Application Upon Application Upon Application Upon Application Upon Application | Office | Spec Suite | 01/03/2025 |
| Mezzanine, Ste Garden Block | 3,000 SF | Negotiable | Upon Application Upon Application Upon Application Upon Application Upon Application Upon Application | Office | - | 01/03/2025 |
| 3rd Floor, Ste South Block | 11,150 SF | Negotiable | Upon Application Upon Application Upon Application Upon Application Upon Application Upon Application | Office | Spec Suite | Now |
| 4th Floor, Ste South Block | 5,750 SF | Negotiable | Upon Application Upon Application Upon Application Upon Application Upon Application Upon Application | Office | Spec Suite | Now |
1st Floor, Ste South Block
| Size |
| 6,500 SF |
| Term |
| Negotiable |
| Rent |
| Upon Application Upon Application Upon Application Upon Application Upon Application Upon Application |
| Space Use |
| Office |
| Condition |
| Spec Suite |
| Available |
| 01/03/2025 |
Mezzanine, Ste Garden Block
| Size |
| 3,000 SF |
| Term |
| Negotiable |
| Rent |
| Upon Application Upon Application Upon Application Upon Application Upon Application Upon Application |
| Space Use |
| Office |
| Condition |
| - |
| Available |
| 01/03/2025 |
3rd Floor, Ste South Block
| Size |
| 11,150 SF |
| Term |
| Negotiable |
| Rent |
| Upon Application Upon Application Upon Application Upon Application Upon Application Upon Application |
| Space Use |
| Office |
| Condition |
| Spec Suite |
| Available |
| Now |
4th Floor, Ste South Block
| Size |
| 5,750 SF |
| Term |
| Negotiable |
| Rent |
| Upon Application Upon Application Upon Application Upon Application Upon Application Upon Application |
| Space Use |
| Office |
| Condition |
| Spec Suite |
| Available |
| Now |
3rd Floor, Ste South Block
| Size | 11,150 SF |
| Term | Negotiable |
| Rent | Upon Application |
| Space Use | Office |
| Condition | Spec Suite |
| Available | Now |
Offering brand new Cat A office spaces. Available from Q1 2025.
- Use Class: E
- Open Floor Plan Layout
- Conference Rooms
- Space is in Excellent Condition
- Can be combined with additional space(s) for up to 16,900 SF of adjacent space
- Central Air Conditioning
- Raised Floor
- High Ceilings
- Natural Light
- Bicycle Storage
- Shower Facilities
- Energy Performance Rating - B
- A/C & Raised Floors
- Cat A
- Garden, Cafe & Gym
- Bicycle storage, showers & parking
4th Floor, Ste South Block
| Size | 5,750 SF |
| Term | Negotiable |
| Rent | Upon Application |
| Space Use | Office |
| Condition | Spec Suite |
| Available | Now |
Offering brand new Cat A office spaces. Available from Q1 2025.
- Use Class: E
- Open Floor Plan Layout
- Space is in Excellent Condition
- Can be combined with additional space(s) for up to 16,900 SF of adjacent space
- Central Air Conditioning
- Raised Floor
- Natural Light
- Bicycle Storage
- Shower Facilities
- Energy Performance Rating - B
- A/C & Raised floors
- Cat A
- Garden, Cafe & Gym
- Bicycle storage, showers & car parking
Property Overview
17,000 sq ft of Cat A delivery in Q1 2025 plus 4,000 - 21,000 sq ft of flexible lease, functional project space. Tavistock House is a beautiful, Grade II listed workspace in the heart of Bloomsbury designed by renowned architect Sir Edwin Lutyens in 1911. It is a campus with a range of office opportunities benefitting from a beautiful & secluded garden, central courtyard, cafe, gym, bike and car parking. In addition, there is a state-of-the-art venue and AV facilities on site, including the Great Hall (300+ person capacity), which can be hired. Tavistock House is 300m from Euston and 700m from King's Cross St Pancras mainline and underground stations, including Eurostar.
- Conferencing Facility
- Courtyard
- Fitness Centre
- Raised Floor
- Restaurant
- EPC - B
- Reception
- Roof Terrace
- Car Charging Station
- DDA Compliant
- Lift Access
- Natural Light
- Open-Plan
- Shower Facilities
- Air Conditioning
PROPERTY FACTS
Presented by

Tavistock House South | Tavistock Sq
Hmm, there seems to have been an error sending your message. Please try again.
Thanks! Your message was sent.




