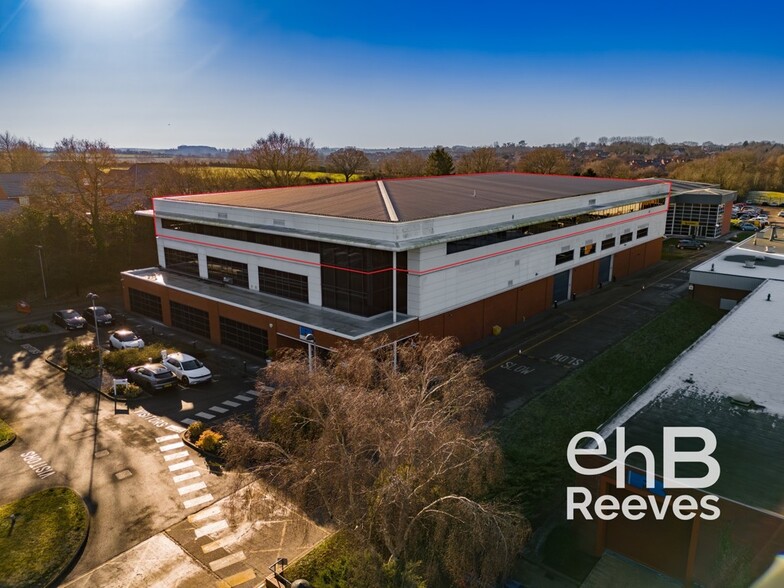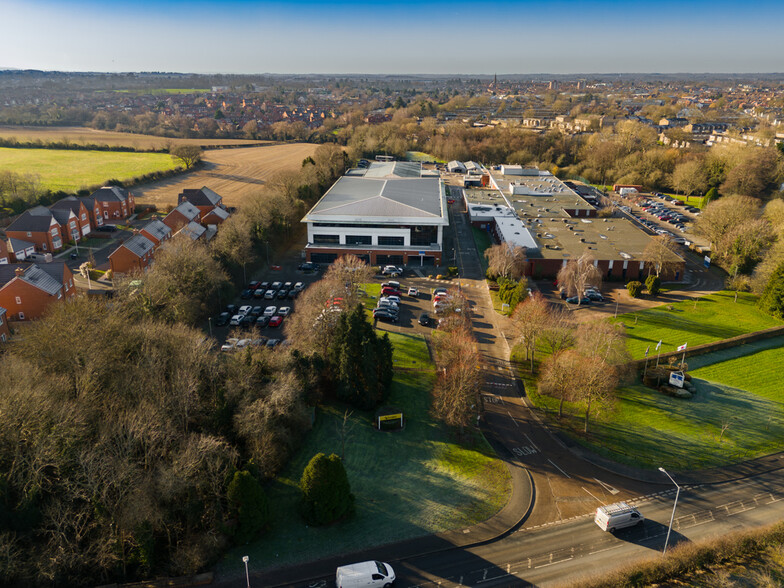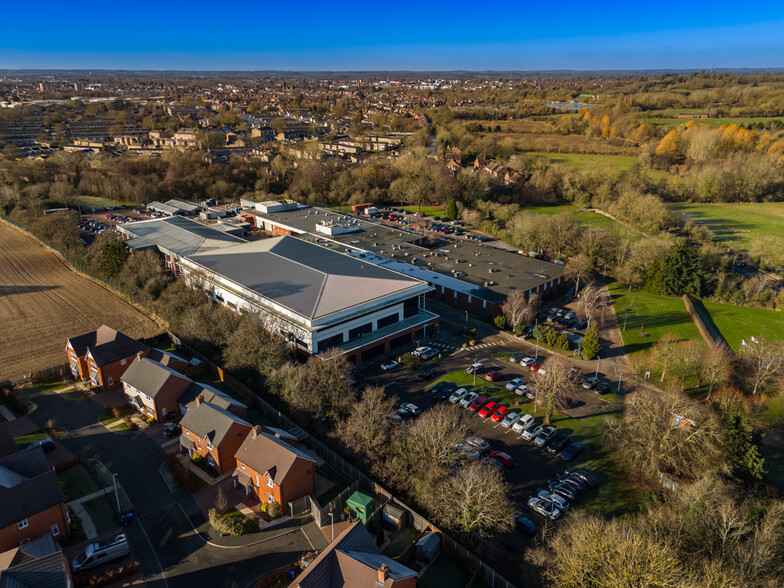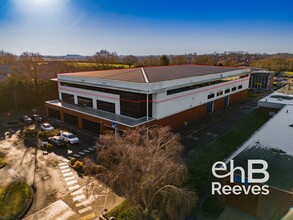
This feature is unavailable at the moment.
We apologize, but the feature you are trying to access is currently unavailable. We are aware of this issue and our team is working hard to resolve the matter.
Please check back in a few minutes. We apologize for the inconvenience.
- LoopNet Team
thank you

Your email has been sent!
B3 Technical Centre Technical Centre Southam Rd
4,485 - 19,791 SF of Office Space Available in Radford Semele CV31 1FQ



Highlights
- B3 is a modern detached office and design centre which boasts an impressive three-storey atrium and staircase, with a manned reception.
- A staffed security gate provides 24 hour cover
- Generous On Site Car Parking
- A serviced canteen is situated on the first floor, where occupants can purchase meals and snacks at all times.
- Suites from 4,585 sq.ft to 20,050 sq.ft
- Excellent Semi-Rural Location
all available spaces(3)
Display Rent as
- Space
- Size
- Term
- Rent
- Space Use
- Condition
- Available
The rent is £20 per sq ft per annum plus VAT and is inclusive of car parking but will exclude business rates, electricity charges (sub metered), water, gas, security, cleaning and maintenance of the exterior as well as common parts, waste, and all such other communal charges. This rent is exclusive of data and telephone charges. Rent is paid quarterly in advance and will attract VAT at the prevailing rate.
- Use Class: E
- Mostly Open Floor Plan Layout
- Can be combined with additional space(s) for up to 19,791 SF of adjacent space
- Short drive from junction 14 of the M40 motorway,
- Fully Built-Out as Standard Office
- Fits 12 - 36 People
- Managed security gate
- Meeting rooms, board rooms and private offices
The rent is £20 per sq ft per annum plus VAT and is inclusive of car parking but will exclude business rates, electricity charges (sub metered), water, gas, security, cleaning and maintenance of the exterior as well as common parts, waste, and all such other communal charges. This rent is exclusive of data and telephone charges. Rent is paid quarterly in advance and will attract VAT at the prevailing rate.
- Use Class: E
- Mostly Open Floor Plan Layout
- Can be combined with additional space(s) for up to 19,791 SF of adjacent space
- Short drive from junction 14 of the M40 motorway,
- Fully Built-Out as Standard Office
- Fits 24 - 74 People
- Managed security gate
- Meeting rooms, board rooms and private offices
The rent is £20 per sq ft per annum plus VAT and is inclusive of car parking but will exclude business rates, electricity charges (sub metered), water, gas, security, cleaning and maintenance of the exterior as well as common parts, waste, and all such other communal charges. This rent is exclusive of data and telephone charges. Rent is paid quarterly in advance and will attract VAT at the prevailing rate.
- Use Class: E
- Mostly Open Floor Plan Layout
- Can be combined with additional space(s) for up to 19,791 SF of adjacent space
- Short drive from junction 14 of the M40 motorway,
- Fully Built-Out as Standard Office
- Fits 16 - 49 People
- Managed security gate
- Meeting rooms, board rooms and private offices
| Space | Size | Term | Rent | Space Use | Condition | Available |
| 2nd Floor, Ste 1 | 4,485 SF | Negotiable | £20.00 /SF/PA £1.67 /SF/MO £215.28 /m²/PA £17.94 /m²/MO £89,700 /PA £7,475 /MO | Office | Full Build-Out | Now |
| 2nd Floor, Ste 2 | 9,244 SF | Negotiable | £20.00 /SF/PA £1.67 /SF/MO £215.28 /m²/PA £17.94 /m²/MO £184,880 /PA £15,407 /MO | Office | Full Build-Out | Now |
| 2nd Floor, Ste 3 | 6,062 SF | Negotiable | £20.00 /SF/PA £1.67 /SF/MO £215.28 /m²/PA £17.94 /m²/MO £121,240 /PA £10,103 /MO | Office | Full Build-Out | Now |
2nd Floor, Ste 1
| Size |
| 4,485 SF |
| Term |
| Negotiable |
| Rent |
| £20.00 /SF/PA £1.67 /SF/MO £215.28 /m²/PA £17.94 /m²/MO £89,700 /PA £7,475 /MO |
| Space Use |
| Office |
| Condition |
| Full Build-Out |
| Available |
| Now |
2nd Floor, Ste 2
| Size |
| 9,244 SF |
| Term |
| Negotiable |
| Rent |
| £20.00 /SF/PA £1.67 /SF/MO £215.28 /m²/PA £17.94 /m²/MO £184,880 /PA £15,407 /MO |
| Space Use |
| Office |
| Condition |
| Full Build-Out |
| Available |
| Now |
2nd Floor, Ste 3
| Size |
| 6,062 SF |
| Term |
| Negotiable |
| Rent |
| £20.00 /SF/PA £1.67 /SF/MO £215.28 /m²/PA £17.94 /m²/MO £121,240 /PA £10,103 /MO |
| Space Use |
| Office |
| Condition |
| Full Build-Out |
| Available |
| Now |
2nd Floor, Ste 1
| Size | 4,485 SF |
| Term | Negotiable |
| Rent | £20.00 /SF/PA |
| Space Use | Office |
| Condition | Full Build-Out |
| Available | Now |
The rent is £20 per sq ft per annum plus VAT and is inclusive of car parking but will exclude business rates, electricity charges (sub metered), water, gas, security, cleaning and maintenance of the exterior as well as common parts, waste, and all such other communal charges. This rent is exclusive of data and telephone charges. Rent is paid quarterly in advance and will attract VAT at the prevailing rate.
- Use Class: E
- Fully Built-Out as Standard Office
- Mostly Open Floor Plan Layout
- Fits 12 - 36 People
- Can be combined with additional space(s) for up to 19,791 SF of adjacent space
- Managed security gate
- Short drive from junction 14 of the M40 motorway,
- Meeting rooms, board rooms and private offices
2nd Floor, Ste 2
| Size | 9,244 SF |
| Term | Negotiable |
| Rent | £20.00 /SF/PA |
| Space Use | Office |
| Condition | Full Build-Out |
| Available | Now |
The rent is £20 per sq ft per annum plus VAT and is inclusive of car parking but will exclude business rates, electricity charges (sub metered), water, gas, security, cleaning and maintenance of the exterior as well as common parts, waste, and all such other communal charges. This rent is exclusive of data and telephone charges. Rent is paid quarterly in advance and will attract VAT at the prevailing rate.
- Use Class: E
- Fully Built-Out as Standard Office
- Mostly Open Floor Plan Layout
- Fits 24 - 74 People
- Can be combined with additional space(s) for up to 19,791 SF of adjacent space
- Managed security gate
- Short drive from junction 14 of the M40 motorway,
- Meeting rooms, board rooms and private offices
2nd Floor, Ste 3
| Size | 6,062 SF |
| Term | Negotiable |
| Rent | £20.00 /SF/PA |
| Space Use | Office |
| Condition | Full Build-Out |
| Available | Now |
The rent is £20 per sq ft per annum plus VAT and is inclusive of car parking but will exclude business rates, electricity charges (sub metered), water, gas, security, cleaning and maintenance of the exterior as well as common parts, waste, and all such other communal charges. This rent is exclusive of data and telephone charges. Rent is paid quarterly in advance and will attract VAT at the prevailing rate.
- Use Class: E
- Fully Built-Out as Standard Office
- Mostly Open Floor Plan Layout
- Fits 16 - 49 People
- Can be combined with additional space(s) for up to 19,791 SF of adjacent space
- Managed security gate
- Short drive from junction 14 of the M40 motorway,
- Meeting rooms, board rooms and private offices
Property Overview
The offices, research and development space available, is located within one of the principal buildings at the front of the Technical Centre. All the accommodation benefits from excellent on site car parking provisions, a ratio of 1:150 sq.ft. is anticipated.B3 is a modern detached office and design centre which boasts an impressive three-storey atrium and staircase, with a manned reception. A serviced canteen is situated on the first floor, where occupants can purchase meals and snacks at all times
PROPERTY FACTS
Presented by

B3 Technical Centre | Technical Centre Southam Rd
Hmm, there seems to have been an error sending your message. Please try again.
Thanks! Your message was sent.




