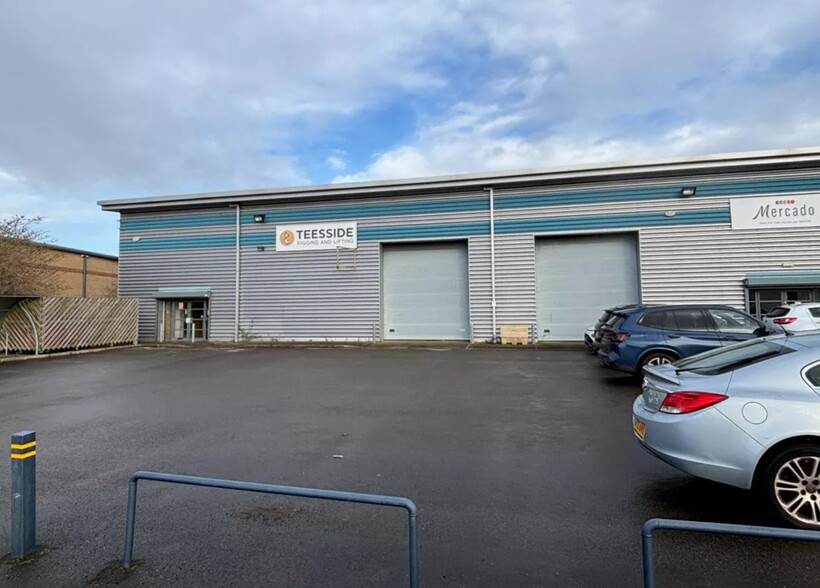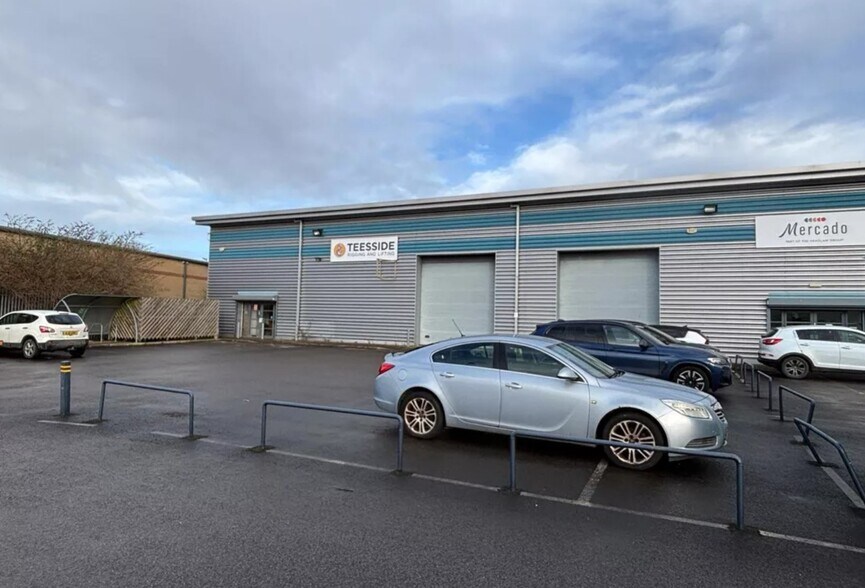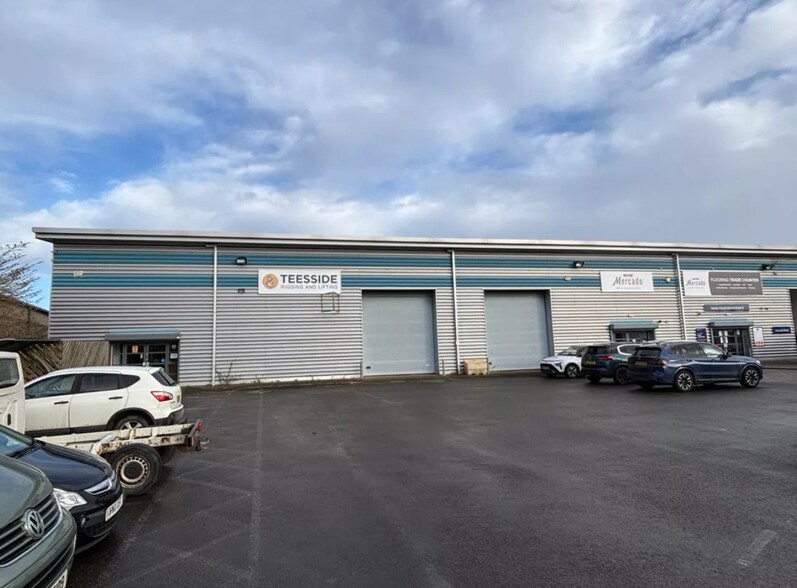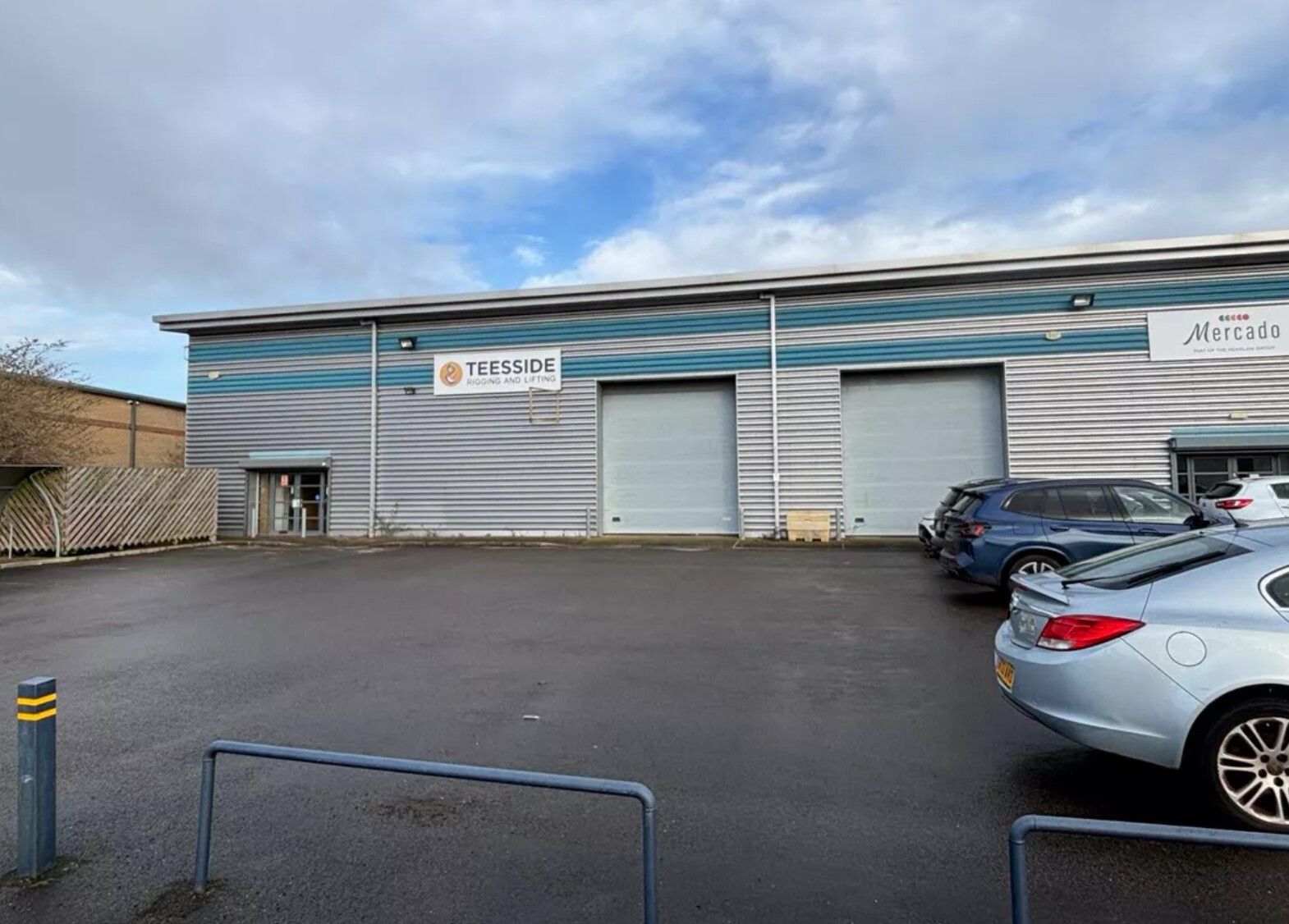Teesway 4,581 - 12,425 SF of Space Available in Stockton On Tees TS18 2RT



HIGHLIGHTS
- Attractive glazed pedestrian entrances
- Loading door (width 4.3 m x height 4.5 m)
- Profile coated galvanised steel cladding
FEATURES
ALL AVAILABLE SPACES(2)
Display Rent as
- SPACE
- SIZE
- TERM
- RENT
- SPACE USE
- CONDITION
- AVAILABLE
The 2 spaces in this building must be leased together, for a total size of 7,844 SF (Contiguous Area):
Unit 1 comprises 7,844 Sq ft of industrial accommodation.
- Use Class: B2
- Reception Area
- Private Restrooms
- Attractive glazed pedestrian entrance
- Internal clear height of 6m
- Includes 1,544 SF of dedicated office space
- Includes 896 SF of dedicated office space
- Automatic Blinds
- Energy Performance Rating - B
- Insulated profile coated galvanised steel cladding
- Modern reception and office space
Unit 3 is part of a trade park scheme built in 2007 comprising a terrace of 3 units. The units provide high quality trade park accommodation
- Use Class: E
- Male / Female WCs
- Designated car parking
- Highly Desirable End Cap Space
- Internal clear height of 6m
| Space | Size | Term | Rent | Space Use | Condition | Available |
| Ground - 1, Mezzanine - 1 | 7,844 SF | 5 Years | £52,006 /PA | Industrial | Full Build-Out | Now |
| Ground, Ste 3 | 4,581 SF | Negotiable | £41,229 /PA | Retail | Partial Build-Out | Under Offer |
Ground - 1, Mezzanine - 1
The 2 spaces in this building must be leased together, for a total size of 7,844 SF (Contiguous Area):
| Size |
|
Ground - 1 - 6,300 SF
Mezzanine - 1 - 1,544 SF
|
| Term |
| 5 Years |
| Rent |
| £52,006 /PA |
| Space Use |
| Industrial |
| Condition |
| Full Build-Out |
| Available |
| Now |
Ground, Ste 3
| Size |
| 4,581 SF |
| Term |
| Negotiable |
| Rent |
| £41,229 /PA |
| Space Use |
| Retail |
| Condition |
| Partial Build-Out |
| Available |
| Under Offer |
PROPERTY OVERVIEW
The property comprises of steel portal frame construction. The Trade park scheme built in 2007 comprising a terrace of 3 units. Teesway Park is situated on the well-established North Tees Industrial Estate bounded by the A19 to its immediate east. The property is located on Teesway, a large cul de sac boasting a significant number of established trade operators including BSS, Rinus Roofing Supplies, City Plumbing Supplies, Headlam Group, Dron & Dickson, and Wolseley Group brands. Teesway is accessed from the well-known A1046 Portrack Lane which links the A19 less than ¼ mile to the east with Stockton on Tees town centre circa 2 miles to the west and is a further focal point for a large number of retail, trade and food operators including Wickes, B&Q, Wren Kitchens and Flooring Superstore.









