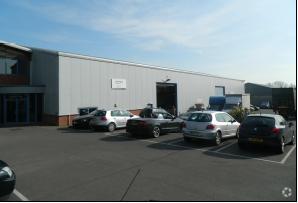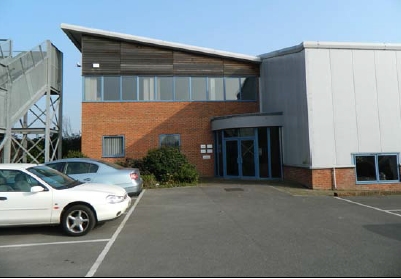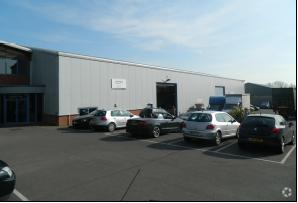
Terminus Rd | Chichester PO19 8DW
This feature is unavailable at the moment.
We apologize, but the feature you are trying to access is currently unavailable. We are aware of this issue and our team is working hard to resolve the matter.
Please check back in a few minutes. We apologize for the inconvenience.
- LoopNet Team
thank you

Your email has been sent!
Terminus Rd
Chichester PO19 8DW
Plot 5b · Industrial Property For Sale


Investment Highlights
- Established Industrial Location
- Easy Access from A27 Trunk Road
- Flood Risk Zone 1 (low probability)
Executive Summary
The property is set back from Terminus Road but has its own access entrance and the site can be secured. The building comprises a modern warehouse facility on the Terminus Road Industrial Estate built in the year 2001, originally to be occupied wholly by Becktech Ltd but designed to
have flexibility to be split and which now comprises two independent units.
Unit 1 has a total GIA of 12,105 sq ft (1,125 sq m), ignoring a small mezzanine in the south-western corner of the warehouse. The warehouse element totals 7,355 sq ft (683.27 sq m) of ground floor footprint. The purpose built office element to the side is two storey and comprises a total of 4,750 sq ft over two floors.
Unit 2 has total GIA of 7,637 sq ft (710 sq m) being a ground floor footprint of 4,400 sq ft (409 sq m) and a Landlords mezzanine floor of 3,237 sq ft (300 sq m) which comprises storage and offices. The unit also benefits from a yard area to the front of the building for parking and loading.
Both units have dedicated parking (total 39 spaces) loading and lorry parking
Minimum 6.5m (21ft) eaves height (9.42 m/31 ft. at apex)
Mixture of open plan and individual offices to Unit 1
Secure yard
Total site area of 0.382 hectares (0.95 acres)
All mains utilities including Three Phase Electricity Supply
have flexibility to be split and which now comprises two independent units.
Unit 1 has a total GIA of 12,105 sq ft (1,125 sq m), ignoring a small mezzanine in the south-western corner of the warehouse. The warehouse element totals 7,355 sq ft (683.27 sq m) of ground floor footprint. The purpose built office element to the side is two storey and comprises a total of 4,750 sq ft over two floors.
Unit 2 has total GIA of 7,637 sq ft (710 sq m) being a ground floor footprint of 4,400 sq ft (409 sq m) and a Landlords mezzanine floor of 3,237 sq ft (300 sq m) which comprises storage and offices. The unit also benefits from a yard area to the front of the building for parking and loading.
Both units have dedicated parking (total 39 spaces) loading and lorry parking
Minimum 6.5m (21ft) eaves height (9.42 m/31 ft. at apex)
Mixture of open plan and individual offices to Unit 1
Secure yard
Total site area of 0.382 hectares (0.95 acres)
All mains utilities including Three Phase Electricity Supply
PROPERTY FACTS
| Sale Type | Investment | Rentable Building Area | 19,742 SF |
| Net Initial Yield | 8.17% | Number of Floors | 2 |
| Tenure | Long Leasehold | Year Built | 2003 |
| Property Type | Industrial | Parking Ratio | 1.98/1,000 SF |
| Property Subtype | Warehouse | Clear Ceiling Height | 21 ft |
| Building Class | B | No. Dock-High Doors/Loading | 2 |
| Lot Size | 0.94 AC |
| Sale Type | Investment |
| Net Initial Yield | 8.17% |
| Tenure | Long Leasehold |
| Property Type | Industrial |
| Property Subtype | Warehouse |
| Building Class | B |
| Lot Size | 0.94 AC |
| Rentable Building Area | 19,742 SF |
| Number of Floors | 2 |
| Year Built | 2003 |
| Parking Ratio | 1.98/1,000 SF |
| Clear Ceiling Height | 21 ft |
| No. Dock-High Doors/Loading | 2 |
Amenities
- Fenced Lot
- Yard
- Roller Shutters
1 of 6
VIDEOS
3D TOUR
PHOTOS
STREET VIEW
STREET
MAP

