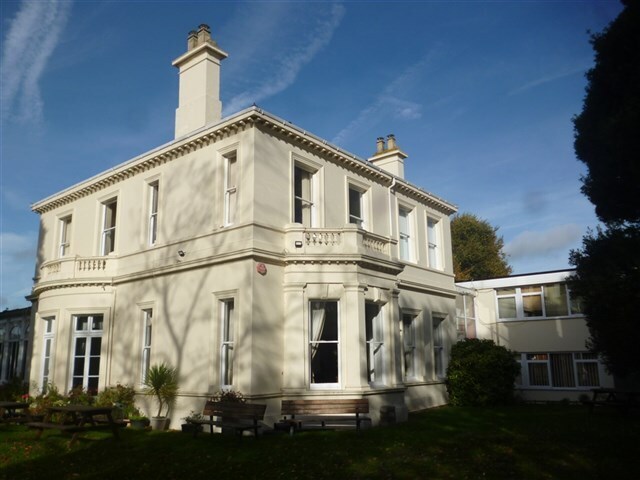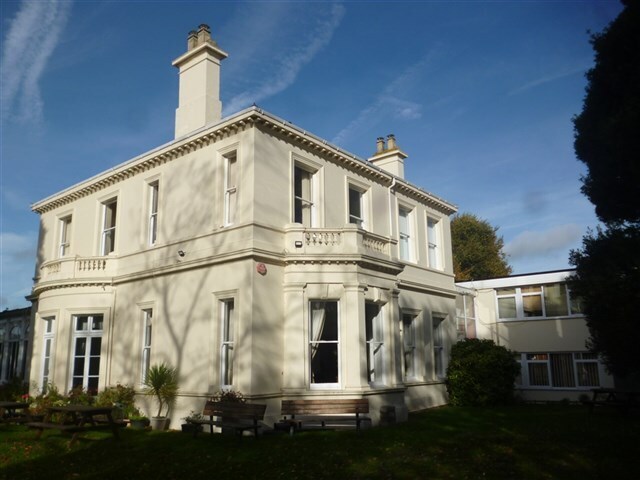
This feature is unavailable at the moment.
We apologize, but the feature you are trying to access is currently unavailable. We are aware of this issue and our team is working hard to resolve the matter.
Please check back in a few minutes. We apologize for the inconvenience.
- LoopNet Team
Tewkesbury Rd
Longford GL2 9AY
Property To Rent

HIGHLIGHTS
- The property is situated on a well-established roadside location
- The property is a multi-tenanted property and attracts a wide range of businesses
- Gloucester City Centre is approximately 1 mile south
PROPERTY OVERVIEW
The main building suite comprises three interconnecting offices situated on the first floor and accessed through a communal entrance foyer off the main building’s north elevation. The property is situated on a well-established roadside location, St Oswald’s Road (A417), which has good links into the city centre, dual carriage way access to J11 of the M5 Motorway and the A40 Gloucester/Forest trunk road. Gloucester City Centre is approximately 1 mile south, with Cheltenham approximately 9 miles north-east.
- EPC - D
- Fully Carpeted
PROPERTY FACTS
LINKS
Listing ID: 30609072
Date on Market: 09/01/2024
Last Updated:
Address: Tewkesbury Rd, Longford GL2 9AY
The Office Property at Tewkesbury Rd, Longford, GL2 9AY is no longer being advertised on LoopNet.co.uk. Contact the agent for information on availability.
OFFICE PROPERTIES IN NEARBY NEIGHBOURHOODS
NEARBY LISTINGS
- Newent Rd, Highnam
- Innsworth Lane, Gloucester
- Davy Way, Quedgeley
- 9-11 St. Catherine St, Gloucester
- The Quadrant Centre, Quedgeley
- Two Mile Ln, Highnam
- Bristol Rd, Quedgeley
- 2 Eastbrook Rd, Gloucester
- 4 College St, Gloucester
- 6 College St, Gloucester
- 200 Barnwood Flds, Gloucester
- 21 Bamfurlong Ln, Staverton
- 121-131 Eastgate St, Gloucester
- Olympus Park, Quedgeley
- Hurricane Rd, Brockworth

