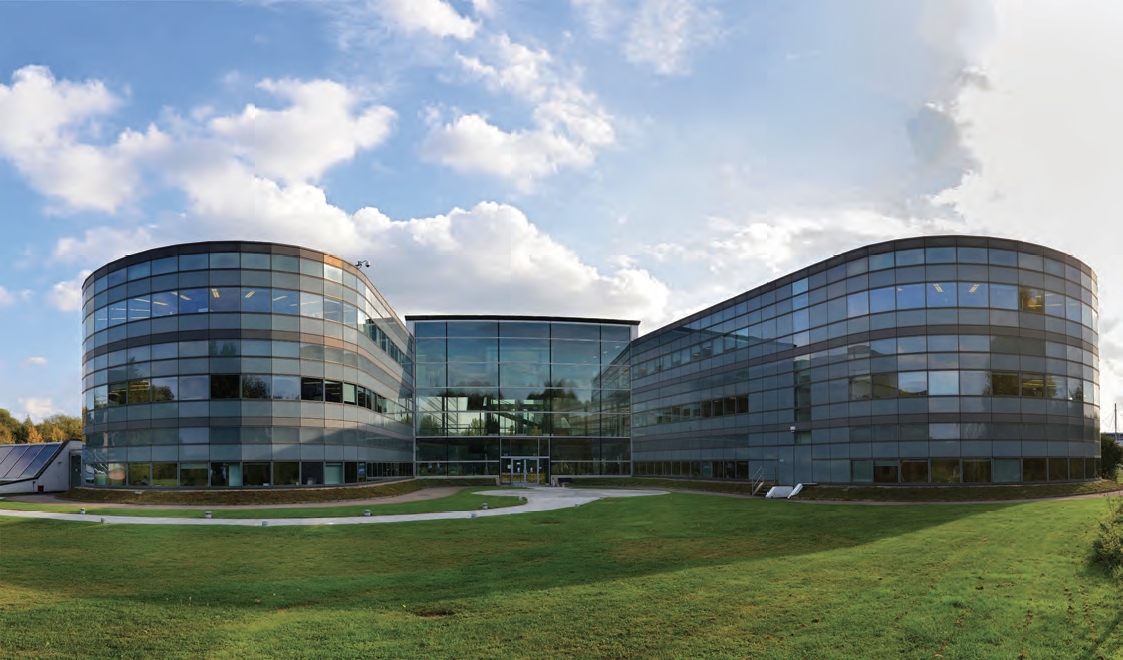Mistral Thames Valley Park Dr 9,186 - 60,695 SF of 4-Star Office Space Available in Reading RG6 1PT
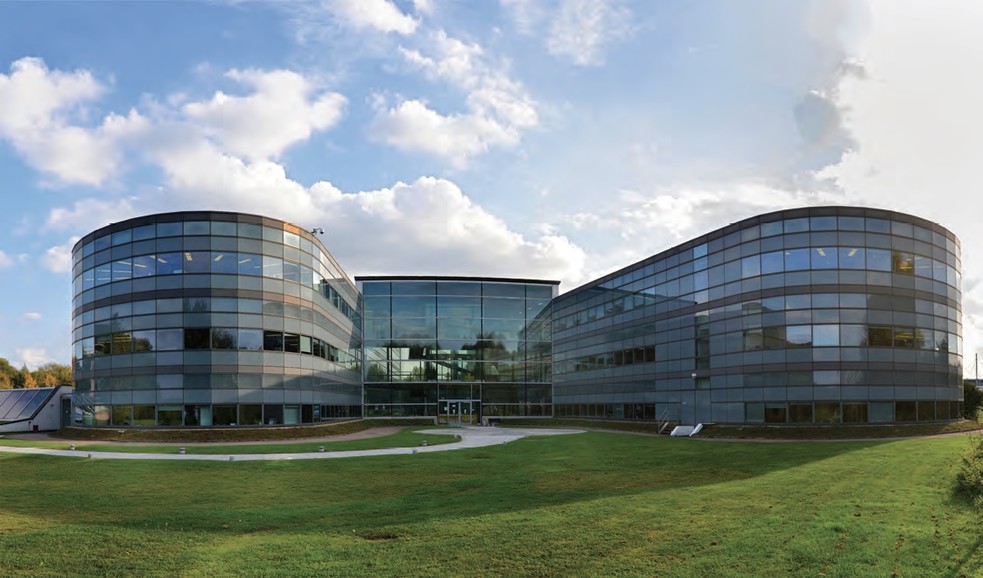
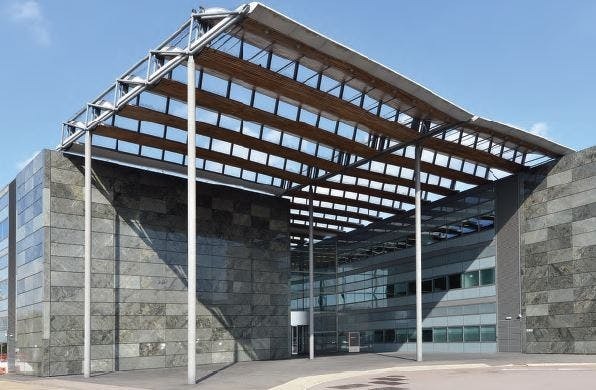
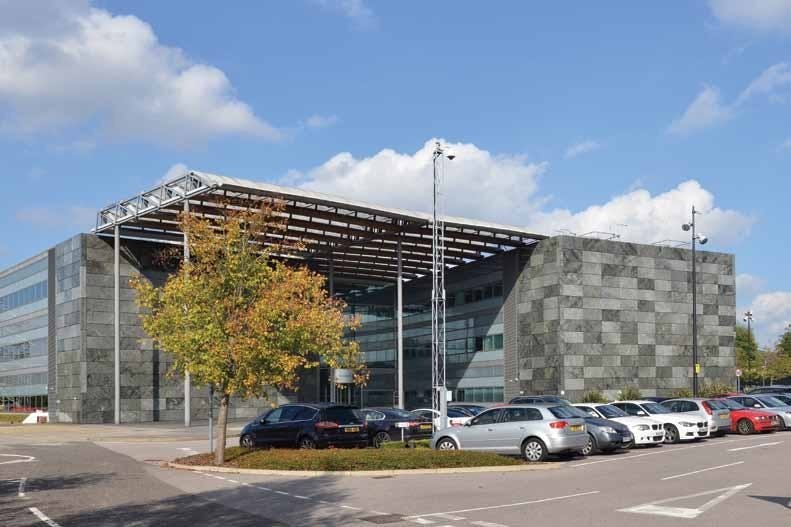
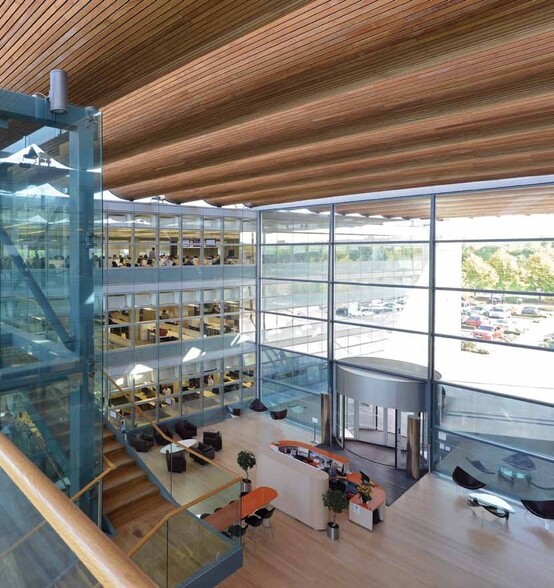
HIGHLIGHTS
- Full height reception atrium.
- Male and Female WC facilities on all floors.
- 2 x 13 person passenger lifts.
- Chilled beam air conditioning system.
- Full access raised floors (350mm void).
- Cycle storage.
ALL AVAILABLE SPACES(6)
Display Rent as
- SPACE
- SIZE
- TERM
- RENT
- SPACE USE
- CONDITION
- AVAILABLE
The available space comprises flexible office space arranged over three floors which benefit from excellent natural light. The building underwent a comprehensive internal refurbishment in 2009 including a new flexible chilled beam air conditioning system allowing for both open plan and cellular occupation. Space is available from 9,186 sq ft. The space is available on a new lease for a term to be agreed.
- Use Class: E
- Mostly Open Floor Plan Layout
- Space is in Excellent Condition
- Central Air Conditioning
- Raised Floor
- Bicycle Storage
- Private Restrooms
- Lots of natural light
- Fully Built-Out as Standard Office
- Fits 28 - 87 People
- Can be combined with additional space(s) for up to 60,695 SF of adjacent space
- Elevator Access
- Natural Light
- Energy Performance Rating - D
- Modern interior design
- Chilled beam air conditioning system
The available space comprises flexible office space arranged over three floors which benefit from excellent natural light. The building underwent a comprehensive internal refurbishment in 2009 including a new flexible chilled beam air conditioning system allowing for both open plan and cellular occupation. Space is available from 9,186 sq ft. The space is available on a new lease for a term to be agreed.
- Use Class: E
- Mostly Open Floor Plan Layout
- Space is in Excellent Condition
- Central Air Conditioning
- Raised Floor
- Bicycle Storage
- Private Restrooms
- Lots of natural light
- Fully Built-Out as Standard Office
- Fits 23 - 74 People
- Can be combined with additional space(s) for up to 60,695 SF of adjacent space
- Elevator Access
- Natural Light
- Energy Performance Rating - D
- Modern interior design
- Chilled beam air conditioning system
The available space comprises flexible office space arranged over three floors which benefit from excellent natural light. The building underwent a comprehensive internal refurbishment in 2009 including a new flexible chilled beam air conditioning system allowing for both open plan and cellular occupation. Space is available from 9,186 sq ft. The space is available on a new lease for a term to be agreed.
- Use Class: E
- Mostly Open Floor Plan Layout
- Space is in Excellent Condition
- Central Air Conditioning
- Raised Floor
- Bicycle Storage
- Private Restrooms
- Lots of natural light
- Fully Built-Out as Standard Office
- Fits 28 - 89 People
- Can be combined with additional space(s) for up to 60,695 SF of adjacent space
- Elevator Access
- Natural Light
- Energy Performance Rating - D
- Modern interior design
- Chilled beam air conditioning system
The available space comprises flexible office space arranged over three floors which benefit from excellent natural light. The building underwent a comprehensive internal refurbishment in 2009 including a new flexible chilled beam air conditioning system allowing for both open plan and cellular occupation. Space is available from 9,186 sq ft. The space is available on a new lease for a term to be agreed.
- Use Class: E
- Mostly Open Floor Plan Layout
- Space is in Excellent Condition
- Central Air Conditioning
- Raised Floor
- Bicycle Storage
- Private Restrooms
- Lots of natural light
- Fully Built-Out as Standard Office
- Fits 24 - 76 People
- Can be combined with additional space(s) for up to 60,695 SF of adjacent space
- Elevator Access
- Natural Light
- Energy Performance Rating - D
- Modern interior design
- Chilled beam air conditioning system
The available space comprises flexible office space arranged over three floors which benefit from excellent natural light. The building underwent a comprehensive internal refurbishment in 2009 including a new flexible chilled beam air conditioning system allowing for both open plan and cellular occupation. Space is available from 9,186 sq ft. The space is available on a new lease for a term to be agreed.
- Use Class: E
- Mostly Open Floor Plan Layout
- Space is in Excellent Condition
- Central Air Conditioning
- Raised Floor
- Bicycle Storage
- Private Restrooms
- Lots of natural light
- Fully Built-Out as Standard Office
- Fits 28 - 88 People
- Can be combined with additional space(s) for up to 60,695 SF of adjacent space
- Elevator Access
- Natural Light
- Energy Performance Rating - D
- Modern interior design
- Chilled beam air conditioning system
The available space comprises flexible office space arranged over three floors which benefit from excellent natural light. The building underwent a comprehensive internal refurbishment in 2009 including a new flexible chilled beam air conditioning system allowing for both open plan and cellular occupation. Space is available from 9,186 sq ft. The space is available on a new lease for a term to be agreed.
- Use Class: E
- Mostly Open Floor Plan Layout
- Space is in Excellent Condition
- Central Air Conditioning
- Raised Floor
- Bicycle Storage
- Private Restrooms
- Lots of natural light
- Fully Built-Out as Standard Office
- Fits 24 - 76 People
- Can be combined with additional space(s) for up to 60,695 SF of adjacent space
- Elevator Access
- Natural Light
- Energy Performance Rating - D
- Modern interior design
- Chilled beam air conditioning system
| Space | Size | Term | Rent | Space Use | Condition | Available |
| Ground, Ste East | 10,806 SF | Negotiable | £32.50 /SF/PA | Office | Full Build-Out | Now |
| Ground, Ste West | 9,186 SF | Negotiable | £32.50 /SF/PA | Office | Full Build-Out | Now |
| 1st Floor, Ste East | 11,039 SF | Negotiable | £32.50 /SF/PA | Office | Full Build-Out | Now |
| 1st Floor, Ste West | 9,386 SF | Negotiable | £32.50 /SF/PA | Office | Full Build-Out | Now |
| 2nd Floor, Ste East | 10,939 SF | Negotiable | £32.50 /SF/PA | Office | Full Build-Out | Now |
| 2nd Floor, Ste West | 9,339 SF | Negotiable | £32.50 /SF/PA | Office | Full Build-Out | Now |
Ground, Ste East
| Size |
| 10,806 SF |
| Term |
| Negotiable |
| Rent |
| £32.50 /SF/PA |
| Space Use |
| Office |
| Condition |
| Full Build-Out |
| Available |
| Now |
Ground, Ste West
| Size |
| 9,186 SF |
| Term |
| Negotiable |
| Rent |
| £32.50 /SF/PA |
| Space Use |
| Office |
| Condition |
| Full Build-Out |
| Available |
| Now |
1st Floor, Ste East
| Size |
| 11,039 SF |
| Term |
| Negotiable |
| Rent |
| £32.50 /SF/PA |
| Space Use |
| Office |
| Condition |
| Full Build-Out |
| Available |
| Now |
1st Floor, Ste West
| Size |
| 9,386 SF |
| Term |
| Negotiable |
| Rent |
| £32.50 /SF/PA |
| Space Use |
| Office |
| Condition |
| Full Build-Out |
| Available |
| Now |
2nd Floor, Ste East
| Size |
| 10,939 SF |
| Term |
| Negotiable |
| Rent |
| £32.50 /SF/PA |
| Space Use |
| Office |
| Condition |
| Full Build-Out |
| Available |
| Now |
2nd Floor, Ste West
| Size |
| 9,339 SF |
| Term |
| Negotiable |
| Rent |
| £32.50 /SF/PA |
| Space Use |
| Office |
| Condition |
| Full Build-Out |
| Available |
| Now |
PROPERTY OVERVIEW
Mistral, designed by Sir Norman Foster is a design classic. Offering 64,215 sq ft of high quality office space arranged in two wings, over three floors, linked by a stunning full height central atrium with a striking granite clad entrance area. The office floors offer excellent natural light with far reaching views over the River Thames and surrounding countryside. The building underwent a comprehensive internal refurbishment in 2009 including a new flexible chilled beam air conditioning system allowing for both open plan and cellular occupation. The building benefits from an outstanding car parking ratio of 1:264 sq ft with 243 on site spaces.
- Atrium
- Raised Floor
- EPC - D
- Demised WC facilities
- Lift Access
- Reception
- Air Conditioning











