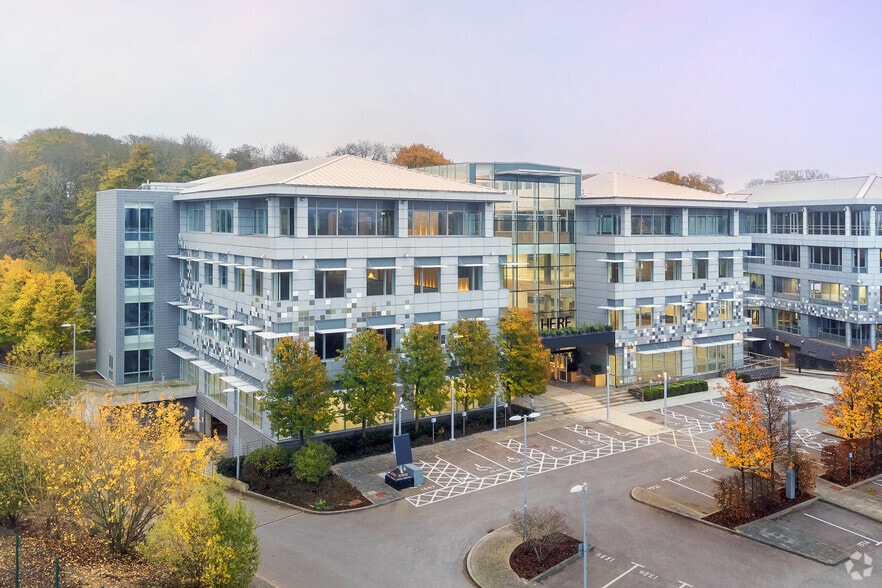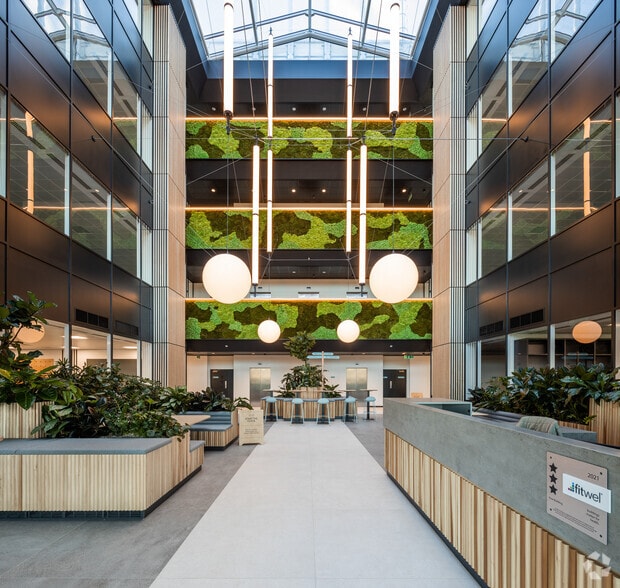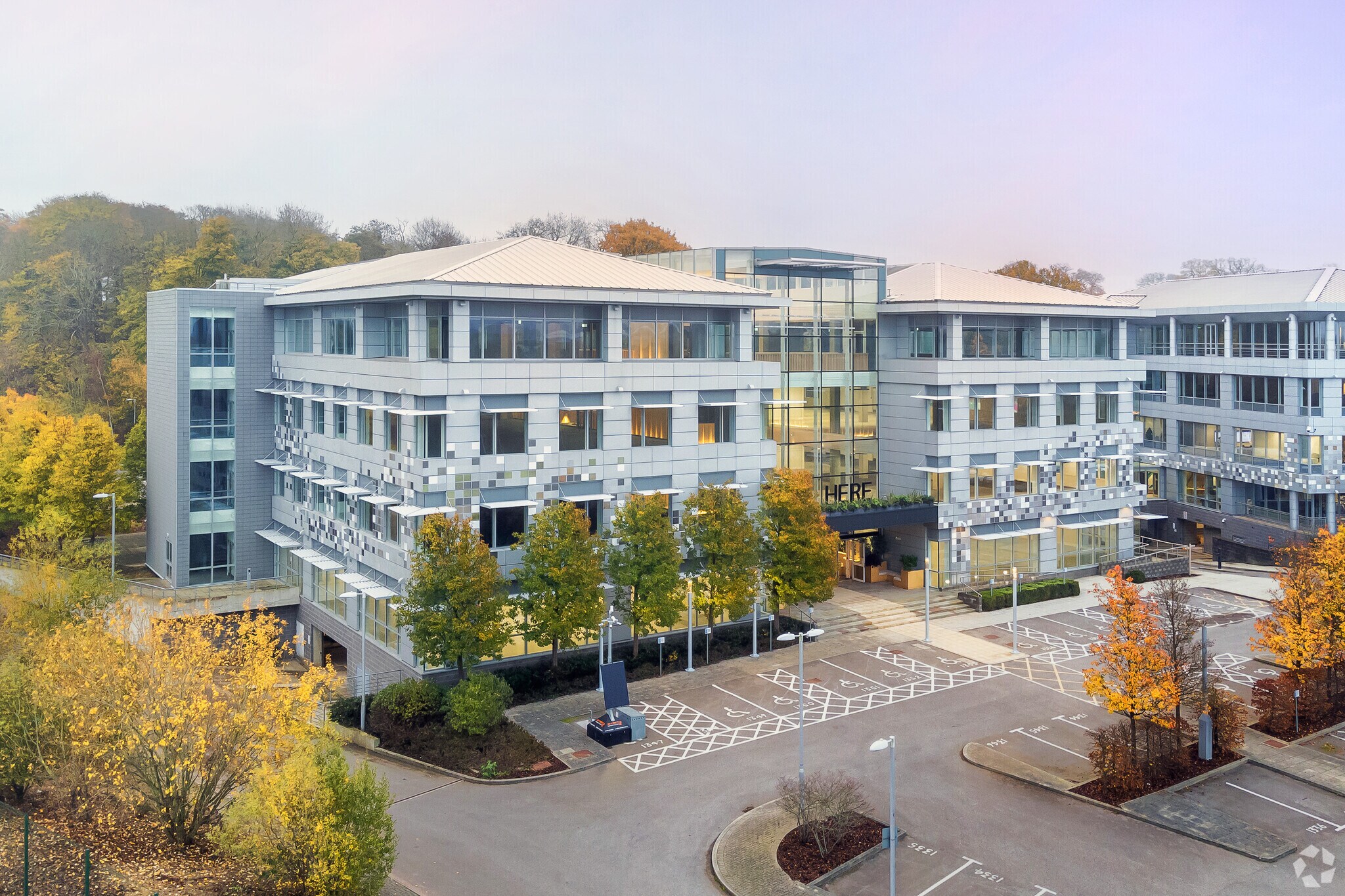Your email has been sent.
HIGHLIGHTS
- Thames Valley Park is a high-tech business park totalling 1.8 million sq ft and is home to a number of key global businesses
- Cafes run by local independent Baristas
- Generous concierge reception and impressive atrium
ALL AVAILABLE SPACES(2)
Display Rent as
- SPACE
- SIZE
- TERM
- RATE
- USE
- CONDITION
- AVAILABLE
OW offers occupiers an outstanding opportunity to create an energetic and inspiring work environment.
- Use Class: E
- Open Floor Plan Layout
- Bicycle Storage
- Exclusive WC facilities
- Dedicated Lifestyle Manager + Fleet Room
- Partially Fit-Out as Standard Office
- Fits 32 - 100 People
- Energy Performance Rating - A
- Outdoor cinema and working zone
- 266 car parking spaces
NOW offers occupiers an outstanding opportunity to create an energetic and inspiring work environment.
- Use Class: E
- Open Floor Plan Layout
- Bicycle Storage
- Exclusive WC facilities
- Dedicated Lifestyle Manager + Fleet Room
- Partially Fit-Out as Standard Office
- Fits 40 - 126 People
- Energy Performance Rating - A
- Outdoor cinema and working zone
- 266 car parking spaces
| Space | Size | Term | Rate | Space Use | Condition | Available |
| 1st Floor, Ste Part First floor | 12,432 sq ft | Negotiable | £37.50 /sq ft pa £3.13 /sq ft pcm £466,200 pa £38,850 pcm | Office | Partial Fit-Out | Now |
| 3rd Floor | 15,688 sq ft | Negotiable | £37.50 /sq ft pa £3.13 /sq ft pcm £588,300 pa £49,025 pcm | Office | Partial Fit-Out | Now |
1st Floor, Ste Part First floor
| Size |
| 12,432 sq ft |
| Term |
| Negotiable |
| Rate |
| £37.50 /sq ft pa £3.13 /sq ft pcm £466,200 pa £38,850 pcm |
| Space Use |
| Office |
| Condition |
| Partial Fit-Out |
| Available |
| Now |
3rd Floor
| Size |
| 15,688 sq ft |
| Term |
| Negotiable |
| Rate |
| £37.50 /sq ft pa £3.13 /sq ft pcm £588,300 pa £49,025 pcm |
| Space Use |
| Office |
| Condition |
| Partial Fit-Out |
| Available |
| Now |
1st Floor, Ste Part First floor
| Size | 12,432 sq ft |
| Term | Negotiable |
| Rate | £37.50 /sq ft pa |
| Space Use | Office |
| Condition | Partial Fit-Out |
| Available | Now |
OW offers occupiers an outstanding opportunity to create an energetic and inspiring work environment.
- Use Class: E
- Partially Fit-Out as Standard Office
- Open Floor Plan Layout
- Fits 32 - 100 People
- Bicycle Storage
- Energy Performance Rating - A
- Exclusive WC facilities
- Outdoor cinema and working zone
- Dedicated Lifestyle Manager + Fleet Room
- 266 car parking spaces
3rd Floor
| Size | 15,688 sq ft |
| Term | Negotiable |
| Rate | £37.50 /sq ft pa |
| Space Use | Office |
| Condition | Partial Fit-Out |
| Available | Now |
NOW offers occupiers an outstanding opportunity to create an energetic and inspiring work environment.
- Use Class: E
- Partially Fit-Out as Standard Office
- Open Floor Plan Layout
- Fits 40 - 126 People
- Bicycle Storage
- Energy Performance Rating - A
- Exclusive WC facilities
- Outdoor cinema and working zone
- Dedicated Lifestyle Manager + Fleet Room
- 266 car parking spaces
PROPERTY OVERVIEW
NOW has undergone a comprehensive refurbishment which focuses on wellness and sustainability, creating an exciting prime office environment that brings the best of the town centre amenity and workplace trends to Thames Valley Park. NOW (62,806 sq ft) offers new amenities including a concierge reception and event management, outdoor terraces, indoor and outdoor gym and independently run cafés by local baristas. The building is located just off Junction 10 of the M4, perfectly situated for access to Heathrow airport within 30 minutes and Reading train station is just two miles away.
- Atrium
- Concierge
- Fitness Centre
- Food Court
- Property Manager on Site
- Restaurant
- EPC - B
- Reception
- Storage Space
- Car Charging Station
- Bicycle Storage
- DDA Compliant
- High Ceilings
- Lift Access
- Plug & Play
- Secure Storage
- Shower Facilities
- Wi-Fi
- Air Conditioning
PROPERTY FACTS
Presented by

NOW | Thames Valley Park Dr
Hmm, there seems to have been an error sending your message. Please try again.
Thanks! Your message was sent.









