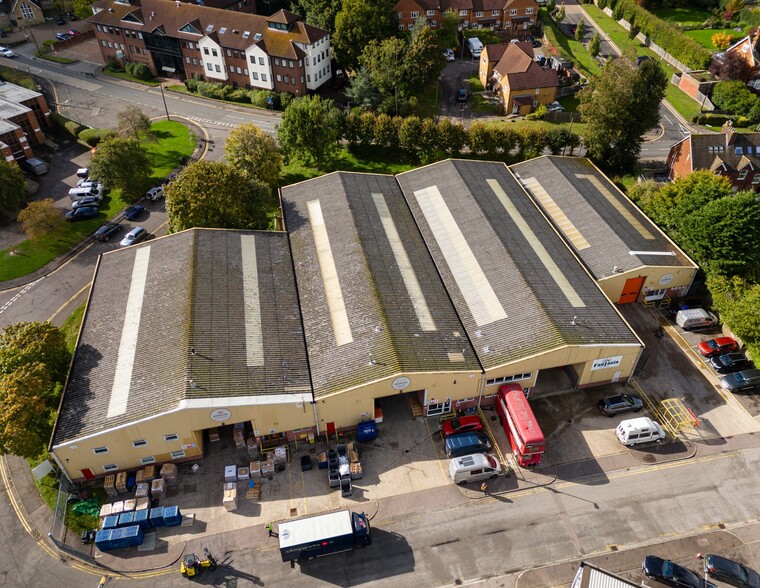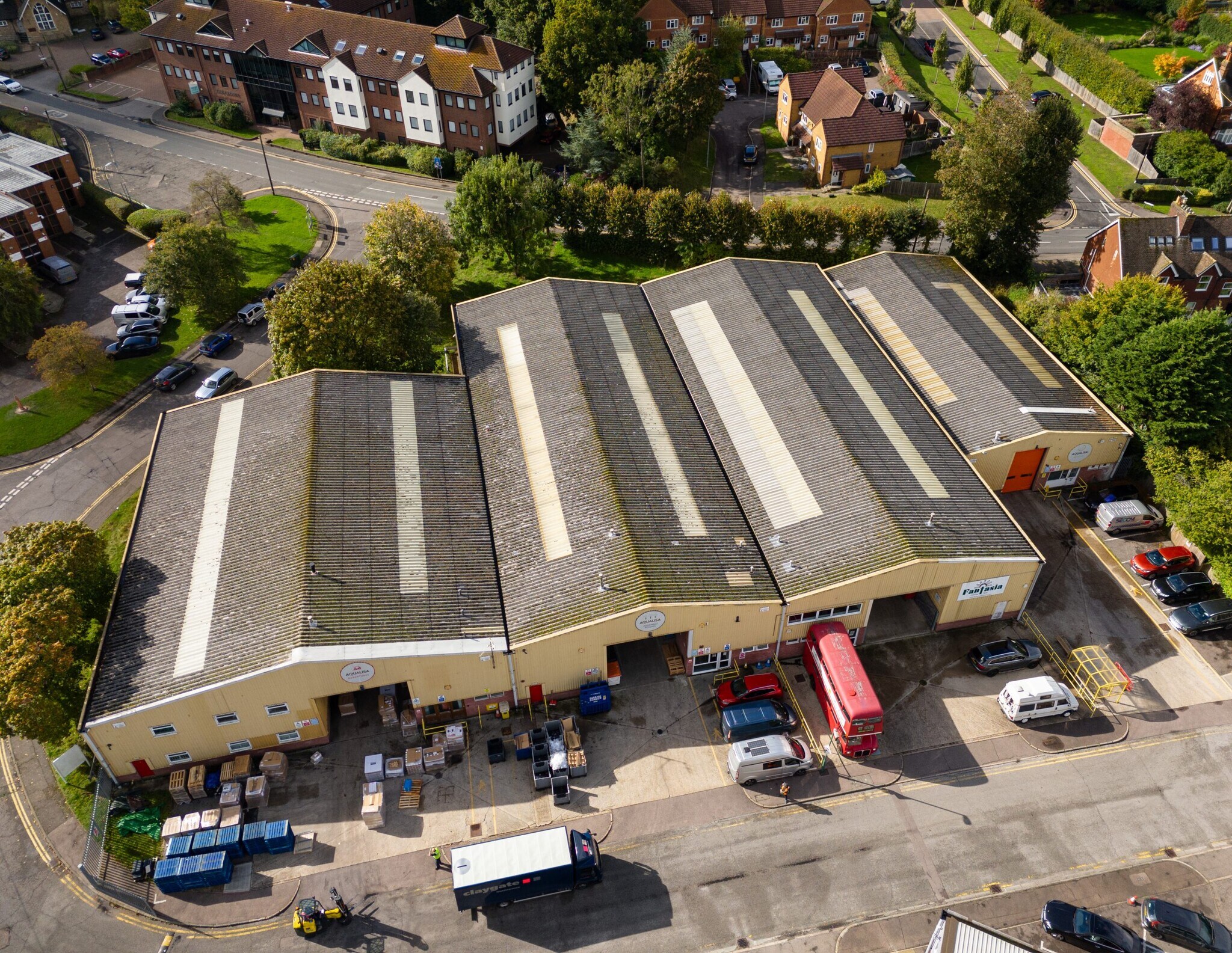
This feature is unavailable at the moment.
We apologize, but the feature you are trying to access is currently unavailable. We are aware of this issue and our team is working hard to resolve the matter.
Please check back in a few minutes. We apologize for the inconvenience.
- LoopNet Team
The Flyers Way
Westerham TN16 1DE
Flyers Way Industrial Estate · Property To Rent

HIGHLIGHTS
- Prime South East location
- Oxted Rail Station is 4 miles to the west
- Port of Dover is 77 miles to the east
- Located 4.5 miles from the M25
- Gatwick Airport is 19 miles to the west
- 5m eaves height, rising to 7.5m
PROPERTY OVERVIEW
Unit B forms a mid-terrace 8,135 sq ft trade/industrial unit with 5m internal eaves height raising to 7.5m at the apex. The unit is of a steel portal frame construction and benefits from a level entry access door. Westerham is situated in Kent and provides a key strategic position between London and the South East. The estate is situated approximately 24 miles South East of Central London. Flyers Way Industrial Estate is situated on Flyers Way, which is accessed via London Road. Junction 5 of the M25 motorway is 4 miles to the East and is accessed via the A25. Flyers Way is an established industrial estate with limited competing stock in the area.
PROPERTY FACTS
| Property Type | Industrial | Net Internal Area (NIA) | 28,449 sq ft |
| Property Subtype | Warehouse | Year Built | 1989 |
| Property Type | Industrial |
| Property Subtype | Warehouse |
| Net Internal Area (NIA) | 28,449 sq ft |
| Year Built | 1989 |
FEATURES AND AMENITIES
- 24 Hour Access
- Bus Route
- Commuter Rail
- Courtyard
- Security System
- Wheelchair Accessible
- Yard
- Storage Space
- Demised WC facilities
- Air Conditioning
UTILITIES
- Lighting
- Gas
- Water - City
- Sewer - City
- Heating
ATTACHMENTS
| In-House Template_A4 2pp_5 |
LINKS
Listing ID: 34389825
Date on Market: 07/01/2025
Last Updated:
Address: The Flyers Way, Westerham TN16 1DE
The Industrial Property at The Flyers Way, Westerham, TN16 1DE is no longer being advertised on LoopNet.co.uk. Contact the agent for information on availability.
INDUSTRIAL PROPERTIES IN NEARBY NEIGHBOURHOODS
- Croydon Commercial Property
- Tandridge Commercial Property
- Green Street Green London Commercial Property
- Petts Wood Commercial Property
- Sanderstead Commercial Property
- Kemsing Commercial Property
- Seal Commercial Property
- South Godstone Commercial Property
- Woldingham Garden Village Commercial Property
- Shirley Croydon Commercial Property
- Newchapel Surrey Commercial Property
NEARBY LISTINGS
- 16 South Park, Sevenoaks
- Main Road, Sundridge
- 3-6 Hortons Way, Westerham
- 67 London Rd, Westerham
- 148 Main Rd, Westerham
- 1a Springfield, Oxted
- Main Rd, Sundridge, Sundridge
- Morewood Close, Sevenoaks
- Fircroft Way, Edenbridge
- The Flyers Way, Westerham
- 3-6 Hortons Way, Westerham
- Hole Ln, Edenbridge
- 86-88 Main Rd, Sundridge
- Market Sq, Westerham
- 74 London Rd, Sevenoaks

