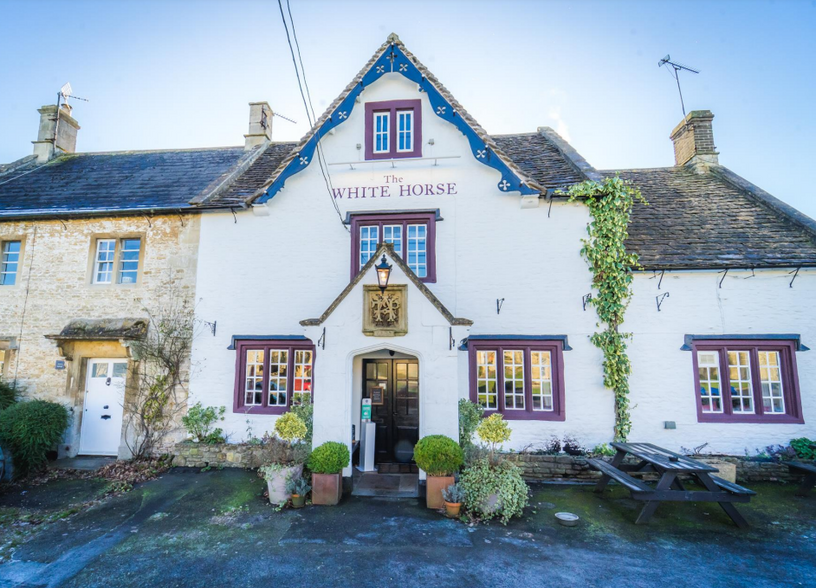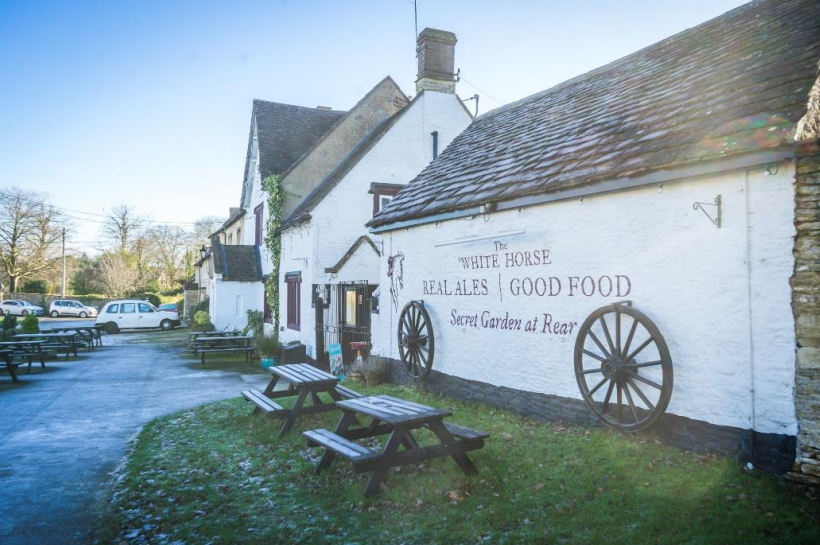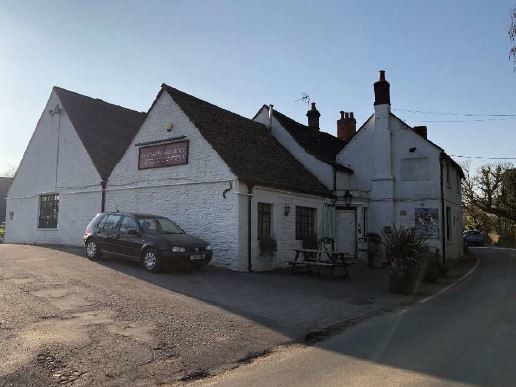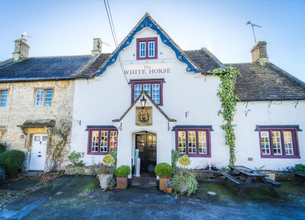
This feature is unavailable at the moment.
We apologize, but the feature you are trying to access is currently unavailable. We are aware of this issue and our team is working hard to resolve the matter.
Please check back in a few minutes. We apologize for the inconvenience.
- LoopNet Team
thank you

Your email has been sent!
White Horse The Green
1,560 SF of Retail Space Available in Chippenham SN14 7DG



Highlights
- Good location
- Beautiful Grade II Listed pub in affluent Wiltshire village
- Accessible
- 3 trading areas and large beer garden at rear
Space Availability (1)
Display Rent as
- Space
- Size
- Term
- Rent
- Service Type
| Space | Size | Term | Rent | Service Type | ||
| Ground | 1,560 SF | Negotiable | Upon Application Upon Application Upon Application Upon Application Upon Application Upon Application | TBD |
Ground
The main entrance at the front of the property leads into a small hallway with doorways into the main bar and a separate snug. The main bar is arranged around a traditional wooden servery, which also services the snug area. Within the main bar, seating is provided at loose wooden tables, chairs and stools for c.40 customers, which includes a dedicated dining area towards the rear of the building. A further 15 covers are accommodated in the snug. Trading areas are characterful throughout with exposed beams, partpanelled walls and original fireplaces in the main bar and snug. Adjacent to the dining area is the trade kitchen, which is fitted with commercial equipment and an extraction system. At the rear of the ground floor is a temperature controlled beer store and further ancillary accommodation includes a female customer WC. At first floor is the manager's flat, which comprises two double bedrooms, bathroom, kitchen, living room and an office. At roof level is storage space which also accommodates a boiler servicing the manager’s flat. The first quarter's rent and other contractual charges will be payable in advance and the deposit payable will be 25% of the final agreed rent. In addition, you will need to provide funds for professional advice and a level of working capital, the amount will be dependent on your business plan.
- Use Class: E
- Kitchen
- Common Parts WC Facilities
- Office accomodation
- Welcoming layout
- Great kitchen area
Service Types
The rent amount and service type that the tenant (lessee) will be responsible to pay to the landlord (lessor) throughout the lease term is negotiated prior to both parties signing a lease agreement. The service type will vary depending upon the services provided. Contact the listing agent for a full understanding of any associated costs or additional expenses for each service type.
1. Fully Repairing & Insuring: All obligations for repairing and insuring the property (or their share of the property) both internally and externally.
2. Internal Repairing Only: The tenant is responsible for internal repairs only. The landlord is responsible for structural and external repairs.
3. Internal Repairing & Insuring: The tenant is responsible for internal repairs and insurance for internal parts of the property only. The landlord is responsible for structural and external repairs.
4. Negotiable or TBD: This is used when the leasing contact does not provide the service type.
PROPERTY FACTS FOR The Green , Chippenham, WIL SN14 7DG
| Property Type | Retail | Gross Internal Area | 1,560 SF |
| Property Subtype | Restaurant | Year Built | 1800 |
| Property Type | Retail |
| Property Subtype | Restaurant |
| Gross Internal Area | 1,560 SF |
| Year Built | 1800 |
About the Property
The property comprises an 18th Century end-of-terrace public house of painted stone construction under a pitched slate roof. The accommodation is laid out over ground, first and roof levels, with trading areas at ground floor and the manager’s flat on the upper floors. There is substantial external seating at the front and rear of the property, with a number of outbuildings accommodating storage and customer WCs. To the front of the property is external seating on a concrete pathway. Wooden tables and benches provide seating for approximately 40 customers. At the rear of the pub is an enclosed garden with further tables and benches which could accommodate up to 100 additional customers. Outbuildings to the side and rear of the property accommodate customer WCs and storage.
Presented by

White Horse | The Green
Hmm, there seems to have been an error sending your message. Please try again.
Thanks! Your message was sent.




