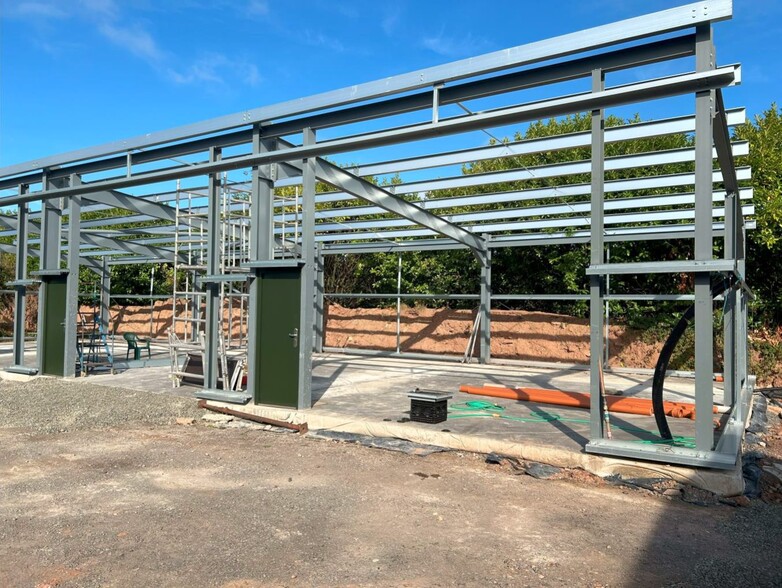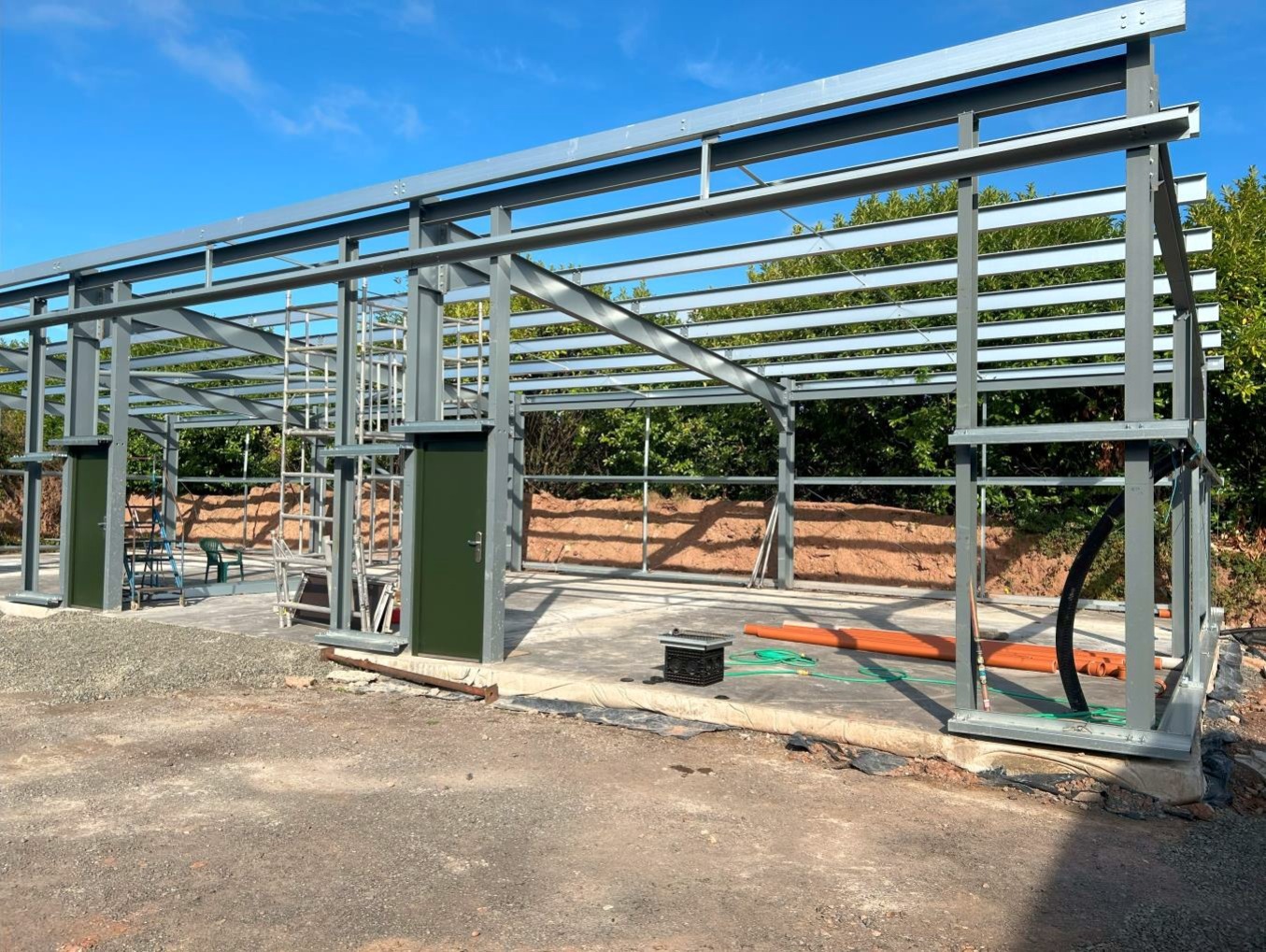The Laurels 1,200 SF of Industrial Space Available in Kingstone HR2 9NP

HIGHLIGHTS
- Roller shutter doors
- Modern industrial unit
- Pedestrian access
FEATURES
ALL AVAILABLE SPACE(1)
Display Rent as
- SPACE
- SIZE
- TERM
- RENT
- SPACE USE
- CONDITION
- AVAILABLE
Internally the unit comprises a solid concrete floor with open-plan space throughout and WC facilities at the rear, with the landlord commenting that tenants would be permitted to make alterations internally with consent.
- Use Class: B2
- Secure Storage
- Private Restrooms
- WC at rear
- Security System
- Automatic Blinds
- Open space throughout
- New flexible lease
| Space | Size | Term | Rent | Space Use | Condition | Available |
| Ground - 3&4 | 1,200 SF | 3 Years | £8.30 /SF/PA | Industrial | Partial Build-Out | Now |
Ground - 3&4
| Size |
| 1,200 SF |
| Term |
| 3 Years |
| Rent |
| £8.30 /SF/PA |
| Space Use |
| Industrial |
| Condition |
| Partial Build-Out |
| Available |
| Now |
PROPERTY OVERVIEW
The unit itself will have 2 roller-shutter doors, at a height of 3.75m, and pedestrian access doors with the roof sloping gently to the rear and providing a minimum height to eaves of circa 3.75m, maximum 4m. Internally the unit comprises a solid concrete floor with open-plan space throughout and WC facilities at the rear, with the landlord commenting that tenants would be permitted to make alterations internally with consent.







