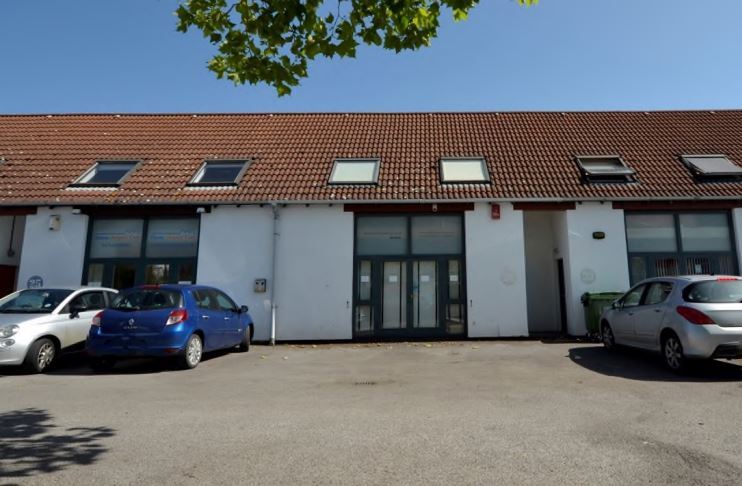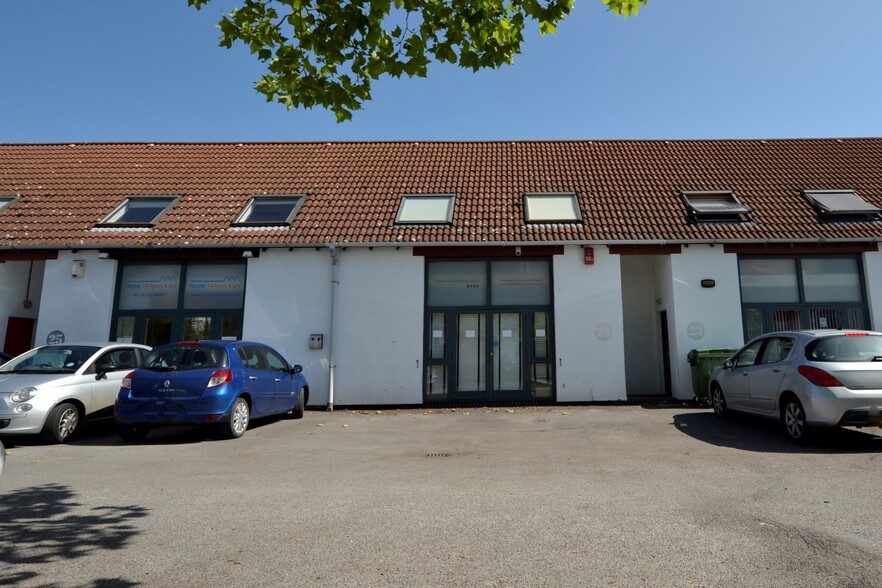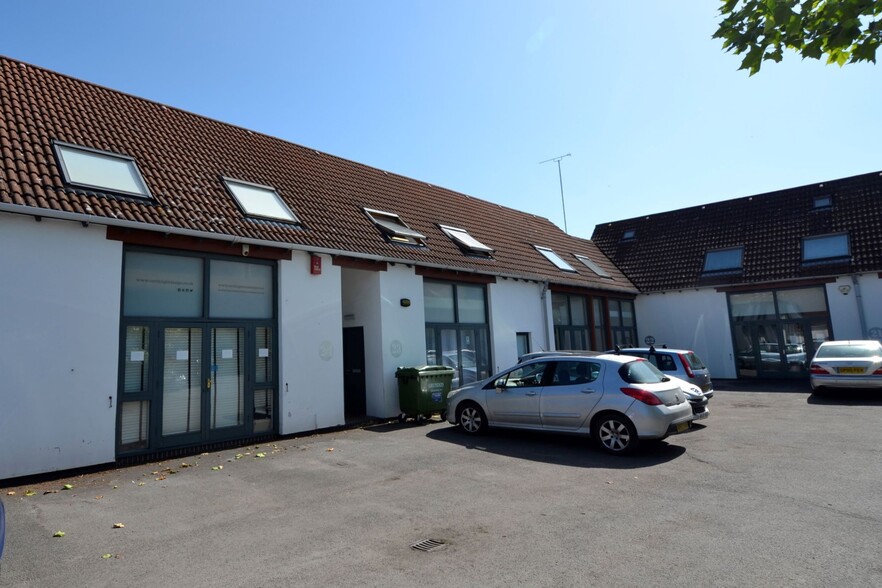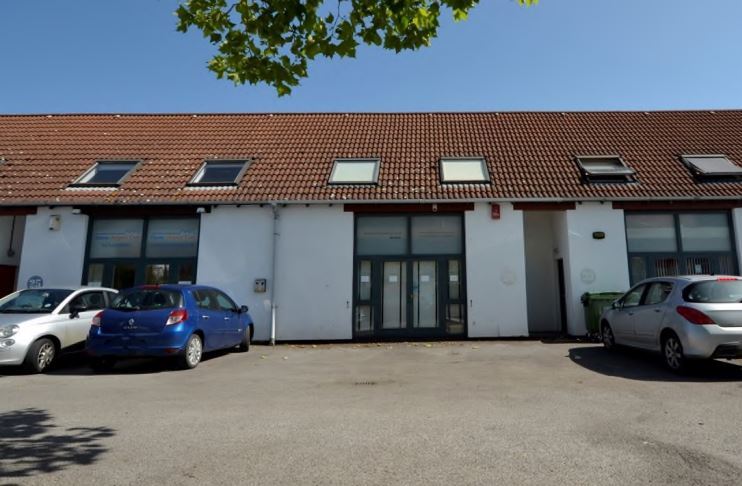The Nursery 452 - 916 SF of Office Space Available in Sutton Courtenay OX14 4UA



HIGHLIGHTS
- Sutton Courtenay is an attractive village located approximately 7 miles south of Oxford, 3 miles south of Abingdon and 3 miles north-west of Didcot
- There is a fast and frequent service into Reading / London Paddington from Didcot Parkway railway station
- Double doors to front & separate personnel entrance
ALL AVAILABLE SPACES(2)
Display Rent as
- SPACE
- SIZE
- TERM
- RENT
- SPACE USE
- CONDITION
- AVAILABLE
Terms The units are available on a new effective full repairing and insuring lease for terms to be agreed and are subject to availability. Rent On application or via www.parkerparr.com
- Use Class: E
- Mostly Open Floor Plan Layout
- Can be combined with additional space(s) for up to 916 SF of adjacent space
- Laminate flooring
- Security alarm
- Partially Built-Out as Standard Office
- Fits 2 - 4 People
- Common Parts WC Facilities
- Modern kitchen facility
Terms The units are available on a new effective full repairing and insuring lease for terms to be agreed and are subject to availability. Rent On application or via www.parkerparr.com
- Use Class: E
- Mostly Open Floor Plan Layout
- Can be combined with additional space(s) for up to 916 SF of adjacent space
- Laminate flooring
- Security alarm
- Partially Built-Out as Standard Office
- Fits 2 - 4 People
- Common Parts WC Facilities
- Modern kitchen facility
| Space | Size | Term | Rent | Space Use | Condition | Available |
| Ground, Ste 24 | 452 SF | Negotiable | £14.74 /SF/PA | Office | Partial Build-Out | Under Offer |
| 1st Floor, Ste 24 | 464 SF | Negotiable | £14.74 /SF/PA | Office | Partial Build-Out | Under Offer |
Ground, Ste 24
| Size |
| 452 SF |
| Term |
| Negotiable |
| Rent |
| £14.74 /SF/PA |
| Space Use |
| Office |
| Condition |
| Partial Build-Out |
| Available |
| Under Offer |
1st Floor, Ste 24
| Size |
| 464 SF |
| Term |
| Negotiable |
| Rent |
| £14.74 /SF/PA |
| Space Use |
| Office |
| Condition |
| Partial Build-Out |
| Available |
| Under Offer |
PROPERTY OVERVIEW
Description The property comprises a two storey mid-terraced business unit in a ‘courtyard’ development. Features include: • Laminate flooring • Spot lighting on tracks • Double doors to front & separate personnel entrance • Toilets to each floor • Modern kitchen facility • Open plan plus separate office/meeting room • Presently unheated but metered for electric & gas • Security alarm
- Security System
- Air Conditioning








