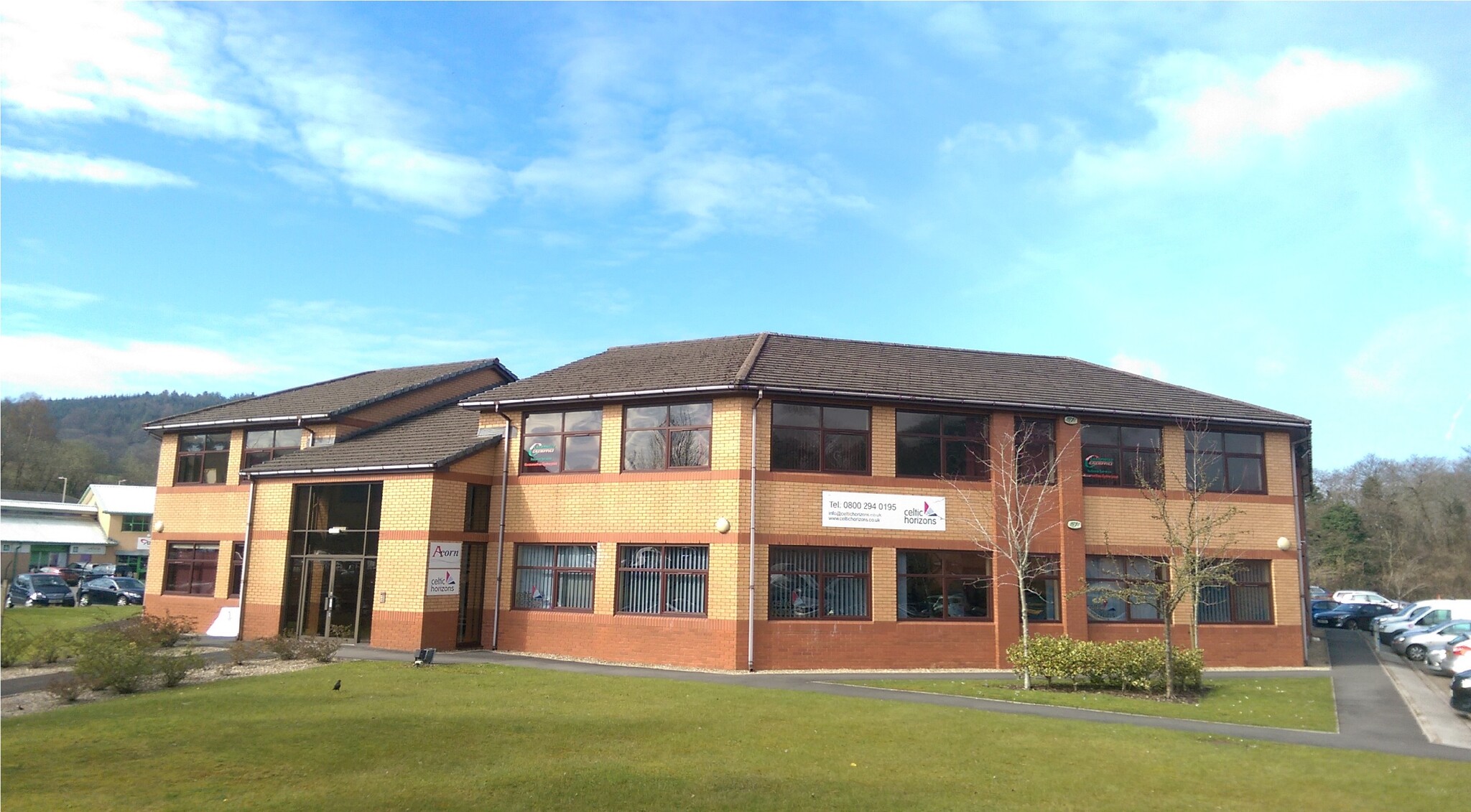The Octagon The Octagon, Van Rd, Caerphilly Business Park 180 - 6,580 SF of Office Space Available in Caerphilly CF83 3ED
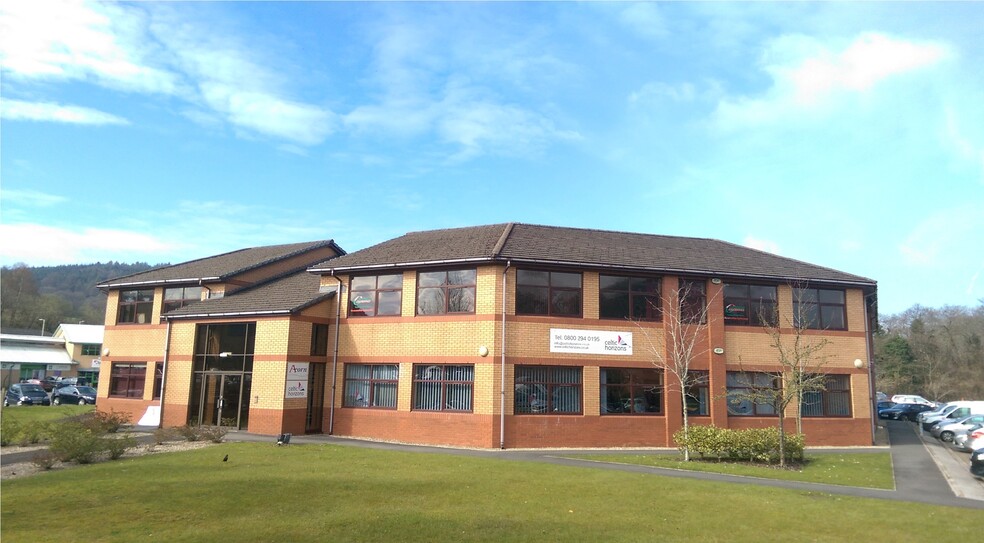
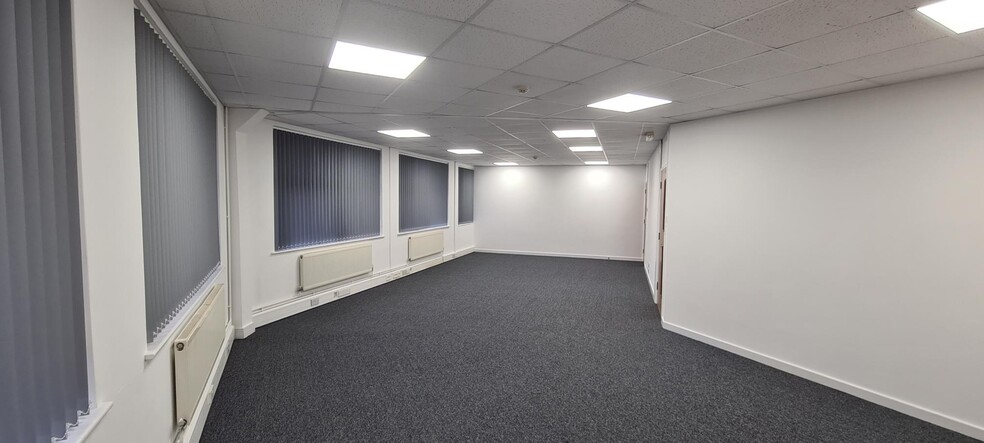
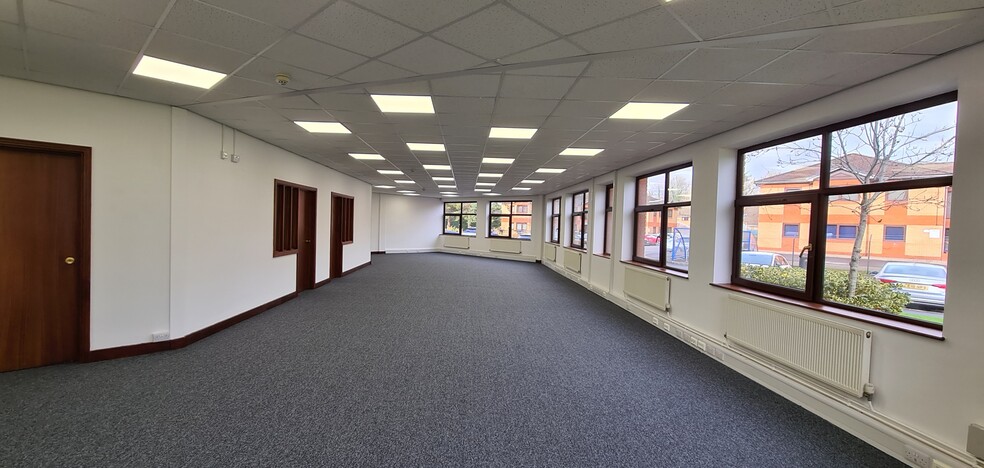
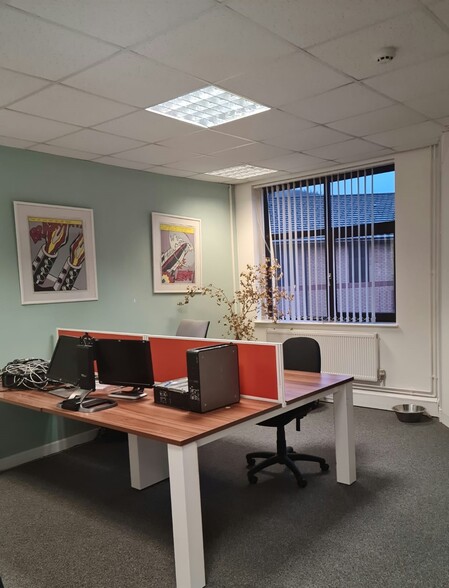
HIGHLIGHTS
- Refurbished office space
- Parking available
- Modern building
ALL AVAILABLE SPACES(6)
Display Rent as
- SPACE
- SIZE
- TERM
- RENT
- SPACE USE
- CONDITION
- AVAILABLE
The available space comprises first floor office accommodation. A new lease is available on terms to be negotiated. The property benefits from lots of natural light, is open planed with a range of facilities. Rent at £2,295 per month, with additional costs for; broadband (£50/month) service charges (£85/month) utility costs, (estimated at £200/month)
- Use Class: E
- Mostly Open Floor Plan Layout
- Space is in Excellent Condition
- Natural Light
- Open-Plan
- Open plan space
- Fully Built-Out as Standard Office
- 50 Workstations
- Can be combined with additional space(s) for up to 6,580 SF of adjacent space
- Energy Performance Rating - C
- Well located
- Natural light
The available space comprises first floor office accommodation. A new lease is available on terms to be negotiated. The property benefits from lots of natural light, is open planed with a range of facilities. Rent at £545 per month, with additional costs for; broadband (£50/month) service charges (£85/month) utility costs, (estimated at £200/month)
- Use Class: E
- Mostly Open Floor Plan Layout
- Can be combined with additional space(s) for up to 6,580 SF of adjacent space
- Energy Performance Rating - C
- Open-Plan
- Mostly open plan
- Fully Built-Out as Standard Office
- 5 Workstations
- Natural Light
- Private Restrooms
- Well located
- New lease available
The available space comprises first floor office accommodation. A new lease is available on terms to be negotiated. The property benefits from lots of natural light, is open planed with a range of facilities. Rent at £325 per month, with additional costs for; broadband (£50/month) service charges (£55/month) utility costs (estimated at £130/month)
- Use Class: E
- Mostly Open Floor Plan Layout
- Space is in Excellent Condition
- Natural Light
- Common Parts WC Facilities
- Well located
- New lease available
- Fully Built-Out as Standard Office
- 5 Workstations
- Can be combined with additional space(s) for up to 6,580 SF of adjacent space
- Energy Performance Rating - C
- Open-Plan
- Mostly open plan
The available space comprises first floor office accommodation. A new lease is available on terms to be negotiated. The property benefits from lots of natural light, is open planed with a range of facilities. Rent at £395 per month, with additional costs for; broadband (£50/month) service charges (£55/month) utility costs (estimated at £130/month)
- Use Class: E
- Mostly Open Floor Plan Layout
- Can be combined with additional space(s) for up to 6,580 SF of adjacent space
- Energy Performance Rating - C
- Open-Plan
- Mostly open plan
- Fully Built-Out as Standard Office
- 5 Workstations
- Natural Light
- Private Restrooms
- Well located
- New lease available
This suite is a total of 1050 sqft, though the space is divided into 4 adjoining suites, 2 small and 2 larger prices on request.
- Use Class: E
- Mostly Open Floor Plan Layout
- 20 Workstations
- Can be combined with additional space(s) for up to 6,580 SF of adjacent space
- Wi-Fi Connectivity
- Private Restrooms
- Closed Circuit Television Monitoring (CCTV)
- Bicycle Storage
- Energy Performance Rating - C
- Private Restrooms
- Well located
- New lease available
- Fully Built-Out as Standard Office
- Partitioned Offices
- Plug & Play
- Central Heating System
- Elevator Access
- Fully Carpeted
- Natural Light
- Shower Facilities
- Common Parts WC Facilities
- Open-Plan
- Mostly open plan
The available space comprises first floor office accommodation. A new lease is available on terms to be negotiated. The property benefits from lots of natural light, is open planed with a range of facilities. Rent at £825, with additional costs for; broadband (£50/month) service charges (£55/month) utility costs (estimated at £130/month)
- Use Class: E
- Mostly Open Floor Plan Layout
- Can be combined with additional space(s) for up to 6,580 SF of adjacent space
- Energy Performance Rating - C
- Open-Plan
- Mostly open plan
- Fully Built-Out as Standard Office
- 8 Workstations
- Natural Light
- Private Restrooms
- Well located
- New lease available
| Space | Size | Term | Rent | Space Use | Condition | Available |
| Ground, Ste 5, The Octagon | 2,450 SF | 1-10 Years | £11.24 /SF/PA | Office | Full Build-Out | Now |
| 1st Floor, Ste 4C, The Octagon | 475 SF | 1-10 Years | £13.76 /SF/PA | Office | Full Build-Out | Now |
| 1st Floor, Ste 4E, The Octagon | 180 SF | 1-10 Years | £21.66 /SF/PA | Office | Full Build-Out | Under Offer |
| 1st Floor, Ste 4F, The Octagon | 300 SF | 1-10 Years | £15.80 /SF/PA | Office | Full Build-Out | Under Offer |
| 1st Floor, Ste 7 A&B, The Octagon | 1,050-2,500 SF | Negotiable | Upon Application | Office | Full Build-Out | Now |
| 1st Floor, Ste 8E, The Octagon | 675 SF | 1-10 Years | £14.66 /SF/PA | Office | Full Build-Out | Now |
Ground, Ste 5, The Octagon
| Size |
| 2,450 SF |
| Term |
| 1-10 Years |
| Rent |
| £11.24 /SF/PA |
| Space Use |
| Office |
| Condition |
| Full Build-Out |
| Available |
| Now |
1st Floor, Ste 4C, The Octagon
| Size |
| 475 SF |
| Term |
| 1-10 Years |
| Rent |
| £13.76 /SF/PA |
| Space Use |
| Office |
| Condition |
| Full Build-Out |
| Available |
| Now |
1st Floor, Ste 4E, The Octagon
| Size |
| 180 SF |
| Term |
| 1-10 Years |
| Rent |
| £21.66 /SF/PA |
| Space Use |
| Office |
| Condition |
| Full Build-Out |
| Available |
| Under Offer |
1st Floor, Ste 4F, The Octagon
| Size |
| 300 SF |
| Term |
| 1-10 Years |
| Rent |
| £15.80 /SF/PA |
| Space Use |
| Office |
| Condition |
| Full Build-Out |
| Available |
| Under Offer |
1st Floor, Ste 7 A&B, The Octagon
| Size |
| 1,050-2,500 SF |
| Term |
| Negotiable |
| Rent |
| Upon Application |
| Space Use |
| Office |
| Condition |
| Full Build-Out |
| Available |
| Now |
1st Floor, Ste 8E, The Octagon
| Size |
| 675 SF |
| Term |
| 1-10 Years |
| Rent |
| £14.66 /SF/PA |
| Space Use |
| Office |
| Condition |
| Full Build-Out |
| Available |
| Now |
PROPERTY OVERVIEW
Refurbished office space across multiple floors, located in the thriving Caerphilly Business Park.
- 24 Hour Access
- Controlled Access
- Courtyard
- Raised Floor
- Security System
- Central Heating
- DDA Compliant
- Fully Carpeted
- Plug & Play
- Recessed Lighting
PROPERTY FACTS
SELECT TENANTS
- FLOOR
- TENANT NAME
- GRND
- Acorn Recruitment Limited
- GRND
- Lenstec Ltd
- 1st
- Nextbase








