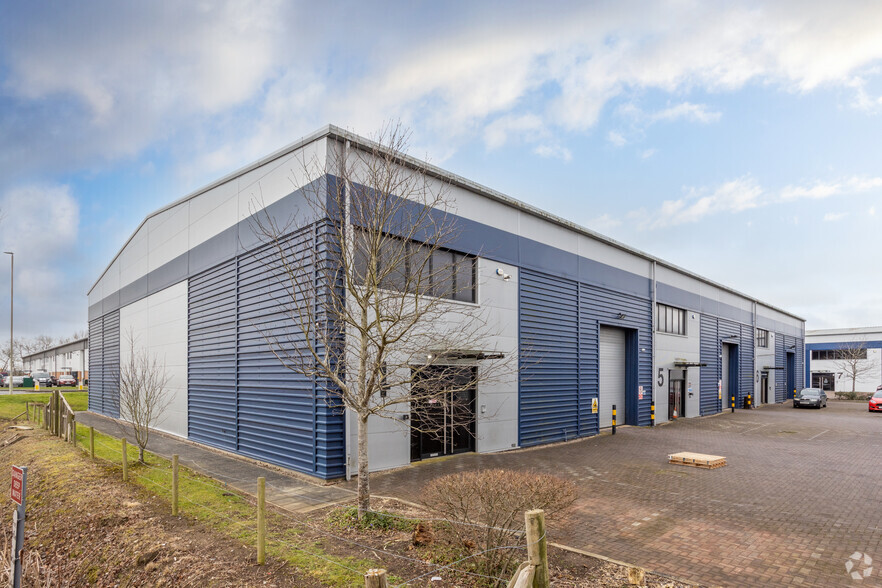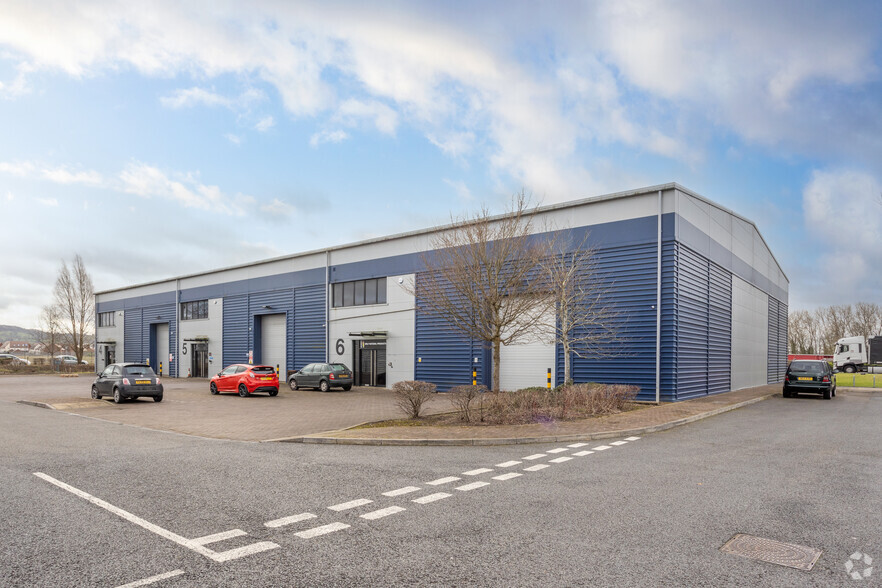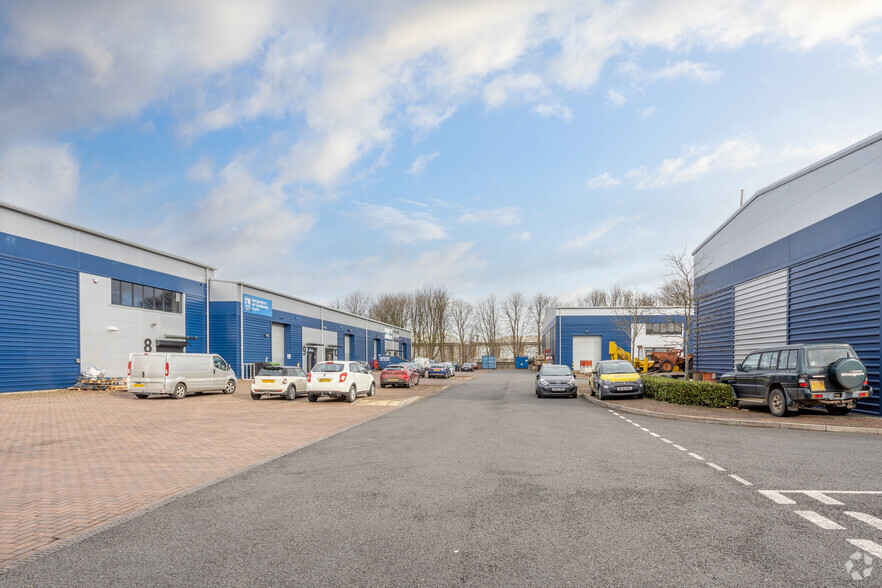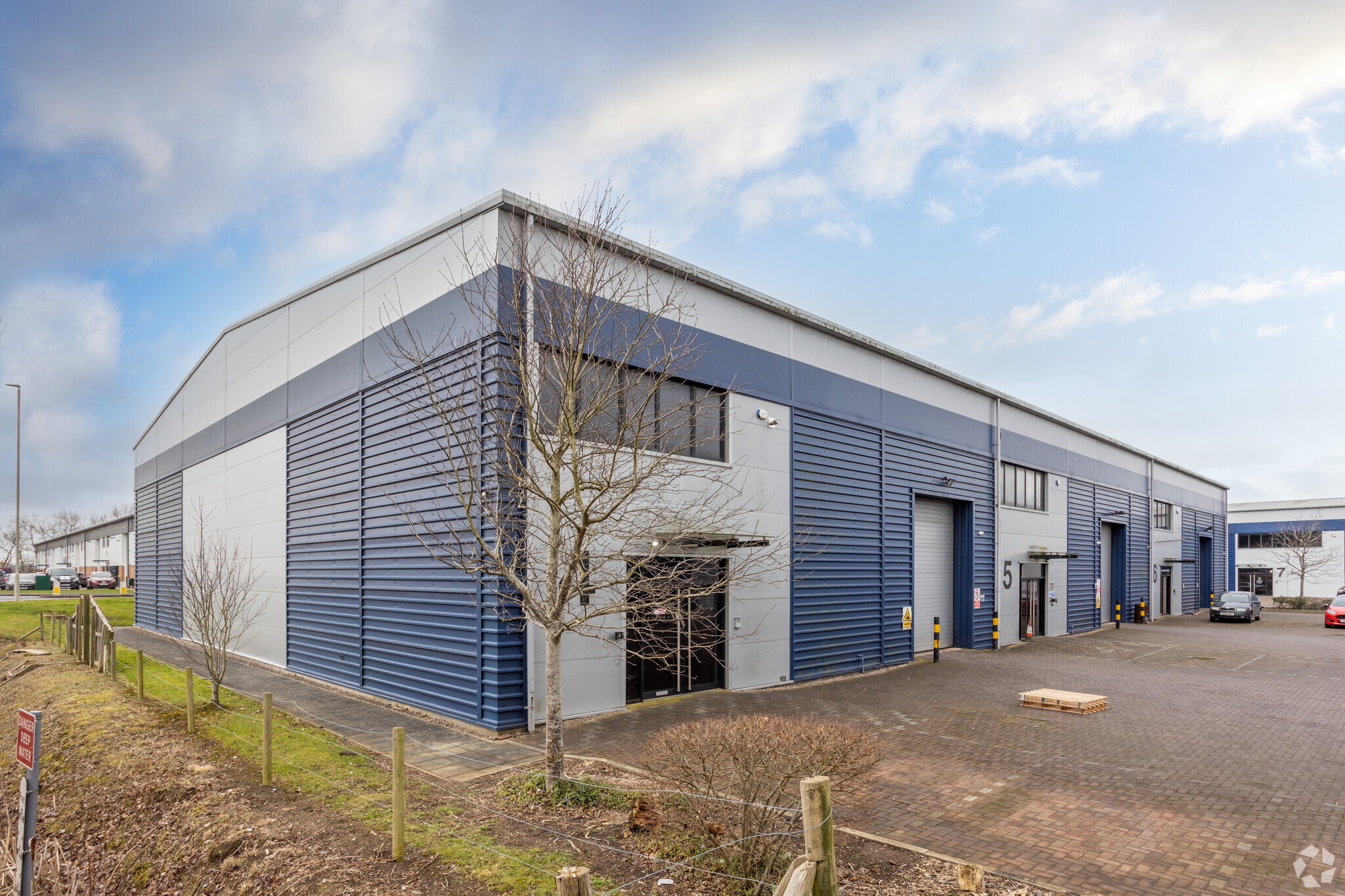The Quadrant Centre 631 - 18,951 SF of Industrial Space Available in Quedgeley GL2 2AD



HIGHLIGHTS
- Allocated onsite parking
- Quedgeley District Centre is located close by with a range of food and non-food retail outlets as well as other local amenities
- Located Just off the A38 in close proximity to Junction 12 of the M5 Motorway
FEATURES
ALL AVAILABLE SPACES(4)
Display Rent as
- SPACE
- SIZE
- TERM
- RENT
- SPACE USE
- CONDITION
- AVAILABLE
The buildings are available separately or combined by way of a new full repairing and insuring leases for terms to be agreed outside the Landlord and Tenant Act 1954. The rent is to be based on £9.75 per sq ft per annum exclusive.
- Use Class: B8
- Private Restrooms
- Eaves height 7m
- Modern Industrial Units
- Can be combined with additional space(s) for up to 18,951 SF of adjacent space
- Energy Performance Rating - C
- Suspended ceilings
The buildings are available separately or combined by way of a new full repairing and insuring leases for terms to be agreed outside the Landlord and Tenant Act 1954. The rent is to be based on £9.75 per sq ft per annum exclusive.
- Use Class: B8
- Private Restrooms
- Eaves height 7m
- Modern Industrial Units
- Can be combined with additional space(s) for up to 18,951 SF of adjacent space
- Energy Performance Rating - C
- Suspended ceilings
The buildings are available separately or combined by way of a new full repairing and insuring leases for terms to be agreed outside the Landlord and Tenant Act 1954. The rent is to be based on £9.75 per sq ft per annum exclusive.
- Use Class: B8
- Private Restrooms
- Eaves height 7m
- Modern Industrial Units
- Can be combined with additional space(s) for up to 18,951 SF of adjacent space
- Energy Performance Rating - C
- Suspended ceilings
The buildings are available separately or combined by way of a new full repairing and insuring leases for terms to be agreed outside the Landlord and Tenant Act 1954. The rent is to be based on £9.75 per sq ft per annum exclusive.
- Use Class: B8
- Private Restrooms
- Eaves height 7m
- Modern Industrial Units
- Can be combined with additional space(s) for up to 18,951 SF of adjacent space
- Energy Performance Rating - C
- Suspended ceilings
| Space | Size | Term | Rent | Space Use | Condition | Available |
| Ground - 4 | 5,515 SF | Negotiable | £9.75 /SF/PA | Industrial | Partial Build-Out | Now |
| Ground - 5 | 6,730 SF | Negotiable | £9.75 /SF/PA | Industrial | Partial Build-Out | Now |
| Ground - 6 | 6,075 SF | Negotiable | £9.75 /SF/PA | Industrial | Partial Build-Out | Now |
| 1st Floor - 6 | 631 SF | Negotiable | £9.75 /SF/PA | Industrial | Partial Build-Out | Now |
Ground - 4
| Size |
| 5,515 SF |
| Term |
| Negotiable |
| Rent |
| £9.75 /SF/PA |
| Space Use |
| Industrial |
| Condition |
| Partial Build-Out |
| Available |
| Now |
Ground - 5
| Size |
| 6,730 SF |
| Term |
| Negotiable |
| Rent |
| £9.75 /SF/PA |
| Space Use |
| Industrial |
| Condition |
| Partial Build-Out |
| Available |
| Now |
Ground - 6
| Size |
| 6,075 SF |
| Term |
| Negotiable |
| Rent |
| £9.75 /SF/PA |
| Space Use |
| Industrial |
| Condition |
| Partial Build-Out |
| Available |
| Now |
1st Floor - 6
| Size |
| 631 SF |
| Term |
| Negotiable |
| Rent |
| £9.75 /SF/PA |
| Space Use |
| Industrial |
| Condition |
| Partial Build-Out |
| Available |
| Now |
PROPERTY OVERVIEW
Units 4, 5 and 6 are arranged in a terrace and are of steel portal frame construction with pitched clad elevations and roofs. The construction provides for a clear height of approximately 7m to the underside of the frame haunch. Access to the warehouse areas are from sectional overhead loading doors and pedestrian access doors leads to the ground floor entrance lobbys with WCs located behind. Stairs lead to an open aspect from floor offices with single WCs.








