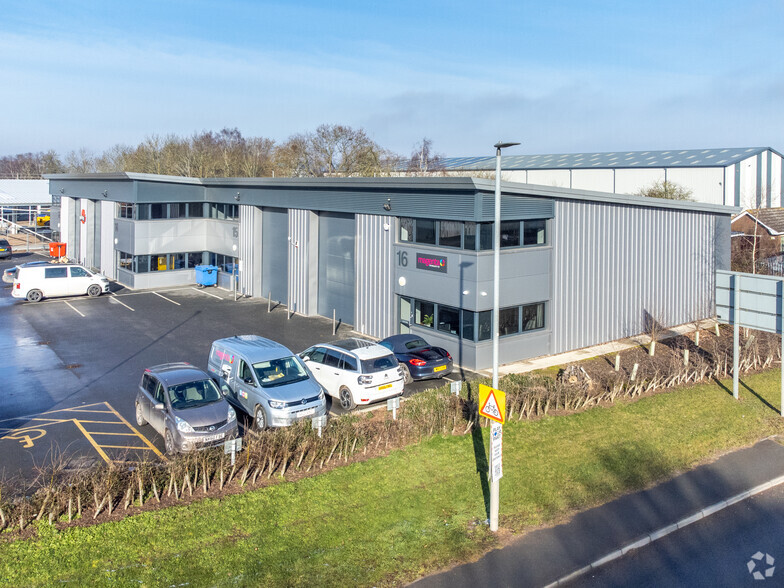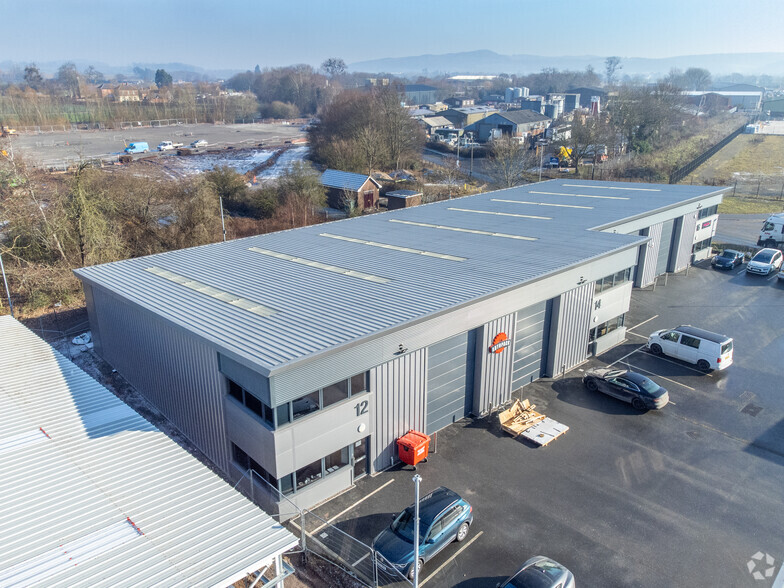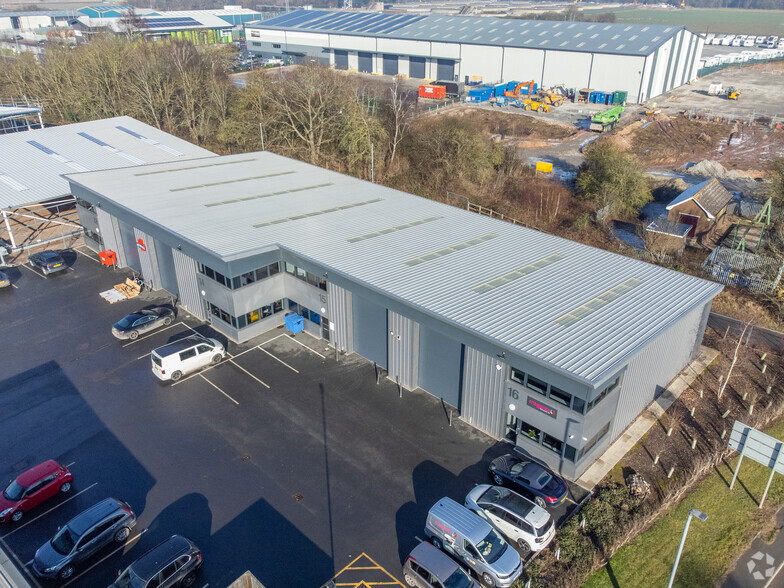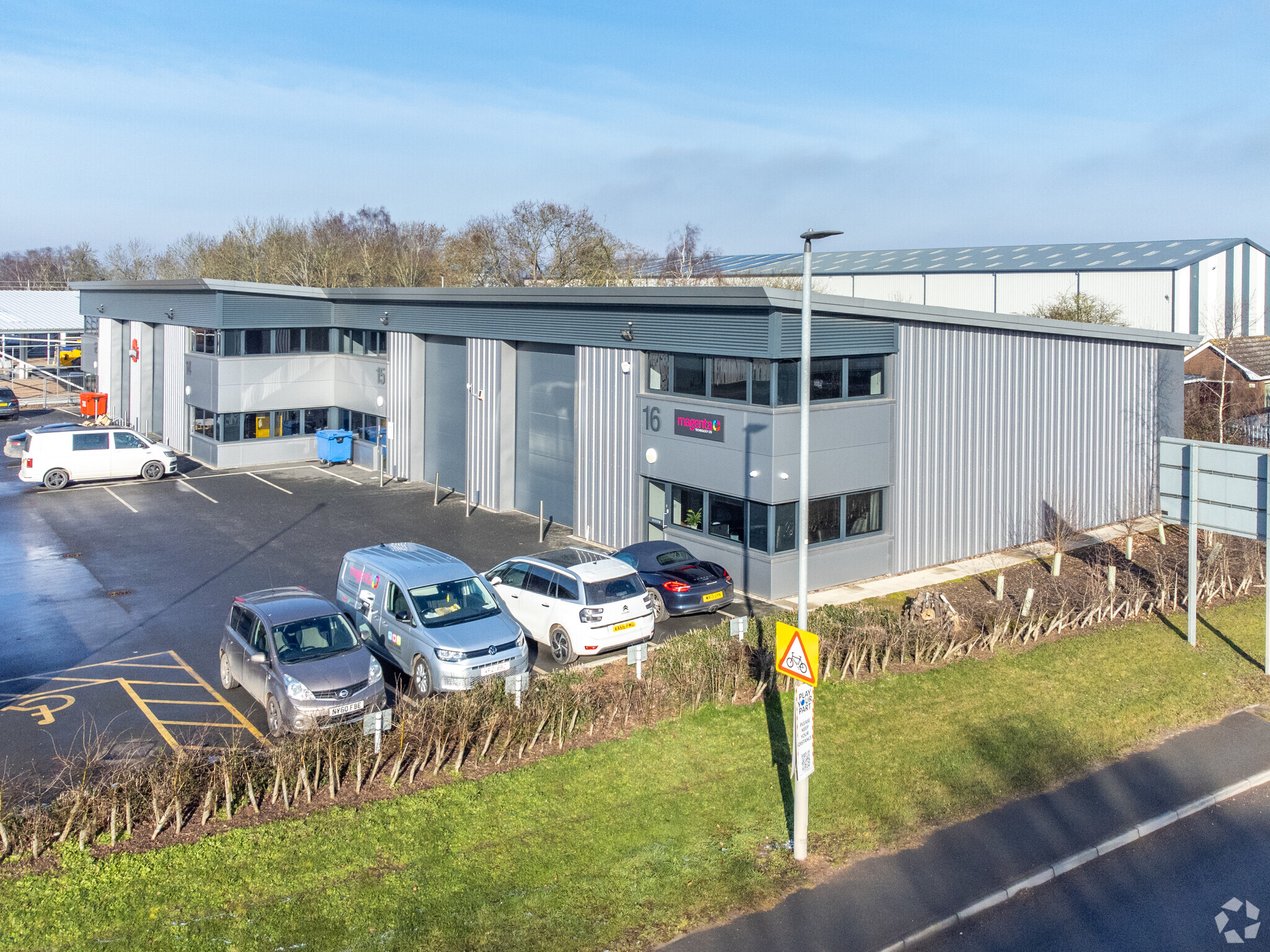Units 12-16 The Straight Mile 3,154 SF of Industrial Space Available in Hereford HR2 6JH



SUBLEASE HIGHLIGHTS
- Steel portal frame building
- Located on popular trading estate
- Industrial warehouse accommodation
FEATURES
ALL AVAILABLE SPACE(1)
Display Rent as
- SPACE
- SIZE
- TERM
- RENT
- SPACE USE
- CONDITION
- AVAILABLE
The 2 spaces in this building must be leased together, for a total size of 3,154 SF (Contiguous Area):
Internally the property has been split to allow for ample office space at both ground and first floor with a timber staircase linking both. The other side of the building is used as a workshop with this being sub-divided off from the office area and there being two pedestrian doors internally to provide access to it. There are self-contained WC facilities at the rear of the unit and a rear fire door to comply with fire regulations.
- Use Class: B2
- Includes 1,080 SF of dedicated office space
- Private Restrooms
- Modern high specification finish
- Includes 974 SF of dedicated office space
- Sublease space available from current tenant
- Secure Storage
- Lease assignment
- Mix of industrial and office
| Space | Size | Term | Rent | Space Use | Condition | Available |
| Ground - 16, 1st Floor - 16 | 3,154 SF | Aug 2025 | £7.61 /SF/PA | Industrial | Partial Build-Out | Now |
Ground - 16, 1st Floor - 16
The 2 spaces in this building must be leased together, for a total size of 3,154 SF (Contiguous Area):
| Size |
|
Ground - 16 - 2,180 SF
1st Floor - 16 - 974 SF
|
| Term |
| Aug 2025 |
| Rent |
| £7.61 /SF/PA |
| Space Use |
| Industrial |
| Condition |
| Partial Build-Out |
| Available |
| Now |
PROPERTY OVERVIEW
The property comprises a steel portal frame building arranged over one floor and providing industrial warehouse accommodation within. The property will be located fronting The Straight Mile south east of Hereford City Centre.









