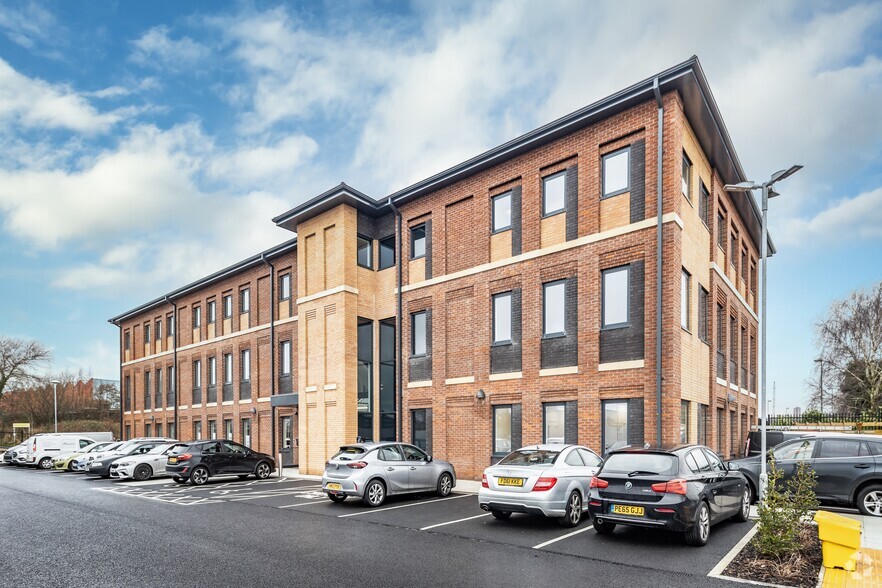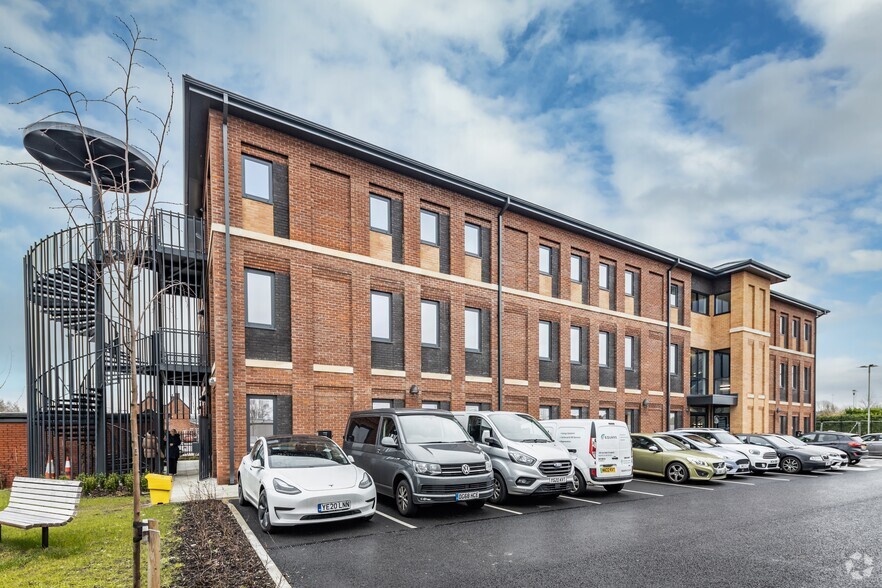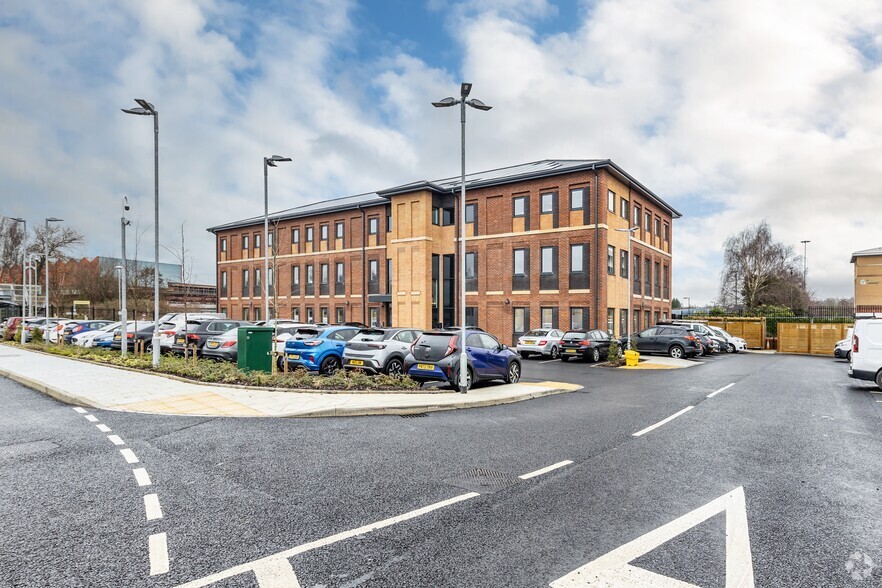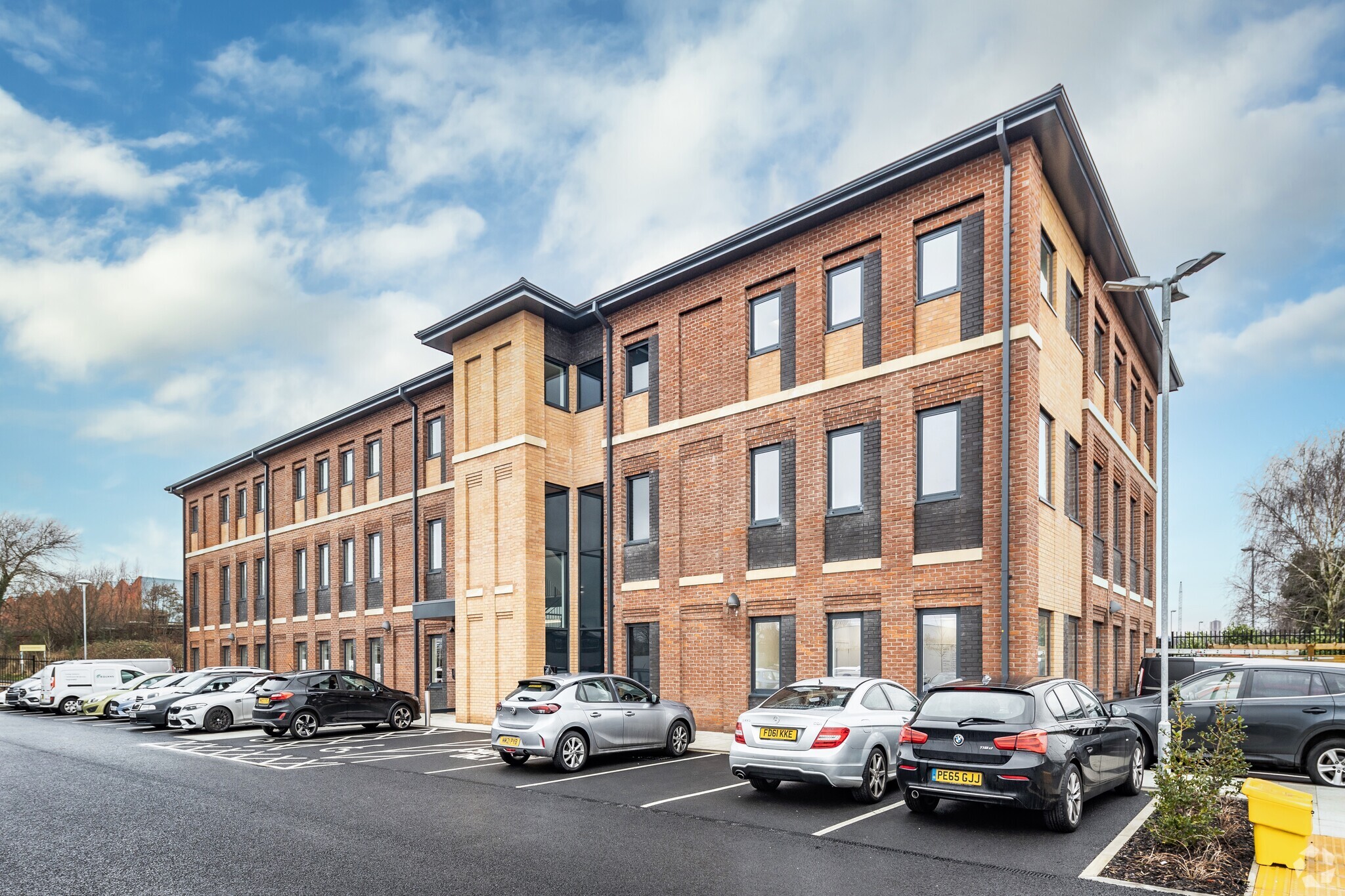Annie Kenney Mill The Willows 2,130 - 5,888 SF of 4-Star Office Space Available in Oldham OL9 7LH



HIGHLIGHTS
- Built to an excellent spec
- Largely open plan, build to suit options available.
- Superb transport links
- Established trading location
ALL AVAILABLE SPACES(2)
Display Rent as
- SPACE
- SIZE
- TERM
- RENT
- SPACE USE
- CONDITION
- AVAILABLE
Office units available as a whole or as individual floors.
- Use Class: E
- Mostly Open Floor Plan Layout
- Partitioned Offices
- Can be combined with additional space(s) for up to 5,888 SF of adjacent space
- Kitchen
- Fully Carpeted
- Closed Circuit Television Monitoring (CCTV)
- Drop Ceilings
- Private Restrooms
- Perimeter Trunking
- Off junction 22, M60
- Fully Built-Out as Standard Office
- Fits 6 - 31 People
- Space is in Excellent Condition
- Central Air and Heating
- Wi-Fi Connectivity
- Security System
- Raised Floor
- Secure Storage
- Open-Plan
- New offices
- Adjacent to Hollinwood Metrolink
Office units available as a whole or as individual floors.
- Use Class: E
- Mostly Open Floor Plan Layout
- Partitioned Offices
- Can be combined with additional space(s) for up to 5,888 SF of adjacent space
- Kitchen
- Fully Carpeted
- Closed Circuit Television Monitoring (CCTV)
- Drop Ceilings
- Private Restrooms
- Perimeter Trunking
- Off junction 22, M60
- Fully Built-Out as Standard Office
- Fits 10 - 31 People
- Space is in Excellent Condition
- Central Air and Heating
- Wi-Fi Connectivity
- Security System
- Raised Floor
- Secure Storage
- Open-Plan
- New offices
- Adjacent to Hollinwood Metrolink
| Space | Size | Term | Rent | Space Use | Condition | Available |
| 2nd Floor, Ste 4 | 2,130 SF | 1-10 Years | Upon Application | Office | Full Build-Out | Now |
| 2nd Floor, Ste 5 | 3,758 SF | 1-10 Years | Upon Application | Office | Full Build-Out | Now |
2nd Floor, Ste 4
| Size |
| 2,130 SF |
| Term |
| 1-10 Years |
| Rent |
| Upon Application |
| Space Use |
| Office |
| Condition |
| Full Build-Out |
| Available |
| Now |
2nd Floor, Ste 5
| Size |
| 3,758 SF |
| Term |
| 1-10 Years |
| Rent |
| Upon Application |
| Space Use |
| Office |
| Condition |
| Full Build-Out |
| Available |
| Now |
PROPERTY OVERVIEW
The property will comprise a building of masonry construction arranged over three floors offering office accommodation within. The property will form part of The Mills development located within Oldham.
- 24 Hour Access
- Controlled Access
- Security System
- Signage
- Kitchen
- Accent Lighting
- Reception
- Storage Space
- Bicycle Storage
- Central Heating
- Demised WC facilities
- Fully Carpeted
- Open-Plan
- Partitioned Offices
- Perimeter Trunking
- Secure Storage
- Suspended Ceilings
- Wi-Fi
- Air Conditioning







