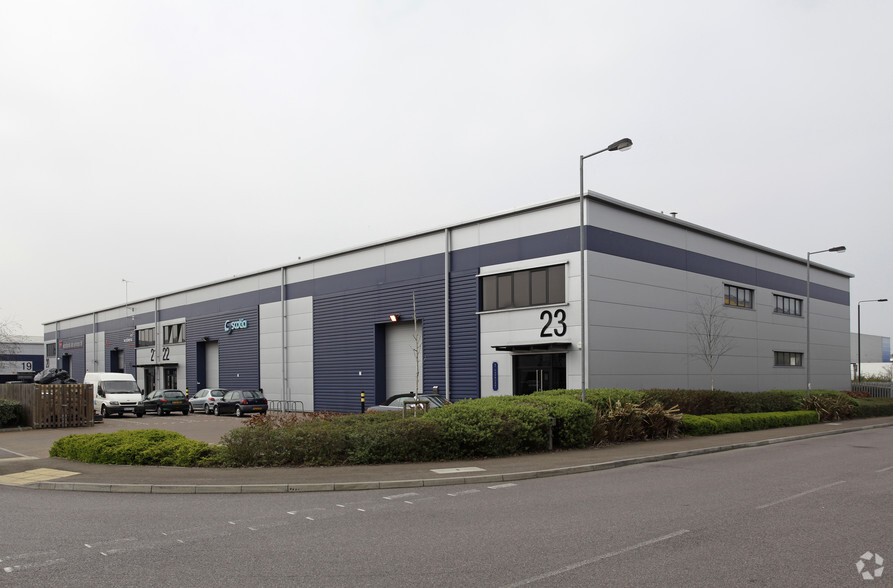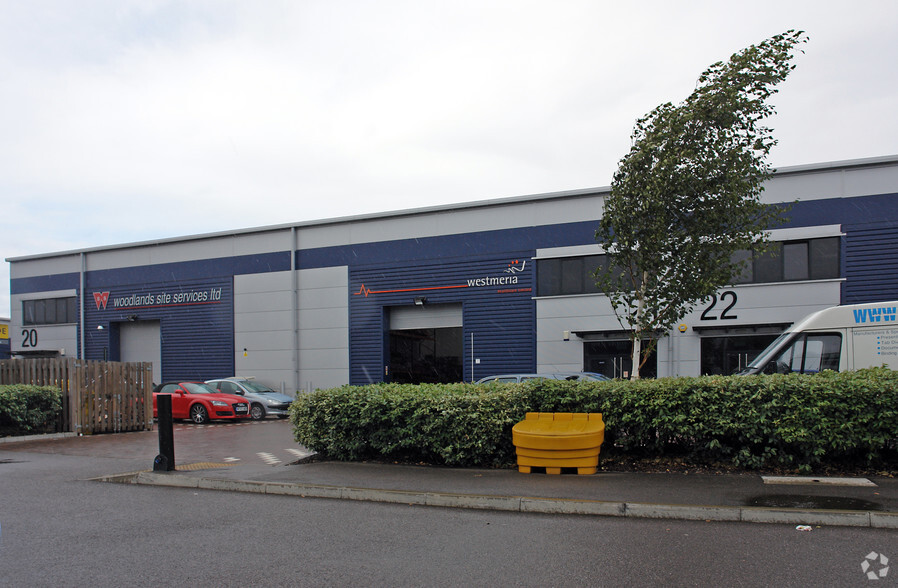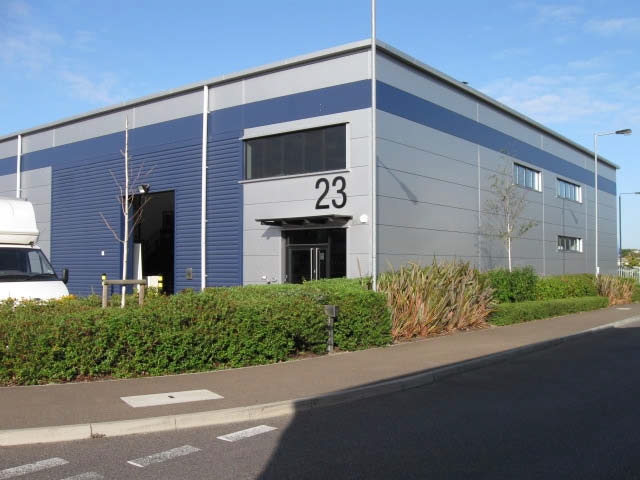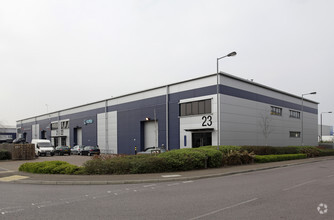
This feature is unavailable at the moment.
We apologize, but the feature you are trying to access is currently unavailable. We are aware of this issue and our team is working hard to resolve the matter.
Please check back in a few minutes. We apologize for the inconvenience.
- LoopNet Team
thank you

Your email has been sent!
Thomas Rd
3,161 SF of Office Space Available in Dartford DA1 4QX



Sublease Highlights
- Good quality ground and first floor offices with 9 parking spaces
- Sublease available until December 2024
- Good road links
Features
all available space(1)
Display Rent as
- Space
- Size
- Term
- Rent
- Space Use
- Condition
- Available
The suite is available on an inclusive basis at £76,500 per annum (£25 per sq. ft.). Rent includes; principal rent, service charge, buildings insurance and utilities (excluding telecoms).The property comprises a purpose built end of terrace industrial unit of steel portal framed construction under a pitched roof clad in profile steel.
- Use Class: E
- Partially Built-Out as Standard Office
- Fits 3 - 8 People
- Raised Floor
- Recessed Lighting
- Energy Performance Rating - D
- Perimeter Trunking
- Part perimeter trunking
- Sublease space available from current tenant
- Mostly Open Floor Plan Layout
- Kitchen
- Drop Ceilings
- Shower Facilities
- Common Parts WC Facilities
- Part raised floor
- Suspended ceilings with inset LED lighting
| Space | Size | Term | Rent | Space Use | Condition | Available |
| Ground, Ste 23 | 3,161 SF | Dec 2024 | £24.20 /SF/PA £2.02 /SF/MO £260.49 /m²/PA £21.71 /m²/MO £76,496 /PA £6,375 /MO | Office | Partial Build-Out | Now |
Ground, Ste 23
| Size |
| 3,161 SF |
| Term |
| Dec 2024 |
| Rent |
| £24.20 /SF/PA £2.02 /SF/MO £260.49 /m²/PA £21.71 /m²/MO £76,496 /PA £6,375 /MO |
| Space Use |
| Office |
| Condition |
| Partial Build-Out |
| Available |
| Now |
Ground, Ste 23
| Size | 3,161 SF |
| Term | Dec 2024 |
| Rent | £24.20 /SF/PA |
| Space Use | Office |
| Condition | Partial Build-Out |
| Available | Now |
The suite is available on an inclusive basis at £76,500 per annum (£25 per sq. ft.). Rent includes; principal rent, service charge, buildings insurance and utilities (excluding telecoms).The property comprises a purpose built end of terrace industrial unit of steel portal framed construction under a pitched roof clad in profile steel.
- Use Class: E
- Sublease space available from current tenant
- Partially Built-Out as Standard Office
- Mostly Open Floor Plan Layout
- Fits 3 - 8 People
- Kitchen
- Raised Floor
- Drop Ceilings
- Recessed Lighting
- Shower Facilities
- Energy Performance Rating - D
- Common Parts WC Facilities
- Perimeter Trunking
- Part raised floor
- Part perimeter trunking
- Suspended ceilings with inset LED lighting
Property Overview
The property comprises an terrace of industrial units with office accommodation and production facilities over ground and first floors. The property is located off Thames Road (A206), in Crayford approximately 15 miles south east of Central London and 2 miles west of Dartford town centre. The A206 provides a continuous dual carriageway route from the M25 junction 1a through to the Blackwall Tunnel.
Warehouse FACILITY FACTS
Presented by

Thomas Rd
Hmm, there seems to have been an error sending your message. Please try again.
Thanks! Your message was sent.




